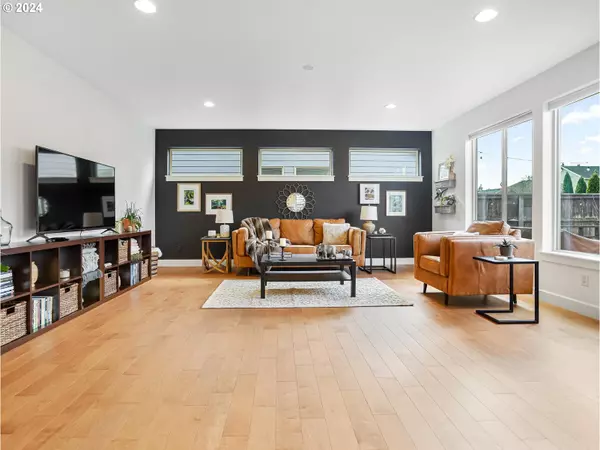Bought with Real Broker LLC
$799,990
$799,990
For more information regarding the value of a property, please contact us for a free consultation.
4 Beds
3.1 Baths
3,183 SqFt
SOLD DATE : 08/08/2024
Key Details
Sold Price $799,990
Property Type Single Family Home
Sub Type Single Family Residence
Listing Status Sold
Purchase Type For Sale
Square Footage 3,183 sqft
Price per Sqft $251
Subdivision Laurel Heights
MLS Listing ID 24285993
Sold Date 08/08/24
Style Stories2
Bedrooms 4
Full Baths 3
Condo Fees $72
HOA Fees $72/mo
Year Built 2015
Annual Tax Amount $5,536
Tax Year 2023
Lot Size 6,098 Sqft
Property Description
Welcome to this beautiful home that offers versatile living. This remarkable home effortlessly combines elegance and convenience, providing the ideal space for comfortable living. Step inside and experience the warm ambiance that embraces you. As you explore, you'll appreciate the charming features of this home, including 9-foot ceilings, Engineered Maple hardwood floors downstairs, newer wall-to-wall carpeting upstairs and in the bedrooms, and an abundance of natural light from the wall of windows that enhance the spaciousness and elegance of each room. The kitchen is a chef's delight, with quartz counters, a pantry, and ample space for all your culinary needs. The main dining area, filled with windows and natural light, can comfortably accommodate a 99-inch dining table, making it ideal for hosting memorable gatherings. Upstairs, you will find an open area for your office and a cozy family room. The primary suite is a true retreat, offering a luxurious experience with a soaking tub, shower, and dual sinks. Outside, the fully fenced backyard (50x50) presents a beautiful patio adorned with Jasmine details, perfect for relaxing and entertaining. The garden space is already equipped with organic soil and gardening beds with a variety of fruit trees including Apple, Asian Pear, and Cherry. Additionally, you'll find an abundance of blueberries, strawberries, raspberries, and artichokes. The yard also boasts Rose bushes and Banana trees creating a picturesque and serene environment. Let's not forget the 2nd living suite located on the main level complete with a private entrance, living/dining combo, bedroom, full bath, kitchenette, and laundry facilities. This additional space provides flexibility and privacy for extended family or guests. 2 Refrigerators and 2 Washer/Dryers will stay. Schedule your appointment today!
Location
State WA
County Clark
Area _50
Zoning SFR
Rooms
Basement Crawl Space
Interior
Interior Features Engineered Hardwood, Garage Door Opener, High Ceilings, High Speed Internet, Laundry, Quartz, Separate Living Quarters Apartment Aux Living Unit, Wallto Wall Carpet
Heating Forced Air95 Plus
Cooling Air Conditioning Ready
Appliance Dishwasher, Disposal, Free Standing Gas Range, Free Standing Range, Free Standing Refrigerator, Island, Microwave, Pantry, Plumbed For Ice Maker, Stainless Steel Appliance
Exterior
Exterior Feature Fenced, Garden, Guest Quarters, Patio, Sprinkler, Yard
Garage Attached, Tandem
Garage Spaces 3.0
Roof Type Composition
Garage Yes
Building
Lot Description Level
Story 2
Foundation Concrete Perimeter
Sewer Public Sewer
Water Public Water
Level or Stories 2
Schools
Elementary Schools Union Ridge
Middle Schools View Ridge
High Schools Ridgefield
Others
Senior Community No
Acceptable Financing Cash, Conventional, FHA, USDALoan, VALoan
Listing Terms Cash, Conventional, FHA, USDALoan, VALoan
Read Less Info
Want to know what your home might be worth? Contact us for a FREE valuation!

Our team is ready to help you sell your home for the highest possible price ASAP

GET MORE INFORMATION

Principal Broker | Lic# 201210644
ted@beachdogrealestategroup.com
1915 NE Stucki Ave. Suite 250, Hillsboro, OR, 97006







