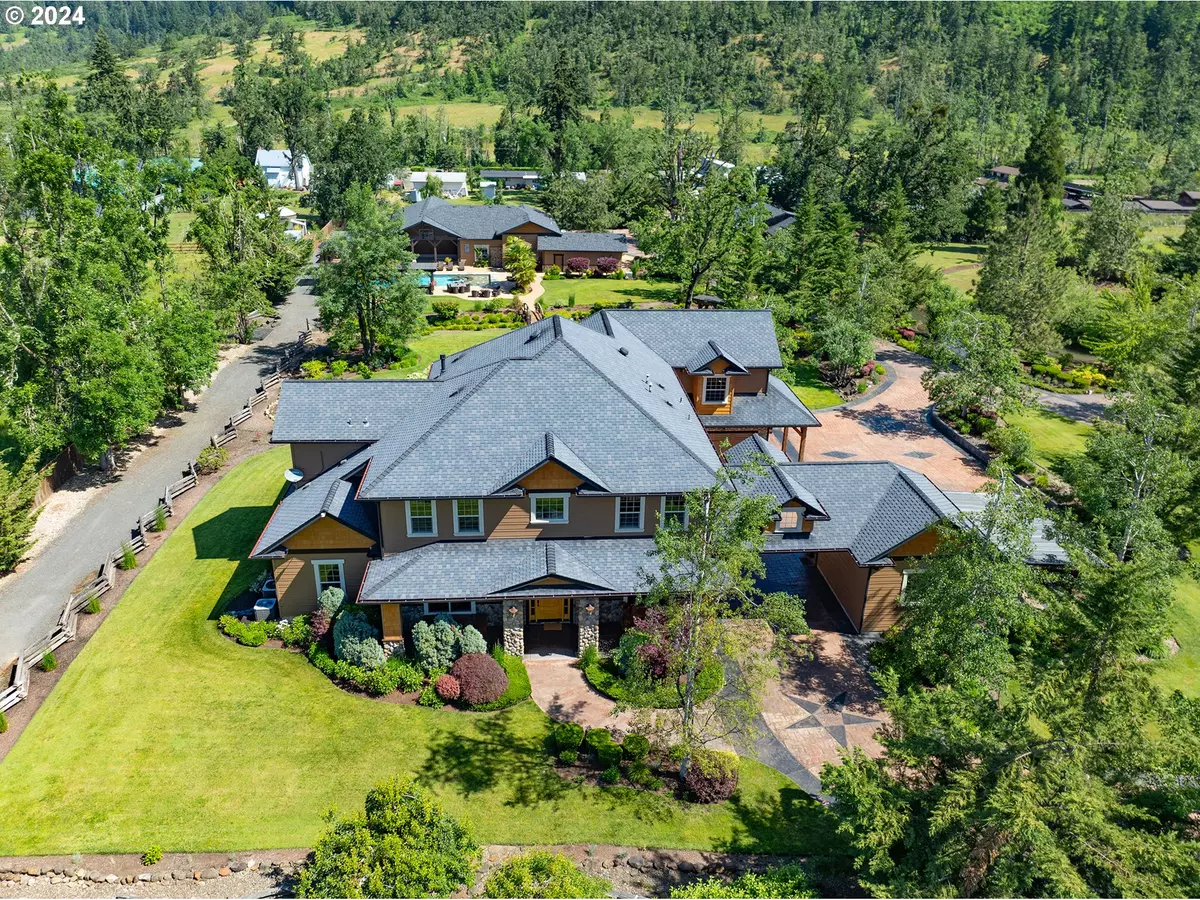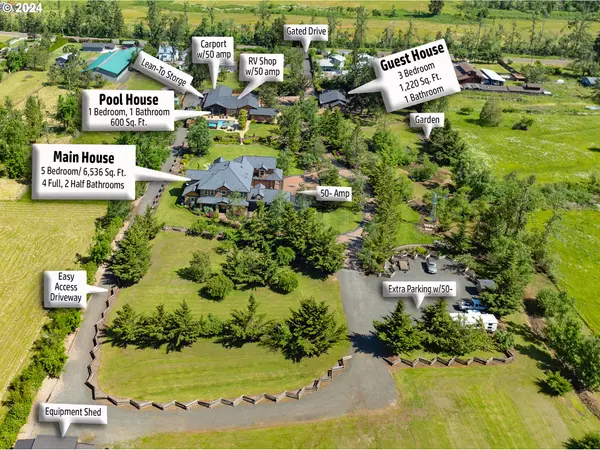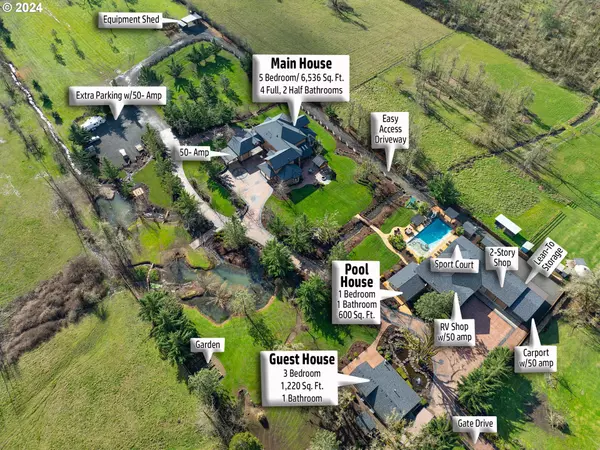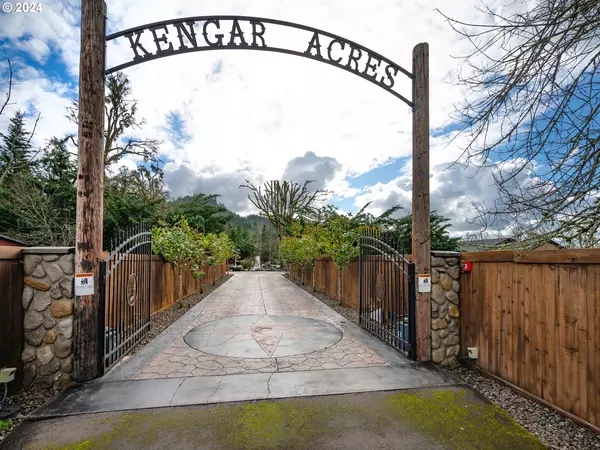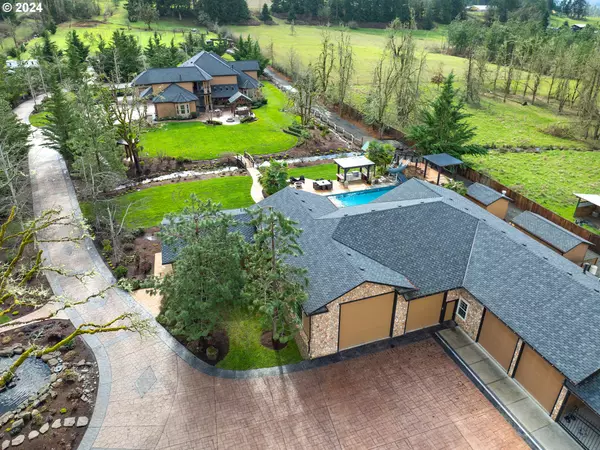Bought with Keller Williams The Cooley Real Estate Group
$2,800,000
$2,849,900
1.8%For more information regarding the value of a property, please contact us for a free consultation.
5 Beds
6.2 Baths
6,536 SqFt
SOLD DATE : 08/12/2024
Key Details
Sold Price $2,800,000
Property Type Single Family Home
Sub Type Single Family Residence
Listing Status Sold
Purchase Type For Sale
Square Footage 6,536 sqft
Price per Sqft $428
MLS Listing ID 24323918
Sold Date 08/12/24
Style Stories2, Craftsman
Bedrooms 5
Full Baths 6
Year Built 2009
Annual Tax Amount $14,458
Tax Year 2023
Lot Size 37.380 Acres
Property Description
Idyllic legacy, luxury resort-style estate! This 37+ acre multifamily/generational domain features a main home & 2 guest homes & is nestled in an exclusive setting with the benefit of easy access to shopping, hospitals and top schools. This remarkable main home offers 6,536 SF., 5-bedrooms with 2 primary suites on the main level, 4 full & 2 half bathrooms boasting a generous great room with soaring ceilings exuding exquisite craftsmanship throughout this family/ entertainment show home. The home seamlessly connects to expansive multiple outdoor entertainment areas amongst ponds, streams, hiking trails & flat grassy fields. Enjoy an outdoor kitchen, hot tub, turf playground next to the award winning pool. The 1,220 sq. ft. guesthouse offers a large open kitchen, 3 bedrooms & many upgrades throughout including newer roof trusses, gas furnace with heat pump. The pool/guesthouse is nearly 600 SF. & offers a bedroom & full bathroom (great possible 3rd separate living quarters). Two massively sized custom built heated shops will impress the finest auto collector or hobby enthusiast. Extra amenities: 2 Generac built in generators, natural gas, 50-year roofing on all structures, 3 wells with 1,000 gallon holding tank, 4 50-amp service in 4 locations, privacy gates, 4 full irrigation systems with controls, newer furnaces & heat pumps, all sheds/outbuildings are heated with power, high speed internet, French drains throughout, all structures permitted, local delivery services, 600 yards of stamped concrete. This remarkable estate presents a unique opportunity to own a luxurious & versatile property in a coveted location that offers city amenities. harmoniously blending natural beauty, privacy & convenience. The Estate Boundary is fenced w/ room to build an equestrian facility.Full amenities list, maps and more on virtual tour link & related documents . Call for you private showing today.
Location
State OR
County Lane
Area _234
Zoning F2
Rooms
Basement Crawl Space
Interior
Interior Features Garage Door Opener, Granite, Hardwood Floors, Heated Tile Floor, High Ceilings, High Speed Internet, Home Theater, Laundry, Plumbed For Central Vacuum, Separate Living Quarters Apartment Aux Living Unit, Sound System, Tile Floor, Wallto Wall Carpet
Heating Forced Air, Heat Pump
Cooling Heat Pump
Fireplaces Number 2
Fireplaces Type Gas
Appliance Builtin Oven, Builtin Range, Convection Oven, Cooktop, Dishwasher, Disposal, Double Oven, Free Standing Gas Range, Free Standing Refrigerator, Granite, Island, Microwave, Pantry, Plumbed For Ice Maker, Pot Filler, Range Hood, Stainless Steel Appliance
Exterior
Exterior Feature Accessory Dwelling Unit, Athletic Court, Covered Patio, Fire Pit, Free Standing Hot Tub, Gas Hookup, Guest Quarters, In Ground Pool, Outbuilding, Outdoor Fireplace, Patio, Porch, Raised Beds, R V Hookup, R V Parking, R V Boat Storage, Second Garage, Second Residence, Security Lights, Sprinkler, Tool Shed, Water Feature, Workshop, Yard
Garage Attached, Detached, Oversized
Garage Spaces 7.0
Waterfront Yes
Waterfront Description Creek,Seasonal
View Mountain, Territorial, Trees Woods
Roof Type Composition
Garage Yes
Building
Lot Description Gated, Gentle Sloping, Level, Private, Trees, Wooded
Story 2
Sewer Septic Tank
Water Well
Level or Stories 2
Schools
Elementary Schools Pleasant Hill
Middle Schools Pleasant Hill
High Schools Pleasant Hill
Others
Senior Community No
Acceptable Financing Cash, Conventional
Listing Terms Cash, Conventional
Read Less Info
Want to know what your home might be worth? Contact us for a FREE valuation!

Our team is ready to help you sell your home for the highest possible price ASAP

GET MORE INFORMATION

Principal Broker | Lic# 201210644
ted@beachdogrealestategroup.com
1915 NE Stucki Ave. Suite 250, Hillsboro, OR, 97006


