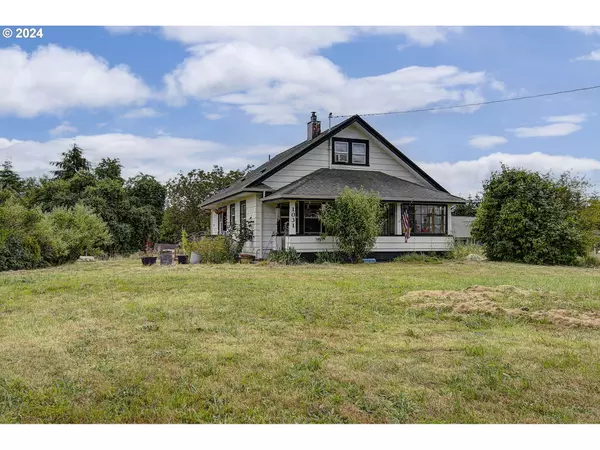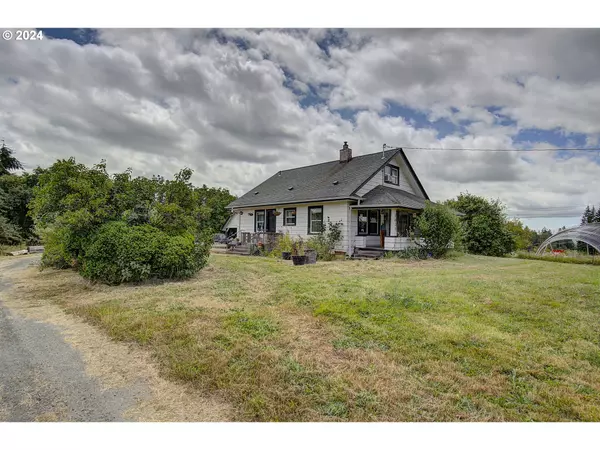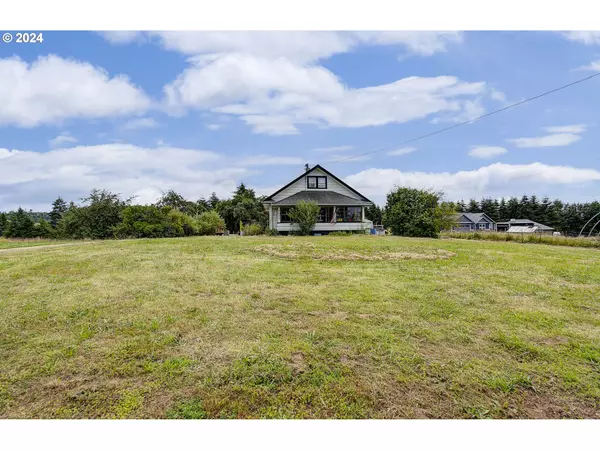Bought with Keller Williams Realty
$415,000
$425,000
2.4%For more information regarding the value of a property, please contact us for a free consultation.
2 Beds
1 Bath
896 SqFt
SOLD DATE : 08/12/2024
Key Details
Sold Price $415,000
Property Type Single Family Home
Sub Type Single Family Residence
Listing Status Sold
Purchase Type For Sale
Square Footage 896 sqft
Price per Sqft $463
MLS Listing ID 24468700
Sold Date 08/12/24
Style Stories2, Farmhouse
Bedrooms 2
Full Baths 1
Year Built 1940
Annual Tax Amount $2,253
Tax Year 2024
Lot Size 2.000 Acres
Property Description
Welcome to your countryside retreat nestled on 2 picturesque acres! This adorable farmhouse offers a unique opportunity with its semi-finished basement that could serve as separate living quarters, ideal for extended family or rental income. Step into a cozy, character-filled home with all the charm of a classic farmhouse: hardwood floors, privacy, and more.]The spacious basement awaits your personal touch, perfect for creating a separate apartment, guest suite, or additional living space. Enjoy ample outdoor space for gardening, outdoor activities, or simply relaxing in the peaceful surroundings. Experience the tranquility of country living while still being conveniently located to all of your local amenities Castle Rock has to offer. *Please note the basement is semi-finished with an additional 896 sqft of livable space*
Location
State WA
County Cowlitz
Area _82
Zoning UZ0
Rooms
Basement Finished, Full Basement
Interior
Interior Features Hardwood Floors, High Speed Internet, Laminate Flooring, Wallto Wall Carpet
Heating Forced Air95 Plus
Cooling Window Unit
Fireplaces Type Wood Burning
Appliance Free Standing Range, Free Standing Refrigerator
Exterior
Exterior Feature Fenced, Garden, Outbuilding, Porch, Raised Beds, R V Parking, R V Boat Storage, Tool Shed, Workshop
Garage Detached
Garage Spaces 2.0
Roof Type Composition
Garage Yes
Building
Story 2
Foundation Block, Pillar Post Pier
Sewer Septic Tank
Water Public Water, Well
Level or Stories 2
Schools
Elementary Schools Castle Rock
Middle Schools Castle Rock
High Schools Castle Rock
Others
Senior Community No
Acceptable Financing Cash, Conventional, FHA, USDALoan, VALoan
Listing Terms Cash, Conventional, FHA, USDALoan, VALoan
Read Less Info
Want to know what your home might be worth? Contact us for a FREE valuation!

Our team is ready to help you sell your home for the highest possible price ASAP

GET MORE INFORMATION

Principal Broker | Lic# 201210644
ted@beachdogrealestategroup.com
1915 NE Stucki Ave. Suite 250, Hillsboro, OR, 97006







