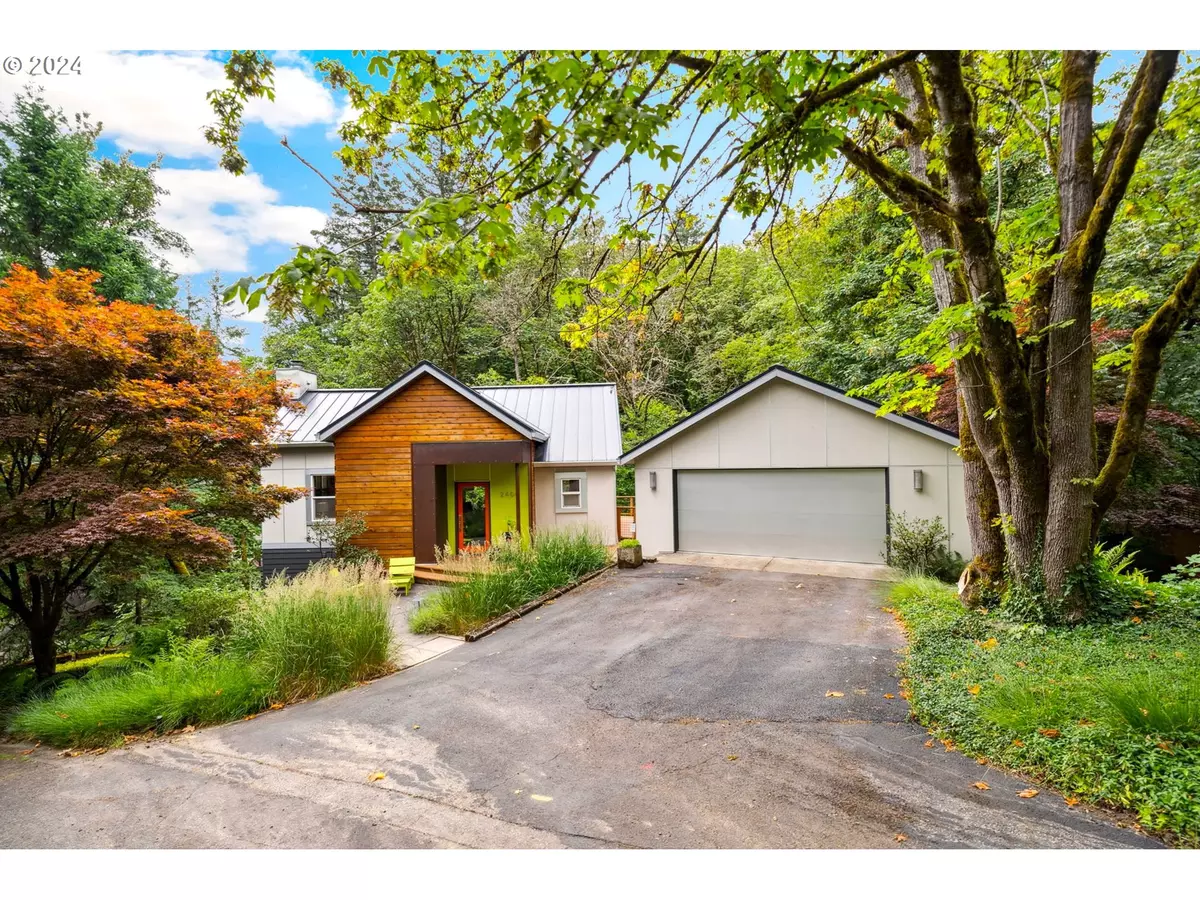Bought with Where, Inc
$840,000
$850,000
1.2%For more information regarding the value of a property, please contact us for a free consultation.
3 Beds
3.1 Baths
2,240 SqFt
SOLD DATE : 08/12/2024
Key Details
Sold Price $840,000
Property Type Single Family Home
Sub Type Single Family Residence
Listing Status Sold
Purchase Type For Sale
Square Footage 2,240 sqft
Price per Sqft $375
MLS Listing ID 24633930
Sold Date 08/12/24
Style Contemporary
Bedrooms 3
Full Baths 3
Year Built 1995
Annual Tax Amount $7,397
Tax Year 2023
Lot Size 0.450 Acres
Property Description
This well-designed home has 2 ensuite BDRMS, powder RM, + a separate guest suite great for short term rental. Primary BDRM w LG ensuite, cherry cabs, accents, walk-in closet. 2nd ensuite BDRM, w queen size murphy. BDRMs w built-ins, decks overlook woodlands. Under garage, guest suite is permitted as short term stay rental. Separate from house w private entry. Great flex space [588+/-sf] w BTHRM/shower, sink, micro, +fridge. With many of PDX's attractions, makes for a great launch pad to explore our city. Previously rented for $100-$125/night (far less than market suggested) avg 1-3 night stays. Not currently rented. Nestled in prime area of West Hills, EZ freeway connections to HWY 26, HWY 217, and I-5. Just mins to St. Vincent's, Downtown, PDX attractions like Oregon Zoo, Hoyt Arboretum, World Forestry, & Portland Japanese Garden. Situated on private street, in un-incorporated City of Portland, Multnomah Cnty. A modern-day bungalow, admire the blend of exterior materials: concrete, Corten steel, and cedar. New metal roof, just 2yrs ago! Sleek lines & textures set this home apart. Pull into the drive, let this impressive footprint begin to unfold. Impressive in every way. Custom built in '95, NOW, 1st time on market! Crafted w comfort in mind, beginning w the Hydronic radiant floor heating system. Maximizing the views of natural lush landscape from the expansive wall of windows. The main floor is genuinely an entertainer's delight. Kitchen offers LG solid surfaces, induction, combo oven/micro, ample counter space, eat bar, great for gathering & hanging w host. Open concept from kitchen, dining, + LVG RM w cathedral-style vaulted ceiling. Enjoy the wood burning FRPLC w gas starter faced in Corten steel. Large deck for add'l entertaining space, firepit, small bridge over seasonal stream, w more places to enjoy what nature provides. Take delight, sit still, relax & appreciate the natural setting. MAIN HOUSE is 2 BR/2.1 BA, 1,652+/-sf, GUEST SUITE is 1 BR/1BA 588+/-sf.
Location
State OR
County Multnomah
Area _148
Rooms
Basement Crawl Space
Interior
Interior Features Accessory Dwelling Unit, Bamboo Floor, Ceiling Fan, Garage Door Opener, Heated Tile Floor, High Ceilings, High Speed Internet, Laundry, Murphy Bed, Separate Living Quarters Apartment Aux Living Unit, Tile Floor, Vaulted Ceiling, Washer Dryer
Heating Hydronic Floor
Cooling None
Fireplaces Number 1
Fireplaces Type Wood Burning
Appliance Builtin Oven, Convection Oven, Dishwasher, Disposal, Double Oven, Down Draft, Free Standing Refrigerator, Induction Cooktop, Microwave, Solid Surface Countertop
Exterior
Exterior Feature Accessory Dwelling Unit, Deck, Fenced, Fire Pit, Garden, Workshop
Garage Detached, ExtraDeep, Oversized
Garage Spaces 2.0
View Creek Stream, Seasonal, Trees Woods
Roof Type Metal
Garage Yes
Building
Lot Description Road Maintenance Agreement, Seasonal, Sloped, Stream, Trees, Wooded
Story 2
Foundation Concrete Perimeter
Sewer Public Sewer
Water Public Water
Level or Stories 2
Schools
Elementary Schools Bridlemile
Middle Schools West Sylvan
High Schools Lincoln
Others
Senior Community No
Acceptable Financing Cash, Conventional
Listing Terms Cash, Conventional
Read Less Info
Want to know what your home might be worth? Contact us for a FREE valuation!

Our team is ready to help you sell your home for the highest possible price ASAP

GET MORE INFORMATION

Principal Broker | Lic# 201210644
ted@beachdogrealestategroup.com
1915 NE Stucki Ave. Suite 250, Hillsboro, OR, 97006







