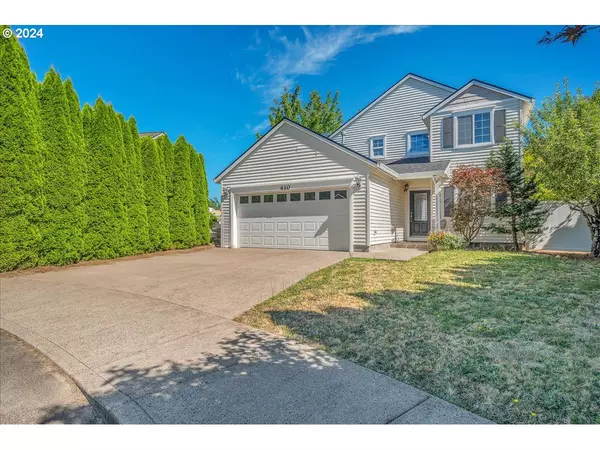Bought with RE/MAX Powerpros
$482,900
$469,900
2.8%For more information regarding the value of a property, please contact us for a free consultation.
3 Beds
2.1 Baths
1,444 SqFt
SOLD DATE : 08/12/2024
Key Details
Sold Price $482,900
Property Type Single Family Home
Sub Type Single Family Residence
Listing Status Sold
Purchase Type For Sale
Square Footage 1,444 sqft
Price per Sqft $334
MLS Listing ID 24380011
Sold Date 08/12/24
Style Stories2
Bedrooms 3
Full Baths 2
Year Built 2003
Annual Tax Amount $3,438
Tax Year 2023
Lot Size 10,890 Sqft
Property Description
Affordable living in Columbia City! This home has been gently lived in and sparkles with pride of ownership inside and out! Located on a low-traffic cul-de-sac, the property features a spacious .25-acre lot with a large level backyard, touting beautiful vinyl fencing, as well as an extended patio, providing endless options for play, gardening, pets or just relaxation. Inside you will find hardwood floors throughout both levels, adding a touch of elegance, while a cozy gas fireplace in the living room creates a warm and inviting atmosphere. The kitchen includes newer stainless appliances, granite tile counters and a handy pantry. The main-floor den is a versatile room, ideal for office space, a gaming room or maybe a place to stash all the toys. Retreat to the vaulted primary suite, which includes a walk-in closet and attached bathroom. This one-owner home truly shines and has had thoughtful updates including a newer roof and A/C unit, adding to the affordability. You can enjoy the easy access to scenic walking paths that meander through town, and the proximity to multiple beach areas is perfect for river access on hot days. Don't miss out on this gem!
Location
State OR
County Columbia
Area _155
Zoning CC:R-1
Rooms
Basement Crawl Space
Interior
Interior Features Ceiling Fan, Garage Door Opener, Granite, Hardwood Floors, Tile Floor, Vaulted Ceiling, Wallto Wall Carpet, Washer Dryer
Heating Forced Air
Cooling Central Air
Fireplaces Number 1
Fireplaces Type Gas
Appliance Builtin Range, Dishwasher, Disposal, Free Standing Refrigerator, Granite, Microwave, Pantry, Plumbed For Ice Maker, Stainless Steel Appliance
Exterior
Exterior Feature Patio, Porch
Garage Attached
Garage Spaces 2.0
Roof Type Composition
Garage Yes
Building
Lot Description Level
Story 2
Foundation Concrete Perimeter
Sewer Public Sewer
Water Public Water
Level or Stories 2
Schools
Elementary Schools Columbia City
Middle Schools St Helens
High Schools St Helens
Others
Senior Community No
Acceptable Financing Cash, Conventional, FHA, VALoan
Listing Terms Cash, Conventional, FHA, VALoan
Read Less Info
Want to know what your home might be worth? Contact us for a FREE valuation!

Our team is ready to help you sell your home for the highest possible price ASAP

GET MORE INFORMATION

Principal Broker | Lic# 201210644
ted@beachdogrealestategroup.com
1915 NE Stucki Ave. Suite 250, Hillsboro, OR, 97006







