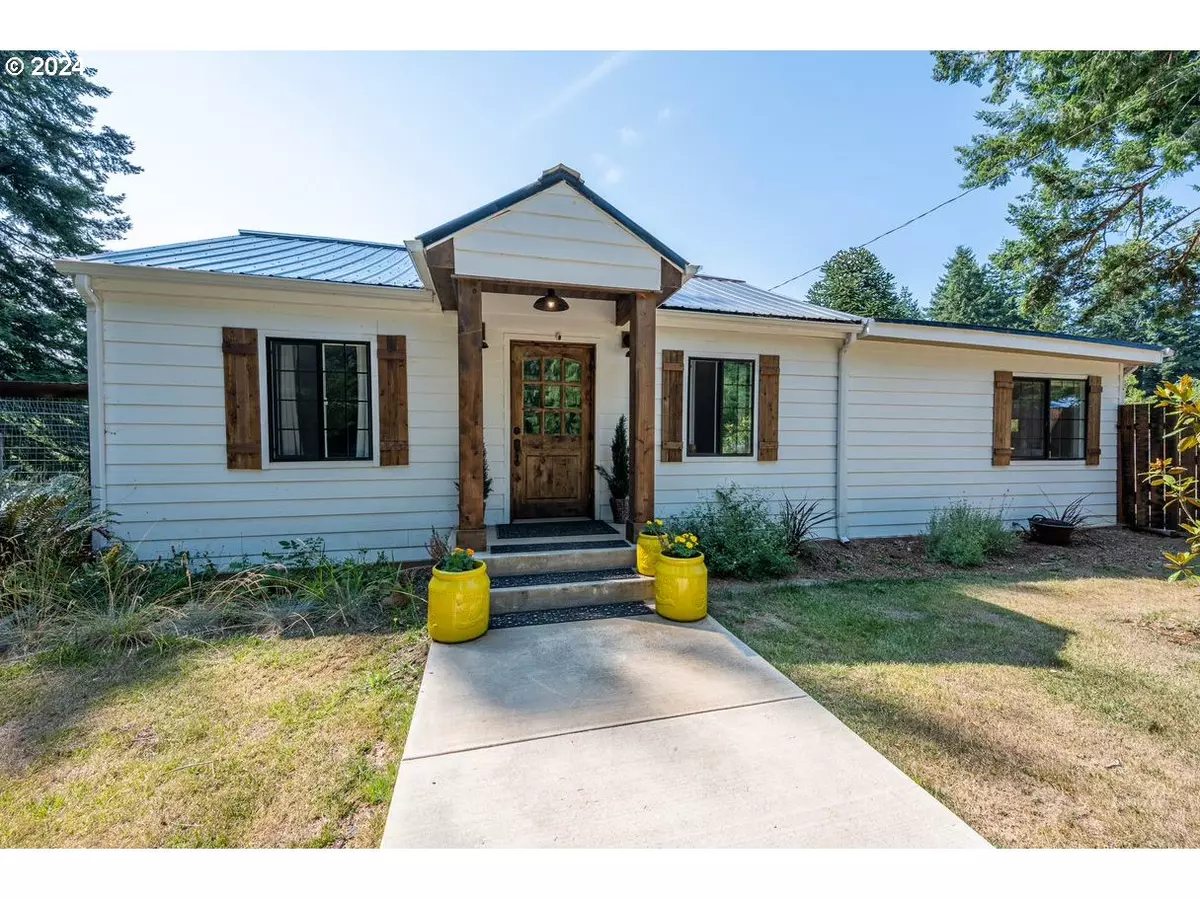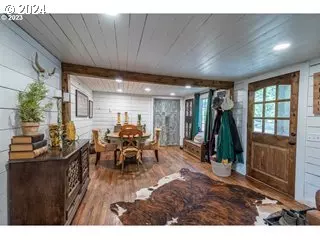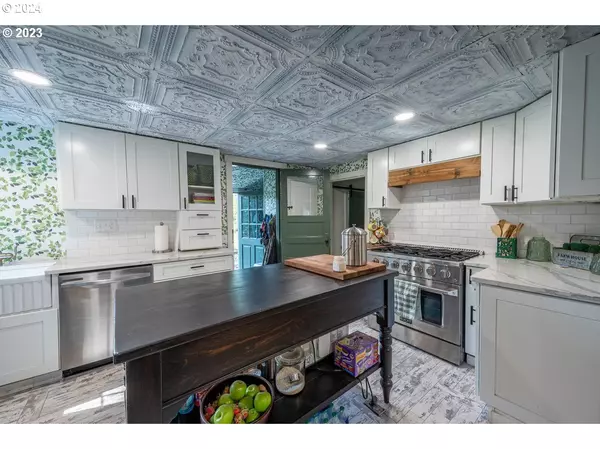Bought with National Real Estate
$504,500
$519,000
2.8%For more information regarding the value of a property, please contact us for a free consultation.
3 Beds
2 Baths
972 SqFt
SOLD DATE : 08/12/2024
Key Details
Sold Price $504,500
Property Type Single Family Home
Sub Type Single Family Residence
Listing Status Sold
Purchase Type For Sale
Square Footage 972 sqft
Price per Sqft $519
MLS Listing ID 24389403
Sold Date 08/12/24
Style Traditional
Bedrooms 3
Full Baths 2
Year Built 1940
Annual Tax Amount $1,004
Tax Year 2023
Lot Size 9.840 Acres
Property Description
If you are looking for peace and quiet look no further. Tranquil quiet location off of the beaten path. Just under 10 usable acres zoned RR2 with the possibility to divide into multiple lots or multifamily development, check with the county. The possibilities are endles.It's a hidden gem.Total gut and remodel. New pier and beams to level the 1940s home. New roof, sheathing, hardy plank siding, windows, and doors throughout the house. Red Oak floors in the lower level.Gourmet kitchen appliances, two pantries. Large farm sink with touch-less faucet. Large primary bedroom with walk-in closet, and walk-in shower, USB outlets in room and bathroom.Fencing around yard to keep the deer out, ready for you to plant the garden of your dreams. Large fenced vegetable garden with fruit trees. Apple, Plum, Pear, Fig, Cherry and Peach trees.Spring fed well with new pump house and new pumps. Added an insert to the well and a second 1,500 gallon tank with additional pump that automatically fills from spring. Water treatment system inside the pump house all new.Second 1,500 gallon tank with pump for the vegetable garden located next to the garden.Garage, pergola, shed, chicken coop and a large barn are the out buildings. Barn was re-sided and a lean-too was added for additional workspace or outdoor storage.Squre footage does not include upstairs bedrooms.
Location
State OR
County Coos
Area _260
Zoning RR2
Rooms
Basement None
Interior
Heating Zoned
Appliance Free Standing Gas Range, Granite, Pantry, Plumbed For Ice Maker, Stainless Steel Appliance
Exterior
Exterior Feature Garden, Gazebo, Patio, Porch, Poultry Coop, Raised Beds, Tool Shed, Workshop
Garage Detached
Garage Spaces 2.0
Waterfront Yes
Waterfront Description Creek
Roof Type Composition
Garage Yes
Building
Lot Description Level, Pasture, Private, Secluded
Story 2
Foundation Pillar Post Pier
Sewer Septic Tank
Water Spring, Well
Level or Stories 2
Schools
Elementary Schools Myrtle Crest
Middle Schools Myrtle Crest
High Schools North Bend
Others
Senior Community No
Acceptable Financing Cash, Conventional, FHA, VALoan
Listing Terms Cash, Conventional, FHA, VALoan
Read Less Info
Want to know what your home might be worth? Contact us for a FREE valuation!

Our team is ready to help you sell your home for the highest possible price ASAP

GET MORE INFORMATION

Principal Broker | Lic# 201210644
ted@beachdogrealestategroup.com
1915 NE Stucki Ave. Suite 250, Hillsboro, OR, 97006







