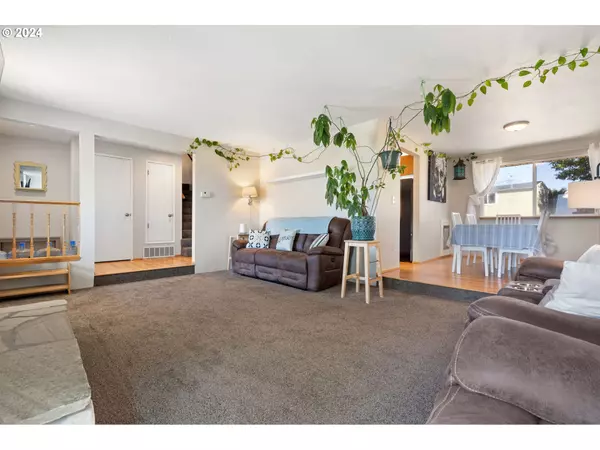Bought with Windermere Group One Hermiston
$335,000
$340,000
1.5%For more information regarding the value of a property, please contact us for a free consultation.
3 Beds
3 Baths
1,833 SqFt
SOLD DATE : 08/14/2024
Key Details
Sold Price $335,000
Property Type Single Family Home
Sub Type Single Family Residence
Listing Status Sold
Purchase Type For Sale
Square Footage 1,833 sqft
Price per Sqft $182
Subdivision Hansen'S First Addition
MLS Listing ID 24366412
Sold Date 08/14/24
Style Traditional, Tri Level
Bedrooms 3
Full Baths 3
Year Built 1978
Annual Tax Amount $3,169
Tax Year 2023
Lot Size 10,454 Sqft
Property Description
Nestled in the heart of Boardman, this charming tri-level home offers the perfect blend of convenience and functionality. Built in 1978 and updated over the years, it features 3 large bedrooms, 2.5 bathrooms, and a cozy living room with a fireplace. Beautiful wood floors flow from the entry through the kitchen and dining room, creating a warm and inviting atmosphere. The spacious family room, with direct access to the back patio, is perfect for gatherings. The kitchen boasts an on-point water heater under the sink, updated cooktop, oven, dishwasher, and a unique breakfast bar with views of the backyard. The primary bedroom features a private ensuite bathroom for added comfort. Natural light and fresh paint in the living areas brightens up the home. A dedicated laundry room provides additional backyard access, and the two-car garage offers ample storage space, plus an updated electrical panel.In addition to established fruit trees and shrubs, underground sprinklers, and a concrete patio, the expansive backyard offers plenty of room for imagination and personalization. A new shed equipped with its own power service provides great shop or hobby space. Located near Riverside Jr/Sr High and just minutes from the Columbia River parks, trails, and marina, this home is in a desirable neighborhood with established trees and a welcoming community atmosphere. This well-loved home is ready for you to make it yours!
Location
State OR
County Morrow
Area _420
Zoning R
Rooms
Basement Crawl Space
Interior
Interior Features Garage Door Opener, Granite, Hardwood Floors, Laundry, Wallto Wall Carpet, Washer Dryer, Wood Floors
Heating Heat Pump
Cooling Heat Pump
Fireplaces Number 1
Fireplaces Type Wood Burning
Appliance Builtin Oven, Cooktop, Dishwasher, Disposal, Free Standing Refrigerator, Granite, Instant Hot Water, Microwave, Solid Surface Countertop
Exterior
Exterior Feature Fenced, Gas Hookup, Patio, Sprinkler, Tool Shed, Yard
Garage Attached
Garage Spaces 2.0
View Territorial
Roof Type Composition
Garage Yes
Building
Lot Description Gentle Sloping, Level, Public Road, Terraced, Trees
Story 3
Foundation Concrete Perimeter, Slab
Sewer Public Sewer
Water Public Water
Level or Stories 3
Schools
Elementary Schools Sam Boardman
Middle Schools Riverside
High Schools Riverside
Others
Senior Community No
Acceptable Financing Cash, Conventional, FHA, VALoan
Listing Terms Cash, Conventional, FHA, VALoan
Read Less Info
Want to know what your home might be worth? Contact us for a FREE valuation!

Our team is ready to help you sell your home for the highest possible price ASAP

GET MORE INFORMATION

Principal Broker | Lic# 201210644
ted@beachdogrealestategroup.com
1915 NE Stucki Ave. Suite 250, Hillsboro, OR, 97006







