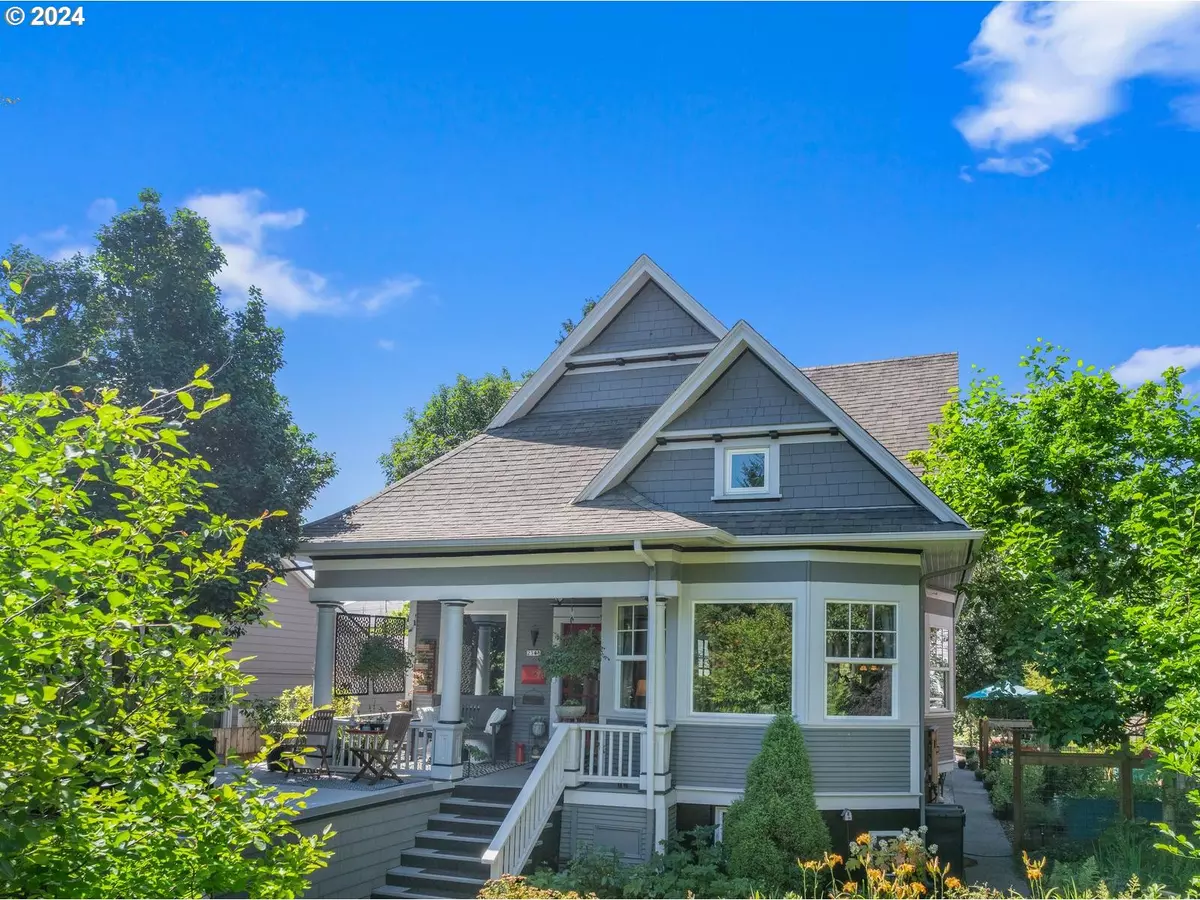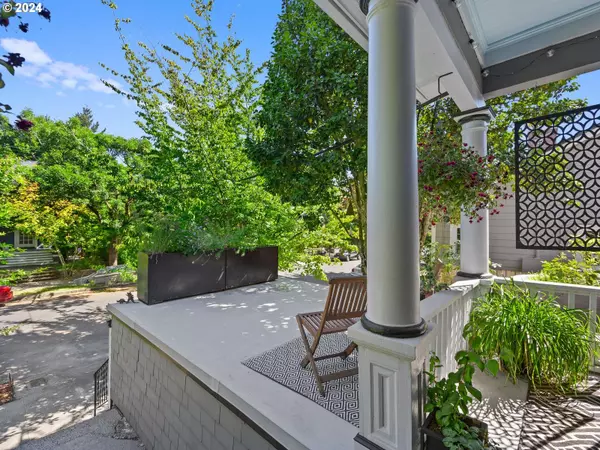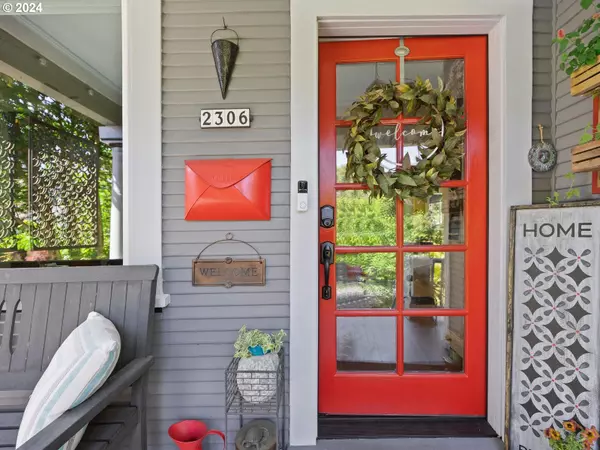Bought with Windermere Realty Trust
$891,015
$899,900
1.0%For more information regarding the value of a property, please contact us for a free consultation.
4 Beds
3 Baths
3,176 SqFt
SOLD DATE : 08/05/2024
Key Details
Sold Price $891,015
Property Type Single Family Home
Sub Type Single Family Residence
Listing Status Sold
Purchase Type For Sale
Square Footage 3,176 sqft
Price per Sqft $280
MLS Listing ID 24452548
Sold Date 08/05/24
Style Craftsman, Traditional
Bedrooms 4
Full Baths 3
Year Built 1904
Annual Tax Amount $10,411
Tax Year 2023
Lot Size 5,227 Sqft
Property Description
Welcome to this beautifully updated 1904 Craftsman home in the Kerns neighborhood, blending historic charm with modern amenities. The main level features elegant wood flooring, two cozy bedrooms, a modernized Jack and Jill bathroom, and a dreamy kitchen with new luxury vinyl tile floors, quartz countertops, undermount sink, stylish tile backsplash, stainless steel appliances, and designer light fixtures from Schoolhouse Electric. The upper level, completely renovated in 2017, offers new white oak floors, updated bathrooms with subway tiles and quartz countertops, and a primary suite with skylights, ample closet space, and a luxurious bathroom with Noir hex black limestone tile flooring. Second upper suite includes vaulted ceilings, a loft area with an easy access ladder and a loft hoist. The basement includes a partially finished section with media room and exercise area. It also boasts of a craft space, workshop area, and extra storage along with access to the single car garage and exterior. Outside, enjoy front and back covered porches and an incredible serene backyard oasis complete with a gas fire pit, raised garden beds, and lush, year-round landscaping. This home is located just minutes on foot from popular spots like Screen Door, Heart Coffee, and Matador, among others. Situated in the sought-after Buckman Elementary School district, it also offers convenient biking access for easy commuting. This property seamlessly blends timeless elegance with the vibrancy and convenience of urban living. [Home Energy Score = 1. HES Report at https://rpt.greenbuildingregistry.com/hes/OR10230839]
Location
State OR
County Multnomah
Area _142
Rooms
Basement Exterior Entry, Full Basement, Storage Space
Interior
Interior Features Quartz, Tile Floor, Wood Floors
Heating Forced Air95 Plus
Cooling Central Air
Fireplaces Number 1
Fireplaces Type Wood Burning
Appliance Dishwasher, Free Standing Gas Range, Free Standing Refrigerator, Quartz, Stainless Steel Appliance, Tile
Exterior
Exterior Feature Covered Deck, Fenced, Fire Pit, Porch, Poultry Coop, Raised Beds
Garage Attached
Garage Spaces 1.0
Roof Type Composition
Garage Yes
Building
Lot Description Trees
Story 3
Sewer Public Sewer
Water Public Water
Level or Stories 3
Schools
Elementary Schools Buckman
Middle Schools Hosford
High Schools Cleveland
Others
Senior Community No
Acceptable Financing Cash, Conventional, FHA, VALoan
Listing Terms Cash, Conventional, FHA, VALoan
Read Less Info
Want to know what your home might be worth? Contact us for a FREE valuation!

Our team is ready to help you sell your home for the highest possible price ASAP

GET MORE INFORMATION

Principal Broker | Lic# 201210644
ted@beachdogrealestategroup.com
1915 NE Stucki Ave. Suite 250, Hillsboro, OR, 97006







