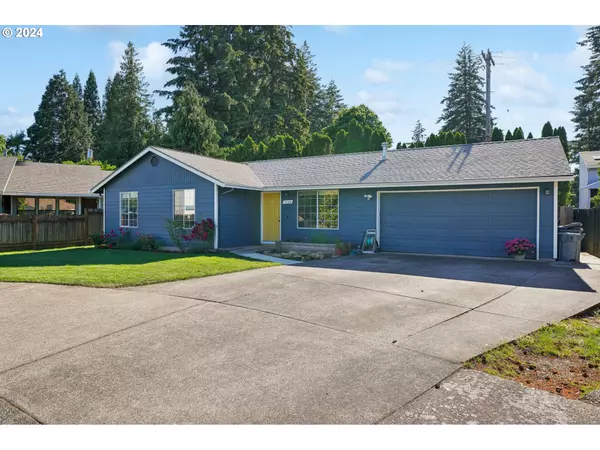Bought with The Broker Network, LLC
$500,000
$489,000
2.2%For more information regarding the value of a property, please contact us for a free consultation.
3 Beds
2 Baths
1,518 SqFt
SOLD DATE : 08/15/2024
Key Details
Sold Price $500,000
Property Type Single Family Home
Sub Type Single Family Residence
Listing Status Sold
Purchase Type For Sale
Square Footage 1,518 sqft
Price per Sqft $329
Subdivision Pleasant Valley
MLS Listing ID 24366785
Sold Date 08/15/24
Style Stories1, Ranch
Bedrooms 3
Full Baths 2
Year Built 1990
Annual Tax Amount $5,222
Tax Year 2023
Lot Size 5,662 Sqft
Property Description
Beautifully updated home on treelined cul-de-sac. Great neighborhood of well-kept homes-this one is not to be missed! Primary bedroom with ensuite bath. Private yard with deck. Beautiful concrete garage floor. Located near Powell Butte nature park and the Springwater corridor. Great location and the home qualifies for 100% financing with NO PMI! (Reach out for Keybank loan provider) New sewer & AC / furnace 2022. Appliances and washer and dryer included. [Home Energy Score = 4. HES Report at https://rpt.greenbuildingregistry.com/hes/OR10201473]
Location
State OR
County Multnomah
Area _143
Zoning R5
Rooms
Basement Crawl Space
Interior
Heating Forced Air
Cooling Central Air
Appliance Free Standing Refrigerator
Exterior
Exterior Feature Garden, Patio
Garage Attached
Garage Spaces 2.0
Roof Type Composition
Garage Yes
Building
Lot Description Cul_de_sac, Level
Story 1
Foundation Concrete Perimeter
Sewer Public Sewer
Water Public Water
Level or Stories 1
Schools
Elementary Schools Gilbert Park
Middle Schools Alice Ott
High Schools David Douglas
Others
Senior Community No
Acceptable Financing Assumable, Conventional, FHA
Listing Terms Assumable, Conventional, FHA
Read Less Info
Want to know what your home might be worth? Contact us for a FREE valuation!

Our team is ready to help you sell your home for the highest possible price ASAP

GET MORE INFORMATION

Principal Broker | Lic# 201210644
ted@beachdogrealestategroup.com
1915 NE Stucki Ave. Suite 250, Hillsboro, OR, 97006







