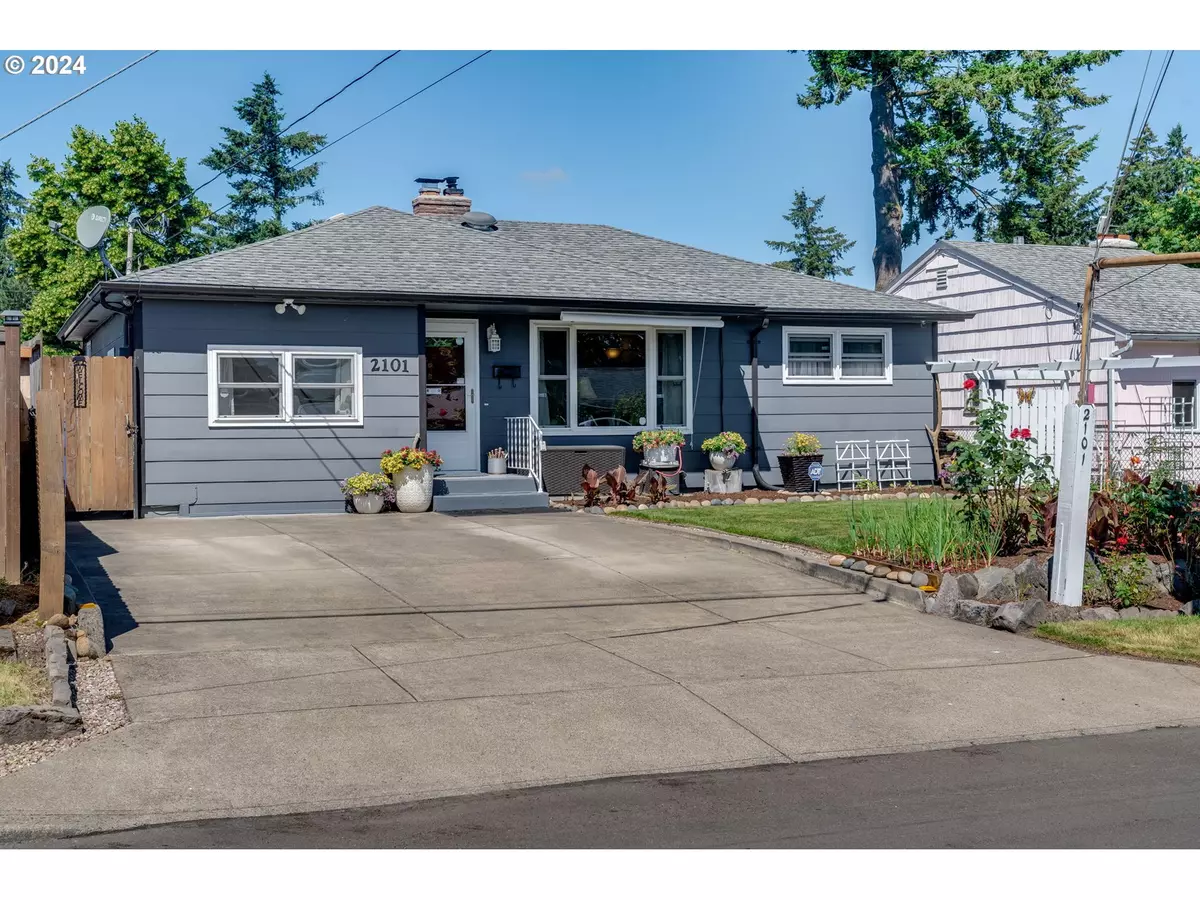Bought with John L. Scott Portland Central
$415,000
$409,900
1.2%For more information regarding the value of a property, please contact us for a free consultation.
3 Beds
1 Bath
1,073 SqFt
SOLD DATE : 08/15/2024
Key Details
Sold Price $415,000
Property Type Single Family Home
Sub Type Single Family Residence
Listing Status Sold
Purchase Type For Sale
Square Footage 1,073 sqft
Price per Sqft $386
MLS Listing ID 24066527
Sold Date 08/15/24
Style Stories1, Ranch
Bedrooms 3
Full Baths 1
Year Built 1955
Annual Tax Amount $3,229
Tax Year 2023
Lot Size 5,662 Sqft
Property Description
CAPTIVATING is what you'll think when you pull up to view this Divine Treasure that has been METICULOUSLY Maintained Inside/Outside by the same owner for 44 years. Saddle up to fall in love w/this Country Charmer as you enter the door you are greeted by striking fireplace surround, warm real hrdwd floors that have been oiled on a regular basis to maintain their richness as they accent the wainscoting w/chair rail along w/oversized window to view your stunning front yard. Just some of the things the seller has done over the years, installed high-end Milgard windows, 200 amp electrical panel, cooper plumbing, enlarged driveway, floor & wall insulation, visqueen in crawlspace, hardiplank siding, tankless gas water heater, censored fans in large floored attic space, converted to gas furnace, DEQ decommissioned oil tank. Kitchen features elegant upscale AGA European Dual Fuel Range & Refrig, sleek low profile range hood, full tile and stone accent backsplash, Italian porcelain tile flooring, custom cabinet door faces, new drawer boxes. Redesigned bathroom featuring large shower w/beautiful rain glass doors, stylish Delta fixtures, tile flooring + tile backsplash accents. WOW!! ABSOLUTELY BEAUTIFUL fully fenced backyard is going to knock your socks off w/40x10 gorgeous vaulted deck cover w/lighting & GFI electrical outlets, 2017 Clear Water Spa will be yours to enjoy year-round plus think of all the fun you'll have in crystal clear pool during the hot summer, create memorable bbq's while sitting under the white arbor on vinyl wrapped picnic table w/blueberries close by to nibble on. 3 storage sheds are included. Laundry area w/cabinets, custom pedestal & side cabinets + washer/dryer to stay. 2 window a/c units to stay. 3rd bdrm area is currently being used as a bonus rm. Close to Shopping, Lovely Knott Park, School, Busline. Truly a Pride Of Ownership a Must See to Appreciate all the Features.
Location
State OR
County Multnomah
Area _142
Rooms
Basement Crawl Space
Interior
Interior Features Ceiling Fan, Hardwood Floors, Laundry, Tile Floor, Wainscoting, Washer Dryer
Heating Forced Air
Cooling Window Unit
Fireplaces Number 1
Fireplaces Type Insert, Wood Burning
Appliance Free Standing Gas Range, Free Standing Refrigerator, Range Hood, Tile
Exterior
Exterior Feature Above Ground Pool, Covered Deck, Deck, Fenced, Free Standing Hot Tub, Garden, Security Lights, Spa, Storm Door, Tool Shed, Yard
Garage Converted
Roof Type Composition
Garage Yes
Building
Lot Description Level
Story 1
Foundation Concrete Perimeter
Sewer Public Sewer
Water Public Water
Level or Stories 1
Schools
Elementary Schools Sacramento
Middle Schools Parkrose
High Schools Parkrose
Others
Senior Community No
Acceptable Financing Cash, Conventional, FHA, VALoan
Listing Terms Cash, Conventional, FHA, VALoan
Read Less Info
Want to know what your home might be worth? Contact us for a FREE valuation!

Our team is ready to help you sell your home for the highest possible price ASAP

GET MORE INFORMATION

Principal Broker | Lic# 201210644
ted@beachdogrealestategroup.com
1915 NE Stucki Ave. Suite 250, Hillsboro, OR, 97006







