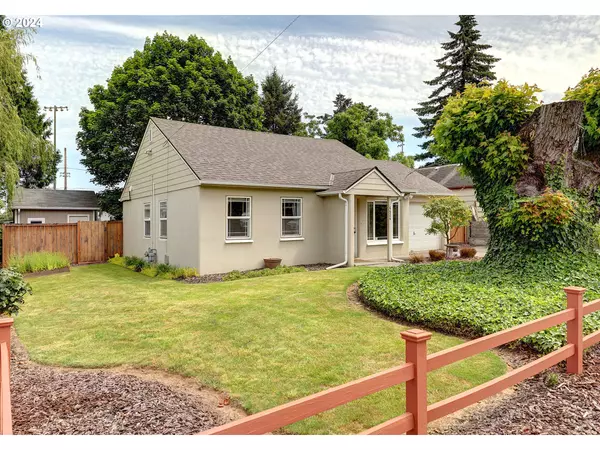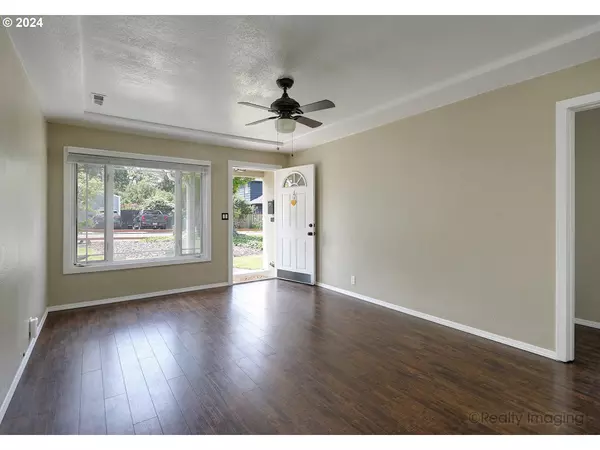Bought with Premiere Property Group, LLC
$390,000
$395,000
1.3%For more information regarding the value of a property, please contact us for a free consultation.
2 Beds
1 Bath
784 SqFt
SOLD DATE : 08/14/2024
Key Details
Sold Price $390,000
Property Type Single Family Home
Sub Type Single Family Residence
Listing Status Sold
Purchase Type For Sale
Square Footage 784 sqft
Price per Sqft $497
MLS Listing ID 24225684
Sold Date 08/14/24
Style Cottage
Bedrooms 2
Full Baths 1
Year Built 1949
Annual Tax Amount $2,890
Tax Year 2023
Lot Size 5,662 Sqft
Property Description
This well loved and maintained Parkrose sweetie lives large while merging urban accessibility with suburban tranquility. Once inside, you'll feel the warmth of loads of natural light greeting you at every turn. The spacious living room boasts a large picturesque window showcasing views of a lovely old maple in front, perfectly ready to build the treehouse of your dreams on. High-end laminate floors are continuous throughout and both bedrooms offer window treatments and spacious closets. All main rooms come with ceiling fans and Central AC runs throughout. The adorable kitchen has a nook with a cute view of its very private, fenced in backyard. Stainless steel appliances & a brand new dishwasher. Backyard includes a freshly painted deck and gorgeous mature trees abound. The quaint outdoor shed on slab provides a wonderful flex space for artisans, yoga or simply sipping coffee while watching the rain. One car garage with laundry area and brand new washer and dryer. Loads of storage and huge attic. Close to Parkrose Middle school and accessible running track and tennis courts. Walk/bike to local services, shopping, parks & schools. Move right in and feel the true love poured into this home! [Home Energy Score = 5. HES Report at https://rpt.greenbuildingregistry.com/hes/OR10229935]
Location
State OR
County Multnomah
Area _142
Rooms
Basement None
Interior
Interior Features Ceiling Fan, Garage Door Opener, Laminate Flooring, Laundry, Washer Dryer
Heating Forced Air
Cooling Central Air
Appliance Dishwasher, Disposal, Free Standing Range, Free Standing Refrigerator, Stainless Steel Appliance
Exterior
Exterior Feature Fenced, Outbuilding, Patio, Porch, Raised Beds, Yard
Garage Attached
Garage Spaces 1.0
Roof Type Composition
Garage Yes
Building
Lot Description Level
Story 1
Foundation Slab
Sewer Public Sewer
Water Public Water
Level or Stories 1
Schools
Elementary Schools Prescott
Middle Schools Parkrose
High Schools Parkrose
Others
Senior Community No
Acceptable Financing Cash, Conventional, FHA, VALoan
Listing Terms Cash, Conventional, FHA, VALoan
Read Less Info
Want to know what your home might be worth? Contact us for a FREE valuation!

Our team is ready to help you sell your home for the highest possible price ASAP

GET MORE INFORMATION

Principal Broker | Lic# 201210644
ted@beachdogrealestategroup.com
1915 NE Stucki Ave. Suite 250, Hillsboro, OR, 97006







