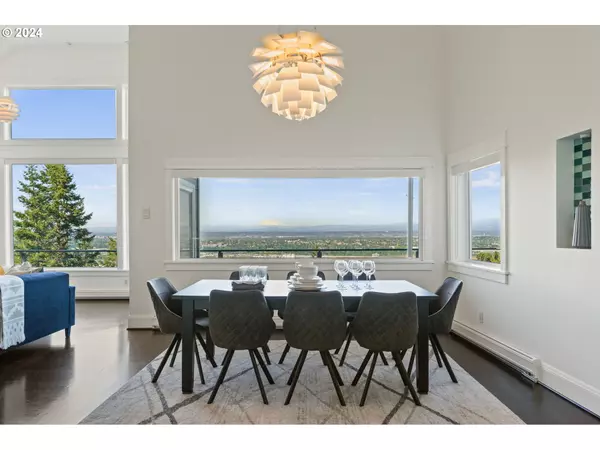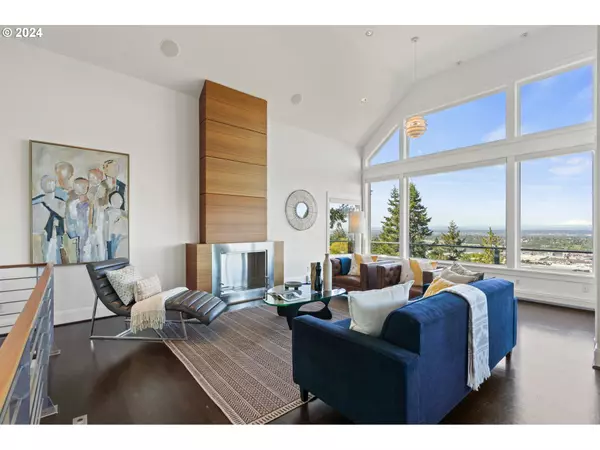Bought with Where, Inc
$1,585,000
$1,680,000
5.7%For more information regarding the value of a property, please contact us for a free consultation.
6 Beds
6 Baths
5,678 SqFt
SOLD DATE : 08/16/2024
Key Details
Sold Price $1,585,000
Property Type Single Family Home
Sub Type Single Family Residence
Listing Status Sold
Purchase Type For Sale
Square Footage 5,678 sqft
Price per Sqft $279
Subdivision Nw Heights
MLS Listing ID 24296042
Sold Date 08/16/24
Style Contemporary, N W Contemporary
Bedrooms 6
Full Baths 6
Year Built 1964
Annual Tax Amount $38,670
Tax Year 2023
Lot Size 0.290 Acres
Property Sub-Type Single Family Residence
Property Description
Spectacular contemporary home, commanding and impressive views of the city, of all four glorious mountains and the river, from every room. Grand and dramatic main living / dining room will wow your guests. They won't want to leave the party! Spacious, open floor plan, perfect for entertaining and easy living for all ages. Ideal for multi-generational living, including various private bedroom suites on each floor, or simple one/main-level living at its best. Just above Portland's trendy NW 23rd Avenue, easy access to specialized boutique shopping, Portland's finest popular and renowned restaurants, and hip coffee shops. Pedestrian friendly Forest Park Trails are close-by for daily hikes and to explore nature. Come live in NW Portland's King's Heights. Make this home yours today, and Seller to contribute towards rate buy-down. Call listing agents for details. [Home Energy Score = 1. HES Report at https://rpt.greenbuildingregistry.com/hes/OR10194691]
Location
State OR
County Multnomah
Area _148
Rooms
Basement Finished
Interior
Interior Features Floor3rd, Garage Door Opener, Granite, Hardwood Floors, High Ceilings, Soaking Tub, Tile Floor, Wallto Wall Carpet, Wood Floors
Heating Forced Air
Cooling Central Air
Fireplaces Number 3
Appliance Builtin Oven, Dishwasher, Disposal, Gas Appliances, Granite, Microwave, Pot Filler, Stainless Steel Appliance, Wine Cooler
Exterior
Exterior Feature Deck, Fenced
Parking Features Attached
Garage Spaces 2.0
View Mountain, River, Seasonal
Roof Type Composition
Accessibility AccessibleEntrance, GarageonMain, MainFloorBedroomBath
Garage Yes
Building
Lot Description Sloped, Trees
Story 3
Foundation Pillar Post Pier
Sewer Public Sewer
Water Public Water
Level or Stories 3
Schools
Elementary Schools Chapman
Middle Schools West Sylvan
High Schools Lincoln
Others
Senior Community No
Acceptable Financing Cash, Conventional
Listing Terms Cash, Conventional
Read Less Info
Want to know what your home might be worth? Contact us for a FREE valuation!

Our team is ready to help you sell your home for the highest possible price ASAP

GET MORE INFORMATION
Principal Broker | Lic# 201210644
ted@beachdogrealestategroup.com
1915 NE Stucki Ave. Suite 250, Hillsboro, OR, 97006







