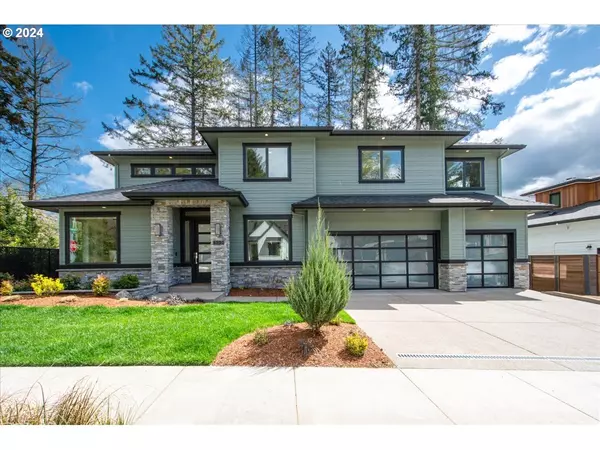Bought with Corcoran Prime
$1,463,000
$1,535,000
4.7%For more information regarding the value of a property, please contact us for a free consultation.
5 Beds
3 Baths
3,500 SqFt
SOLD DATE : 08/16/2024
Key Details
Sold Price $1,463,000
Property Type Single Family Home
Sub Type Single Family Residence
Listing Status Sold
Purchase Type For Sale
Square Footage 3,500 sqft
Price per Sqft $418
MLS Listing ID 24299057
Sold Date 08/16/24
Style Stories2, N W Contemporary
Bedrooms 5
Full Baths 3
Condo Fees $1,408
HOA Fees $117/ann
Year Built 2020
Annual Tax Amount $17,266
Tax Year 2023
Lot Size 0.360 Acres
Property Description
Welcome to your dream home in Southwest Portland! This modern, stylish house is the perfect blend of luxury and comfort. As soon as you step inside, you'll be greeted by a spacious two-story great room, where you can enjoy gatherings or simply unwind. The kitchen is a true chef's dream, equipped with high-end appliances and ample counter space, built-in appliances, a Bertazzoni free-standing stove, an eating bar, a nook, and a walk-in pantry great for preparing meals or entertaining. This house boasts a suite on the main floor, complete with guest quarters that include a full bath, perfect for visiting relatives or friends. There's also a dedicated home office on the main floor, making it easy to work from home without sacrificing space. Upstairs, you'll find a luxurious primary suite overlooking the tranquil backyard, with a walk-in closet that feels like you are in your own boutique, plus three additional bedrooms and an oversized laundry room with built-ins, providing plenty of room for everyone. The entire home features beautiful hardwood floors, adding warmth and elegance throughout. Every inch of this residence exudes sophistication, from the carefully selected finish materials to the expansive 15,000+ square foot lot backing onto serene open space. Positioned in the sought-after Honey Hill Farms community, this home not only offers a serene and upscale living environment but also backs onto an expansive, open lot, offering peace and privacy. The neighborhood is filled with lush greenery, parks, and trails, plus it's close to excellent schools and amenities. Don't miss your chance to make this incredible house your new home! [Home Energy Score = 4. HES Report at https://rpt.greenbuildingregistry.com/hes/OR10217615]
Location
State OR
County Multnomah
Area _148
Rooms
Basement Crawl Space
Interior
Interior Features Ceiling Fan, Central Vacuum, Garage Door Opener, Hardwood Floors, Heated Tile Floor, High Ceilings, Laundry, Quartz, Sprinkler, Tile Floor
Heating Forced Air95 Plus
Cooling Central Air
Fireplaces Number 1
Fireplaces Type Gas
Appliance Builtin Oven, Builtin Refrigerator, Dishwasher, Disposal, Double Oven, Free Standing Gas Range, Free Standing Range, Gas Appliances, Island, Microwave, Pot Filler, Quartz, Range Hood
Exterior
Exterior Feature Covered Deck, Fenced, Gas Hookup, Sprinkler, Yard
Garage Attached
Garage Spaces 3.0
View Trees Woods
Roof Type Composition
Garage Yes
Building
Lot Description Corner Lot, Cul_de_sac, Gentle Sloping, Green Belt, Private, Trees
Story 2
Foundation Concrete Perimeter
Sewer Public Sewer
Water Public Water
Level or Stories 2
Schools
Elementary Schools Bridlemile
Middle Schools Robert Gray
High Schools Ida B Wells
Others
Senior Community No
Acceptable Financing Cash, Conventional, VALoan
Listing Terms Cash, Conventional, VALoan
Read Less Info
Want to know what your home might be worth? Contact us for a FREE valuation!

Our team is ready to help you sell your home for the highest possible price ASAP

GET MORE INFORMATION

Principal Broker | Lic# 201210644
ted@beachdogrealestategroup.com
1915 NE Stucki Ave. Suite 250, Hillsboro, OR, 97006







