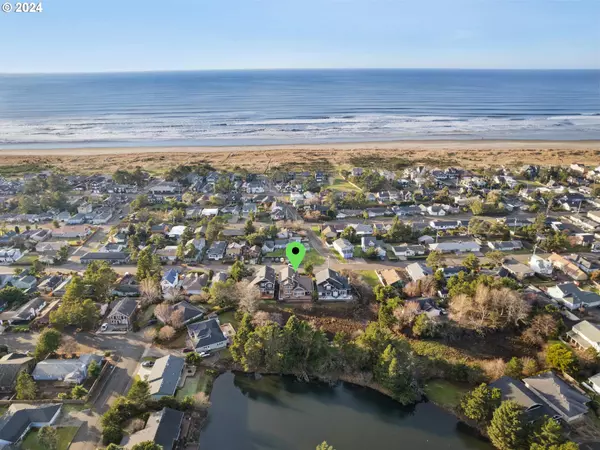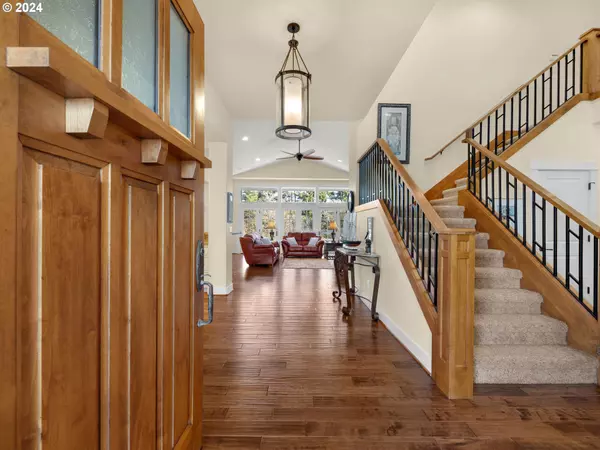Bought with Premiere Property Group, LLC
$999,000
$999,000
For more information regarding the value of a property, please contact us for a free consultation.
3 Beds
3.1 Baths
3,548 SqFt
SOLD DATE : 08/15/2024
Key Details
Sold Price $999,000
Property Type Single Family Home
Sub Type Single Family Residence
Listing Status Sold
Purchase Type For Sale
Square Footage 3,548 sqft
Price per Sqft $281
Subdivision Sw Seaside
MLS Listing ID 24202927
Sold Date 08/15/24
Style Capecod
Bedrooms 3
Full Baths 3
Year Built 2007
Annual Tax Amount $7,311
Tax Year 2023
Lot Size 7,405 Sqft
Property Description
Welcome Home! Gorgeous Seaside Cape Cod Exudes Warmth & Feeling of a Summer Home in the Hamptons w/all of the Amenities of a Coastal Community Nearby. This stunning 3 bed 3 1/2 bth home offers the perfect blend of elegance, comfort & quality finishes throughout, w/soaring ceilings, wood floors & beautiful stone frplc w/built-ins. The heart of this home is the gourmet kitchen w/high end appliances, including 6 burner range, butler pantry, granite counters & eating bar. Invite the outdoors in w/beautiful french doors to expansive deck accessed from liv rm & main floor primary suite. Utility rm, powder rm, office nook and entry foyer complete the main flr. Upstairs includes spacious family rm, 2nd primary suite, 3rd bedroom and 3rd full bath. Several outdoor spaces include covered rear deck area for viewing wetlands habitat & covered front porch for taking in spectacular sunsets & sounds of the sea. Located halfway between downtown Seaside and the Cove, and just a few short blocks to pristine beaches and the historic promenade makes this the quintessential home for enjoying the coastal lifestyle!
Location
State OR
County Clatsop
Area _186
Zoning R2
Rooms
Basement Crawl Space
Interior
Interior Features Garage Door Opener, Granite, Hardwood Floors, High Ceilings, Laundry, Skylight, Tile Floor, Vaulted Ceiling, Wainscoting, Wallto Wall Carpet, Washer Dryer, Water Softener, Wood Floors
Heating Forced Air
Fireplaces Number 1
Fireplaces Type Gas
Appliance Builtin Oven, Butlers Pantry, Dishwasher, Disposal, Double Oven, Free Standing Gas Range, Free Standing Range, Free Standing Refrigerator, Gas Appliances, Granite, Microwave, Pantry, Range Hood, Solid Surface Countertop, Stainless Steel Appliance, Tile
Exterior
Exterior Feature Covered Deck, Deck, Porch, Public Road, Security Lights, Sprinkler
Garage Attached
Garage Spaces 2.0
View Seasonal, Trees Woods
Roof Type Composition
Parking Type Driveway
Garage Yes
Building
Lot Description Ocean Beach One Quarter Mile Or Less, Terraced, Trees
Story 2
Foundation Concrete Perimeter
Sewer Public Sewer
Water Public Water
Level or Stories 2
Schools
Elementary Schools Pacific Ridge
Middle Schools Seaside
High Schools Seaside
Others
Senior Community No
Acceptable Financing Cash, Conventional
Listing Terms Cash, Conventional
Read Less Info
Want to know what your home might be worth? Contact us for a FREE valuation!

Our team is ready to help you sell your home for the highest possible price ASAP

GET MORE INFORMATION

Principal Broker | Lic# 201210644
ted@beachdogrealestategroup.com
1915 NE Stucki Ave. Suite 250, Hillsboro, OR, 97006







