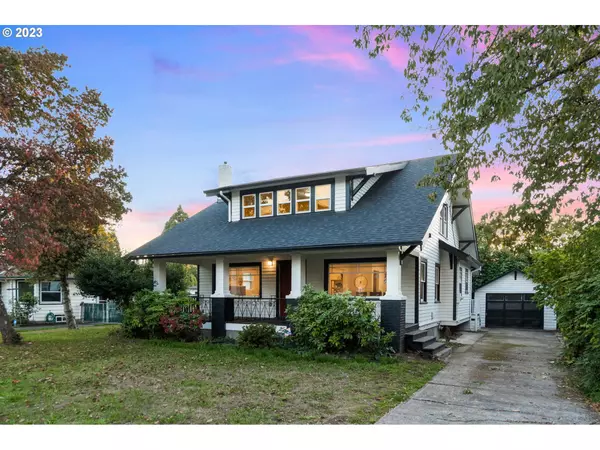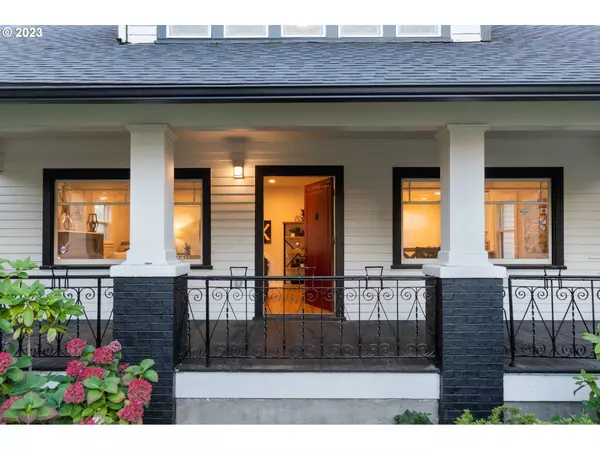Bought with MORE Realty
$625,000
$675,000
7.4%For more information regarding the value of a property, please contact us for a free consultation.
4 Beds
2 Baths
3,071 SqFt
SOLD DATE : 08/16/2024
Key Details
Sold Price $625,000
Property Type Single Family Home
Sub Type Single Family Residence
Listing Status Sold
Purchase Type For Sale
Square Footage 3,071 sqft
Price per Sqft $203
Subdivision South Tabor
MLS Listing ID 23342586
Sold Date 08/16/24
Style Craftsman
Bedrooms 4
Full Baths 2
Year Built 1910
Annual Tax Amount $6,506
Tax Year 2022
Lot Size 8,712 Sqft
Property Description
Beautiful, extensive remodel on this classic Craftsman home. The owner has thoughtfully renovated the family home for the next generation to build lasting memories. This home sits on an oversized lot in a great, close in location with mature fig trees and grape vines. Relax on the oversized front porch and enjoy the huge, oversized yard. Well over $265k in remodel work just completed. Brand new, open concept kitchen and living room, refinished hardwood floors, new bathrooms, new roof, new paint, new pex plumbing throughout and new water main line, new electrical, new vinyl windows, and so much more. The freshly painted basement is ready for your vision. Large lot offers potential for additional dwelling unit. [Home Energy Score = 1. HES Report at https://rpt.greenbuildingregistry.com/hes/OR10196164]
Location
State OR
County Multnomah
Area _143
Zoning R5
Rooms
Basement Full Basement, Unfinished
Interior
Interior Features Floor3rd, Quartz, Tile Floor, Wood Floors
Heating Forced Air
Cooling Central Air
Fireplaces Number 1
Fireplaces Type Wood Burning
Appliance Dishwasher, Free Standing Range, Pantry, Stainless Steel Appliance
Exterior
Exterior Feature Covered Deck, Fenced, Patio, R V Parking, R V Boat Storage, Tool Shed, Yard
Garage Detached
Garage Spaces 1.0
Roof Type Composition
Garage Yes
Building
Lot Description Level
Story 3
Foundation Concrete Perimeter
Sewer Public Sewer
Water Public Water
Level or Stories 3
Schools
Elementary Schools Bridger
Middle Schools Harrison Park
High Schools Franklin
Others
Senior Community No
Acceptable Financing Cash, Conventional, FHA, VALoan
Listing Terms Cash, Conventional, FHA, VALoan
Read Less Info
Want to know what your home might be worth? Contact us for a FREE valuation!

Our team is ready to help you sell your home for the highest possible price ASAP

GET MORE INFORMATION

Principal Broker | Lic# 201210644
ted@beachdogrealestategroup.com
1915 NE Stucki Ave. Suite 250, Hillsboro, OR, 97006







