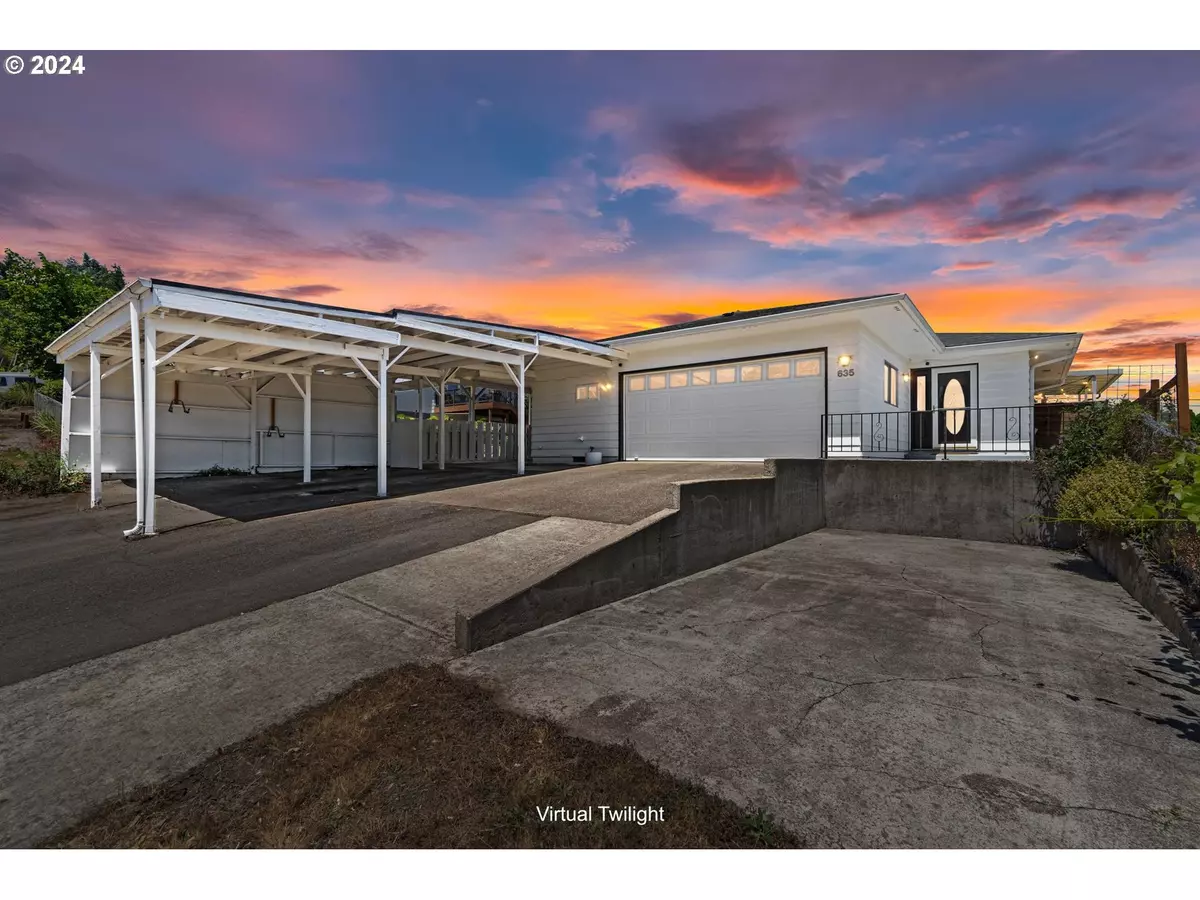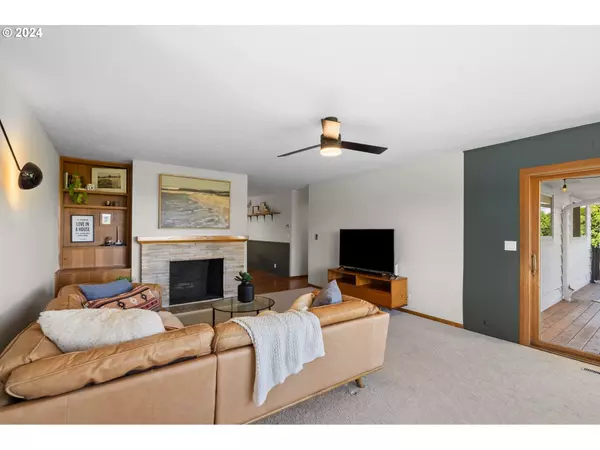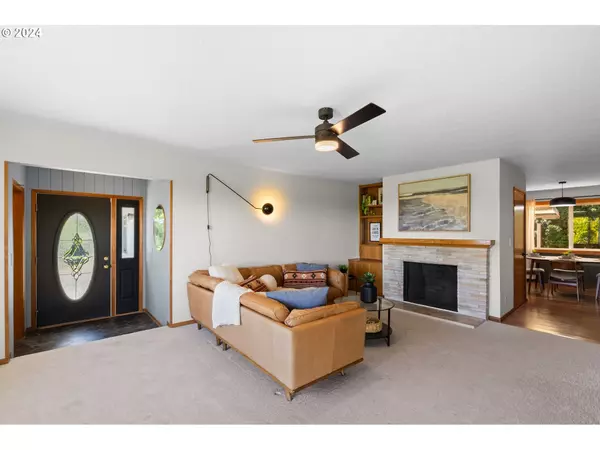Bought with Cascade Hasson Sotheby's International Realty
$645,000
$685,000
5.8%For more information regarding the value of a property, please contact us for a free consultation.
4 Beds
2 Baths
2,624 SqFt
SOLD DATE : 08/16/2024
Key Details
Sold Price $645,000
Property Type Single Family Home
Sub Type Single Family Residence
Listing Status Sold
Purchase Type For Sale
Square Footage 2,624 sqft
Price per Sqft $245
MLS Listing ID 24410731
Sold Date 08/16/24
Style Mid Century Modern
Bedrooms 4
Full Baths 2
Year Built 1966
Annual Tax Amount $4,846
Tax Year 2023
Lot Size 0.320 Acres
Property Description
Welcome to Sky Lane - enjoy the expansive valley and mountain views. Embrace the perfect blend of classic style and modern comfort in this captivating 4-bedroom, 2-bathroom home. The main level unfolds with a spacious, light-filled living room featuring built-in shelving, ideal for displaying your favorite artwork and books. Natural light pours through the windows, creating a warm and inviting atmosphere that embodies the mid-century modern aesthetic. The main level features three of the home's bedrooms and a full bathroom and laundry room with storage. But wait, there's more! The finished daylight basement boasts a private haven with a private or interior entrance, an additional bedroom, bathroom, living room with a fireplace, a convenient 2nd laundry room 2 storage rooms, and a full kitchen. The lower level is brimming with versatility, a private retreat, guest space, dedicated workspace, or even income potential as an Airbnb or rental. Unwind on your expansive .32-acre lot, offering ample space for outdoor entertaining or creating your own backyard oasis. The covered deck off the main level is perfect for year-round BBQ'ing and the lower level features its own private covered patio.
Location
State OR
County Washington
Area _152
Rooms
Basement Daylight, Full Basement, Separate Living Quarters Apartment Aux Living Unit
Interior
Interior Features Ceiling Fan, Concrete Floor, Garage Door Opener, Laminate Flooring, Laundry, Separate Living Quarters Apartment Aux Living Unit, Vinyl Floor, Wallto Wall Carpet, Washer Dryer
Heating Forced Air, Heat Pump
Cooling Heat Pump
Fireplaces Number 2
Fireplaces Type Wood Burning
Appliance Dishwasher, Disposal, Free Standing Range, Microwave, Pantry, Stainless Steel Appliance
Exterior
Exterior Feature Covered Deck, Covered Patio, Dog Run, Fenced, Patio, Porch, R V Parking, Security Lights, Storm Door, Yard
Garage Attached, Carport
Garage Spaces 2.0
View Mountain
Roof Type Composition
Garage Yes
Building
Lot Description Corner Lot, Private
Story 2
Sewer Public Sewer
Water Public Water
Level or Stories 2
Schools
Elementary Schools Harvey Clark
Middle Schools Tom Mccall
High Schools Forest Grove
Others
Senior Community No
Acceptable Financing Cash, Conventional, FHA, USDALoan, VALoan
Listing Terms Cash, Conventional, FHA, USDALoan, VALoan
Read Less Info
Want to know what your home might be worth? Contact us for a FREE valuation!

Our team is ready to help you sell your home for the highest possible price ASAP

GET MORE INFORMATION

Principal Broker | Lic# 201210644
ted@beachdogrealestategroup.com
1915 NE Stucki Ave. Suite 250, Hillsboro, OR, 97006







