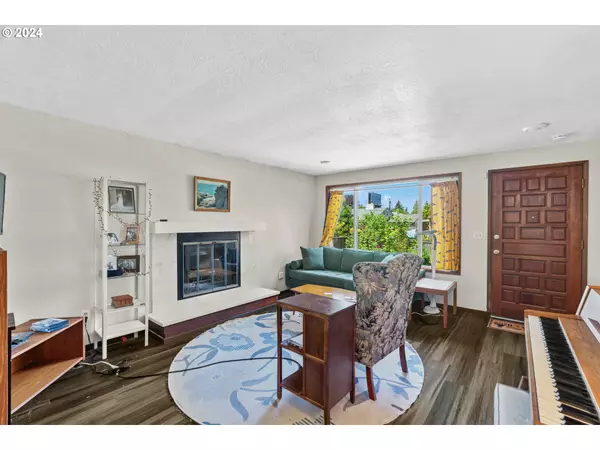Bought with Oregon First
$400,000
$399,999
For more information regarding the value of a property, please contact us for a free consultation.
3 Beds
2 Baths
1,251 SqFt
SOLD DATE : 08/19/2024
Key Details
Sold Price $400,000
Property Type Single Family Home
Sub Type Single Family Residence
Listing Status Sold
Purchase Type For Sale
Square Footage 1,251 sqft
Price per Sqft $319
Subdivision Hazelwood
MLS Listing ID 24063710
Sold Date 08/19/24
Style Stories1, Ranch
Bedrooms 3
Full Baths 2
Year Built 1981
Annual Tax Amount $5,261
Tax Year 2023
Lot Size 5,227 Sqft
Property Description
Charming 3-Bedroom Oasis with Stunning Backyard in Prime Location! Step into this delightful 3-bedroom, 2-bath home and be instantly charmed by its blend of modern updates and cozy features. As you enter, you'll notice the warm ambiance of the NEW CUSTOM FIREPLACE in the living area, complemented by the sleek laminate flooring that flows throughout the main living spaces. The LIGHT & BRIGHT SUNROOM is a standout feature, offering a perfect spot for morning coffee or a quiet afternoon read. Just imagine the spring blooms! The enormous kitchen is designed for both function and style, with ample counter space, and an open layout that features a large dining area ready for your culinary adventures. Adjacent to the kitchen is an updated bathroom that exudes a fresh, contemporary feel. Retreat to the spacious primary suite, complete with a walk-in closet and an ensuite bath, providing a private sanctuary at the end of the day. This home boasts numerous updates including a newer roof, siding, exterior paint, windows, and a 50-gallon water heater, ensuring peace of mind and energy efficiency. The large driveway provides ample parking space for multiple vehicles. Outdoor enthusiasts will appreciate the proximity to nearby parks, schools, dining and shopping. Don't miss the chance to make this charming and updated home your own. it's a true gem in a fantastic location! [Home Energy Score = 6. HES Report at https://rpt.greenbuildingregistry.com/hes/OR10228404]
Location
State OR
County Multnomah
Area _143
Rooms
Basement Crawl Space, None
Interior
Interior Features Laminate Flooring
Heating Forced Air
Cooling Central Air
Fireplaces Number 1
Fireplaces Type Wood Burning
Appliance Dishwasher, Disposal, Free Standing Range, Microwave
Exterior
Exterior Feature Garden, Yard
Garage Attached
Garage Spaces 2.0
Roof Type Composition
Garage Yes
Building
Lot Description Corner Lot, Level, Trees
Story 1
Sewer Public Sewer
Water Public Water
Level or Stories 1
Schools
Elementary Schools Ventura Park
Middle Schools Floyd Light
High Schools David Douglas
Others
Senior Community No
Acceptable Financing Cash, Conventional, FHA
Listing Terms Cash, Conventional, FHA
Read Less Info
Want to know what your home might be worth? Contact us for a FREE valuation!

Our team is ready to help you sell your home for the highest possible price ASAP

GET MORE INFORMATION

Principal Broker | Lic# 201210644
ted@beachdogrealestategroup.com
1915 NE Stucki Ave. Suite 250, Hillsboro, OR, 97006







