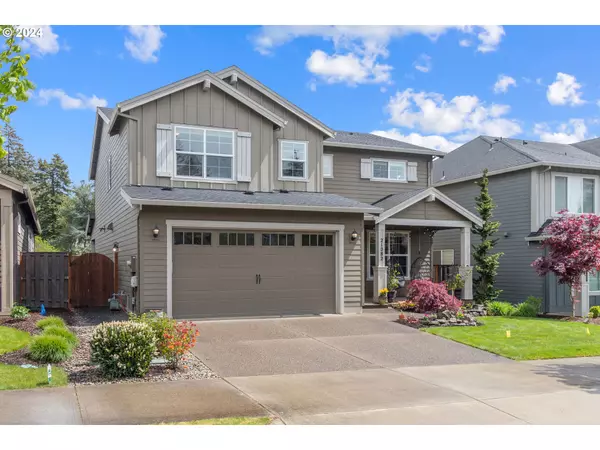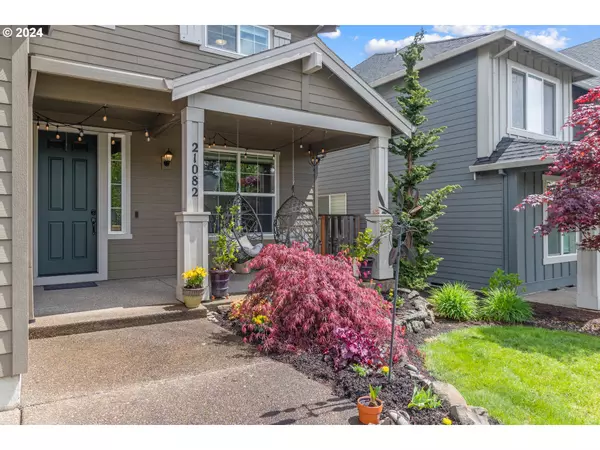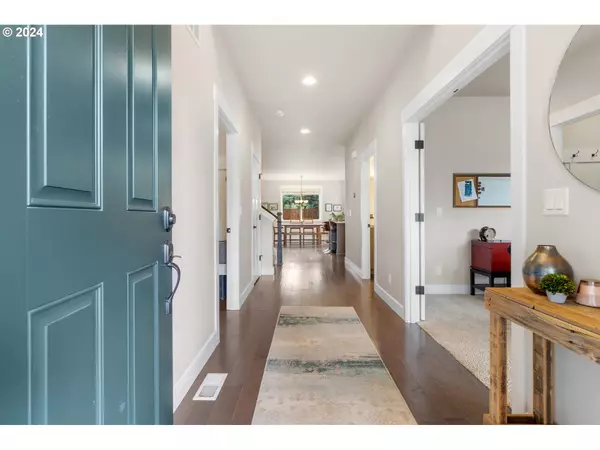Bought with Berkshire Hathaway HomeServices NW Real Estate
$783,000
$789,900
0.9%For more information regarding the value of a property, please contact us for a free consultation.
5 Beds
2.1 Baths
2,819 SqFt
SOLD DATE : 08/19/2024
Key Details
Sold Price $783,000
Property Type Single Family Home
Sub Type Single Family Residence
Listing Status Sold
Purchase Type For Sale
Square Footage 2,819 sqft
Price per Sqft $277
Subdivision Sherwood-Tualatin
MLS Listing ID 24185367
Sold Date 08/19/24
Style Stories2, Traditional
Bedrooms 5
Full Baths 2
Condo Fees $90
HOA Fees $90/mo
Year Built 2016
Annual Tax Amount $8,799
Tax Year 2023
Lot Size 5,662 Sqft
Property Description
Grand Home in Sherwood, 1 block from top rated Edy Ridge Elementary! Over 2800 sqft feet offering space for everyone! Open living room, dining and kitchen with access to the spacious backyard and entertaining patio that is partially covered for extended season fun. Tall ceilings and windows bring all that sunlight in and the wide hallways create that spacious feeling throughout. Dream cook kitchen with tons of storage, pantry and large island perfect for baking or party serving. Big office on the main level could also substitute as a 6th bedroom. Upstairs features a huge primary en-suite bathroom with soaking tub and glass door shower along with the roomy walk-in closet. 4 more generous sized bedrooms, the largest used as a bonus room perfect for private movies or game time! Theres even extra loft space perfect for a quiet study area and the laundry room conveniently located upstairs. Out back is a stellar set up with an extended patio and 14ft heated swim spa! A detached shed keeps all your toys and gardening equipment neatly stored while leaving the extra big 2 car garage open for other storage needs. Builders warranty still valid until 2027. Beautiful and well-maintained community of homes with front yards taken care of by the HOA. See our virtual tour links for more information or to schedule a viewing!
Location
State OR
County Washington
Area _151
Rooms
Basement Crawl Space
Interior
Interior Features High Ceilings, Soaking Tub, Tile Floor
Heating Forced Air95 Plus
Cooling Central Air
Fireplaces Number 1
Fireplaces Type Gas
Appliance Convection Oven, Dishwasher, Free Standing Gas Range, Island, Microwave, Pantry, Quartz, Stainless Steel Appliance, Tile
Exterior
Exterior Feature Covered Patio, Fenced, Free Standing Hot Tub, Garden, Porch, Tool Shed, Yard
Garage Attached, Oversized
Garage Spaces 2.0
View Trees Woods
Roof Type Composition
Garage Yes
Building
Lot Description Level, Trees
Story 2
Foundation Concrete Perimeter
Sewer Public Sewer
Water Public Water
Level or Stories 2
Schools
Elementary Schools Ridges
Middle Schools Sherwood
High Schools Sherwood
Others
Senior Community No
Acceptable Financing Cash, Conventional, VALoan
Listing Terms Cash, Conventional, VALoan
Read Less Info
Want to know what your home might be worth? Contact us for a FREE valuation!

Our team is ready to help you sell your home for the highest possible price ASAP

GET MORE INFORMATION

Principal Broker | Lic# 201210644
ted@beachdogrealestategroup.com
1915 NE Stucki Ave. Suite 250, Hillsboro, OR, 97006







