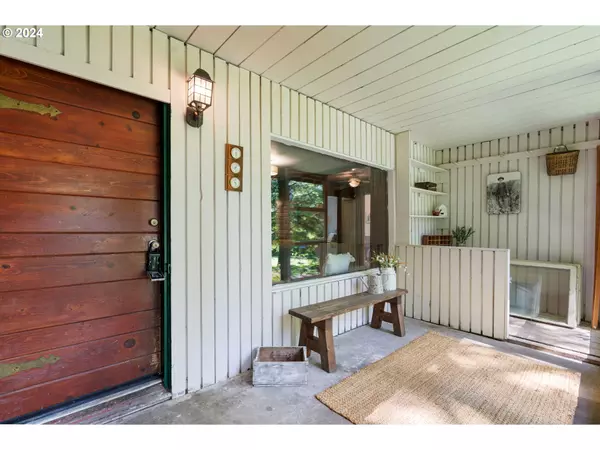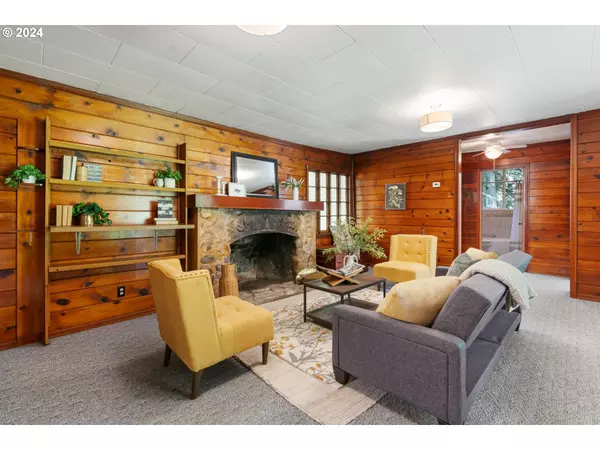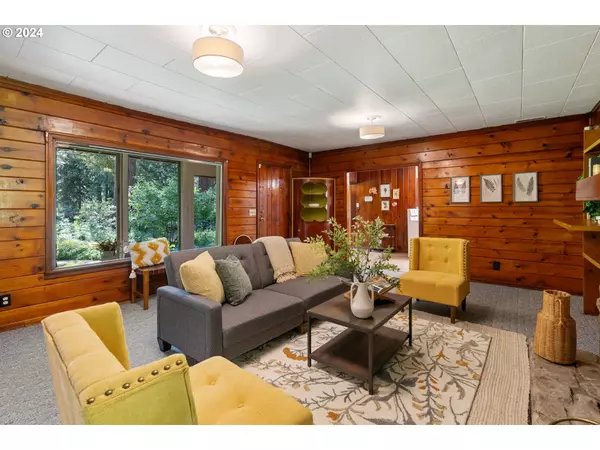Bought with RE/MAX Select
$425,000
$539,900
21.3%For more information regarding the value of a property, please contact us for a free consultation.
3 Beds
2 Baths
1,896 SqFt
SOLD DATE : 08/19/2024
Key Details
Sold Price $425,000
Property Type Single Family Home
Sub Type Single Family Residence
Listing Status Sold
Purchase Type For Sale
Square Footage 1,896 sqft
Price per Sqft $224
MLS Listing ID 24581349
Sold Date 08/19/24
Style Stories1, Ranch
Bedrooms 3
Full Baths 2
Year Built 1935
Annual Tax Amount $3,325
Tax Year 2023
Lot Size 1.710 Acres
Property Description
Privacy abounds at this nearly two acre property surrounded by trees and ample garden space. For the first time on the market in 50 years this home is ready for its next adventure. The original 1930?s fishing cabin has charming wood paneling, cozy fireplace and vintage character. A bonus room and primary suite addition adds extra space to this functional 3 bedroom and 2 bath floor plan. The enclosed front porch welcomes you home with removable windows for summertime fresh air. Enter the home into the rustic living room that takes you back to slower pace times. Off the living room are the two original, good sized bedrooms and updated full bath. Through the living room is the kitchen and dining room with darling built-ins and dutch doors. The kitchen itself is ready for updating and a new owner?s vision to maximize space. Off the dining room is the very large light and bright bonus room with vaulted ceilings and oversized windows with inviting views of the patio and garden areas. Through this room is the primary suite with sliding door to back deck and remodeled primary bathroom with walk-in shower. The laundry/mud room can be accessed from both the primary bath or the kitchen and also includes access to the covered back deck. Don?t miss the secret sitting room off the laundry room! New in the past 5 years: Roof, HVAC, Water Heater, Electrical Panel, Jet Pump, Windows + Plumbing in bathrooms, utility room and kitchen. Outside structures include a detached two-car shop, oversized carport and woodshed. There is plenty of space to roam as you explore the 1.7 acres of trees, shrubs and wildlife. Enjoy all the Pacific Northwest has to offer while sitting outside on the patio or relaxing on the covered back deck. Located just half a mile off Highway 26 it?s 10 miles into Sandy, 20 miles to Government Camp and roughly an hour into Portland. Lots of local businesses and services between Sandy and the Mountain Villages.
Location
State OR
County Clackamas
Area _144
Zoning TBR
Rooms
Basement Crawl Space
Interior
Interior Features Ceiling Fan, Laundry, Tile Floor, Vaulted Ceiling, Vinyl Floor, Wallto Wall Carpet, Washer Dryer, Wood Floors
Heating Forced Air
Fireplaces Number 1
Fireplaces Type Wood Burning
Appliance Free Standing Range, Free Standing Refrigerator
Exterior
Exterior Feature Covered Deck, Garden, Outbuilding, Patio, Porch, Poultry Coop, Raised Beds, R V Parking, R V Boat Storage, Second Garage, Tool Shed, Workshop, Yard
Garage Carport, Detached
Garage Spaces 2.0
View Seasonal, Territorial, Trees Woods
Roof Type Composition
Garage Yes
Building
Lot Description Level, Private, Seasonal, Trees, Wooded
Story 1
Sewer Septic Tank
Water Well
Level or Stories 1
Schools
Elementary Schools Firwood
Middle Schools Cedar Ridge
High Schools Sandy
Others
Senior Community No
Acceptable Financing Cash, Conventional, FHA, Rehab, USDALoan, VALoan
Listing Terms Cash, Conventional, FHA, Rehab, USDALoan, VALoan
Read Less Info
Want to know what your home might be worth? Contact us for a FREE valuation!

Our team is ready to help you sell your home for the highest possible price ASAP

GET MORE INFORMATION

Principal Broker | Lic# 201210644
ted@beachdogrealestategroup.com
1915 NE Stucki Ave. Suite 250, Hillsboro, OR, 97006







