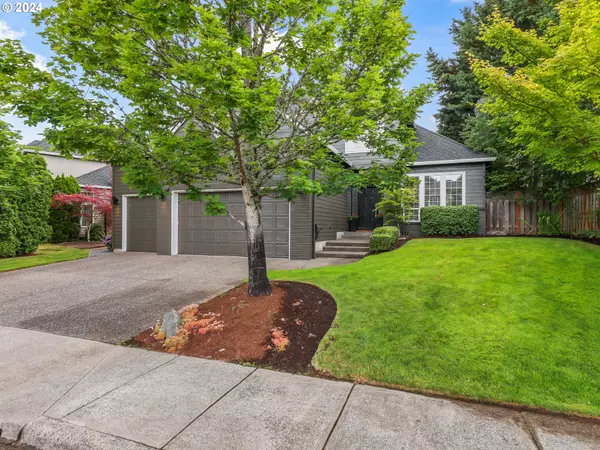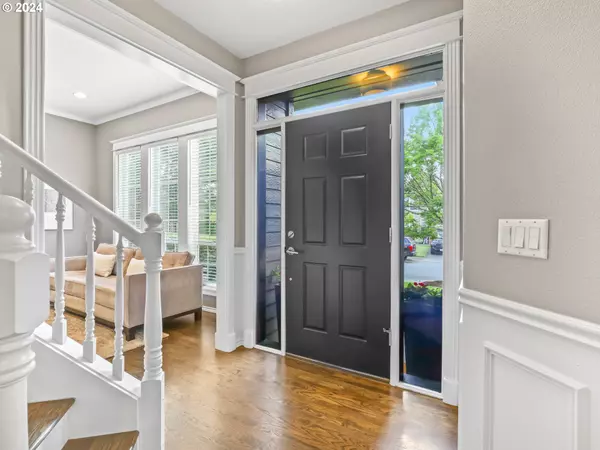Bought with ELEETE Real Estate
$1,005,000
$995,000
1.0%For more information regarding the value of a property, please contact us for a free consultation.
4 Beds
2.1 Baths
2,954 SqFt
SOLD DATE : 08/15/2024
Key Details
Sold Price $1,005,000
Property Type Single Family Home
Sub Type Single Family Residence
Listing Status Sold
Purchase Type For Sale
Square Footage 2,954 sqft
Price per Sqft $340
Subdivision Thompson Park
MLS Listing ID 24593642
Sold Date 08/15/24
Style Contemporary, Traditional
Bedrooms 4
Full Baths 2
Condo Fees $350
HOA Fees $29/ann
Year Built 1996
Annual Tax Amount $9,786
Tax Year 2023
Lot Size 6,534 Sqft
Property Description
Rare Thompson Park contemporary traditional that checks all of the boxes! Hardwoods throughout most of the main level, 9' ceilings, and luxurious updates will make you fall in love. Formal areas with rich moldings & custom lighting. Remodeled chef's kitchen offers Quartz counters, subway tile backsplash, undermount sink, Wolf gas range, double oven, beverage fridge, floating shelves, and walk-in pantry. Adjacent family room has built ins, cozy carpet, gas fireplace and views of the amazing back patio & yard. Upper level hosts a primary suite with French doors, walk in closet, private bath w/double sinks. 2 large BR's w/carpet & closets. Versatile bonus rm or 4th BR has a closet and space for a bedroom and a hang out space. Entertainers dream backyard features a custom stamped patio, built in BBQ station, and low maintenance turf, ready for all of the activities! Newer 50 year presidential roof and oversized 3-car garage w/amazing built in storage. Unbeatable location in a quiet cul-de-sac near Findley/Tumwater/Sunset, Bonny Slope Park (ball fields, play structure, etc), and just a short drive from the areas sought after private schools: St. Pius, French American, Catlin Gable, and Jesuit. This one has it ALL!
Location
State OR
County Washington
Area _149
Rooms
Basement Crawl Space
Interior
Interior Features Hardwood Floors, High Ceilings, Skylight, Soaking Tub, Wainscoting, Wallto Wall Carpet
Heating Forced Air
Cooling Central Air
Fireplaces Number 2
Fireplaces Type Gas, Wood Burning
Appliance Builtin Oven, Builtin Range, Cook Island, Dishwasher, Disposal, Double Oven, Free Standing Refrigerator, Gas Appliances, Microwave, Pantry, Plumbed For Ice Maker, Quartz, Wine Cooler
Exterior
Exterior Feature Builtin Barbecue, Fenced, Patio, Sprinkler, Yard
Garage Attached
Garage Spaces 3.0
View Territorial
Roof Type Composition
Garage Yes
Building
Lot Description Cul_de_sac, Level, Trees
Story 2
Sewer Public Sewer
Water Public Water
Level or Stories 2
Schools
Elementary Schools Findley
Middle Schools Tumwater
High Schools Sunset
Others
Senior Community No
Acceptable Financing Cash, Conventional
Listing Terms Cash, Conventional
Read Less Info
Want to know what your home might be worth? Contact us for a FREE valuation!

Our team is ready to help you sell your home for the highest possible price ASAP

GET MORE INFORMATION

Principal Broker | Lic# 201210644
ted@beachdogrealestategroup.com
1915 NE Stucki Ave. Suite 250, Hillsboro, OR, 97006







