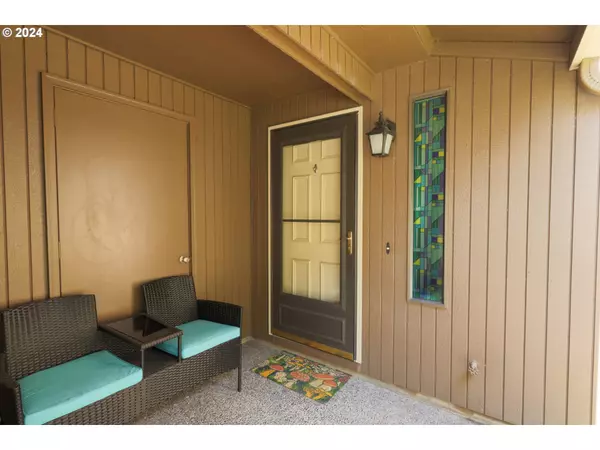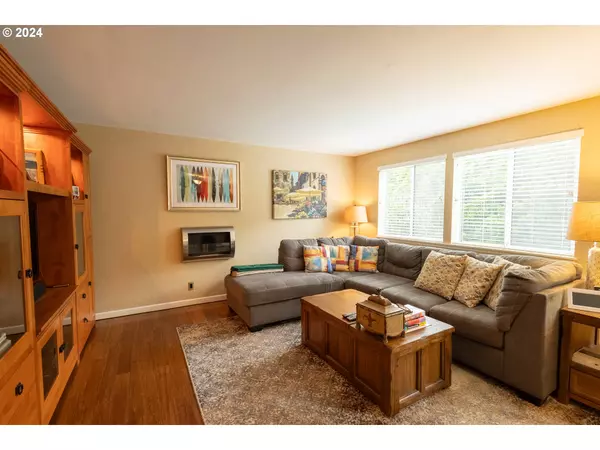Bought with Hearthstone Real Estate
$364,000
$369,900
1.6%For more information regarding the value of a property, please contact us for a free consultation.
2 Beds
1.1 Baths
1,432 SqFt
SOLD DATE : 08/20/2024
Key Details
Sold Price $364,000
Property Type Condo
Sub Type Condominium
Listing Status Sold
Purchase Type For Sale
Square Footage 1,432 sqft
Price per Sqft $254
MLS Listing ID 24643631
Sold Date 08/20/24
Style Stories2, Common Wall
Bedrooms 2
Full Baths 1
Condo Fees $339
HOA Fees $339/mo
Year Built 1976
Annual Tax Amount $3,746
Tax Year 2023
Property Description
Located within the highly coveted Flintridge Village Condominium Complex with its beautifully landscaped lawns and foliage, Flintridge Village is ideally situated near the Willamette River's miles of bike/walking paths, the Delta Oaks shopping center, the Valley River Center, and only minutes away from Downtown Eugene and the City of Springfield.Remolded in 2014, highlights include a very cute kitchen, and beautiful flooring including bamboo and cork downstairs, while upstairs the flooring is bamboo, tile in the bathroom along with a tile bath and shower wrap, and carpeted bedroomsThe HOA fees of $339 (were just increased last November) are a deal in that they cover a good portion of the Property Insurance, weekly grounds maintenance, trash, $75 towards cable/internet, roofing, outside painting and maintenance, and much more. All kitchen appliances and clothes washer/dryer are included in the purchase price.The seller will provide at his cost a one year Home Warranty Policy which is currently in effect.
Location
State OR
County Lane
Area _242
Zoning R-1
Interior
Interior Features Bamboo Floor, Ceiling Fan, Cork Floor, Garage Door Opener, Laundry, Sprinkler, Washer Dryer
Heating Forced Air, Heat Pump
Cooling Heat Pump
Appliance Dishwasher, Disposal, Free Standing Range, Free Standing Refrigerator, Microwave, Stainless Steel Appliance
Exterior
Exterior Feature Patio, Sprinkler
Garage Attached
Garage Spaces 1.0
Waterfront Yes
Waterfront Description Other
View Seasonal, Trees Woods
Roof Type Composition
Garage Yes
Building
Lot Description Cul_de_sac, Level, Trees
Story 2
Sewer Public Sewer
Water Public Water
Level or Stories 2
Schools
Elementary Schools Willagillespie
Middle Schools Cal Young
High Schools Sheldon
Others
Senior Community No
Acceptable Financing Conventional, FHA, VALoan
Listing Terms Conventional, FHA, VALoan
Read Less Info
Want to know what your home might be worth? Contact us for a FREE valuation!

Our team is ready to help you sell your home for the highest possible price ASAP

GET MORE INFORMATION

Principal Broker | Lic# 201210644
ted@beachdogrealestategroup.com
1915 NE Stucki Ave. Suite 250, Hillsboro, OR, 97006







