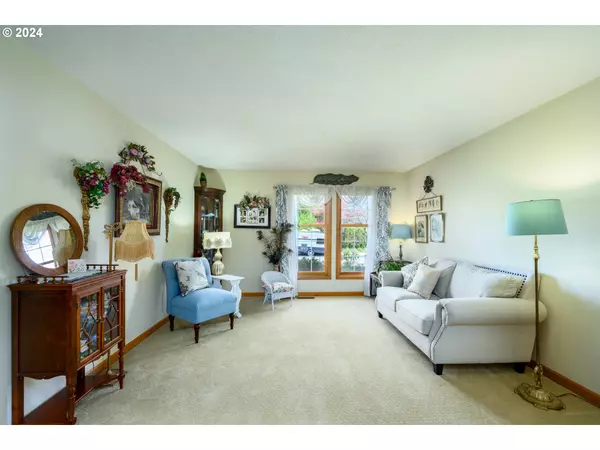Bought with Oregon First
$679,000
$679,000
For more information regarding the value of a property, please contact us for a free consultation.
4 Beds
2.1 Baths
2,564 SqFt
SOLD DATE : 08/20/2024
Key Details
Sold Price $679,000
Property Type Single Family Home
Sub Type Single Family Residence
Listing Status Sold
Purchase Type For Sale
Square Footage 2,564 sqft
Price per Sqft $264
MLS Listing ID 24191356
Sold Date 08/20/24
Style Stories1, Custom Style
Bedrooms 4
Full Baths 2
Year Built 1991
Annual Tax Amount $6,975
Tax Year 2023
Lot Size 10,018 Sqft
Property Description
*Elegant and Spacious Home in quiet established neighborhood, buffered from the busy streets* Discover unparalleled charm in this stunning residence. This home radiates pride of ownership and offers versatile living spaces with 3 bedrooms plus 2 additional bedroom options. The 4th bedroom, currently a den, boasts a dramatic floor-to-ceiling library complete with a rolling ladder. The 5th room, situated up a wooden spiral staircase, leads to a finished attic perfect for a bonus or playroom. Entertain with ease in the formal living room that flows seamlessly into the spacious dining area, ideal for large gatherings. The kitchen is exquisite with Cambria quartz countertops, a new Bosch dishwasher, Jenn-Aire range, opens to a cozy breakfast nook and expansive family room. The family room is adorned with beautiful floor-to-ceiling wood wainscoting and features two sliders that lead out to a gabled, covered wood deck, finished with tongue-and-groove cedar, perfect for year-round enjoyment in the PNW. The primary suite is a true retreat with a walk-in closet and a fully remodeled en-suite bathroom featuring a huge walk-in tiled shower with three shower heads, glass wall, heated tile floors, dual vanities, and an exclusive coffee bar! Bedrooms 2 and 3 share a Jack and Jill bathroom with dual vanities and quartz counters. Outside, the private manicured yard with mature trees providing ample privacy, 7 producing blueberry plants, a magnolia and lilac tree, Devon violets, raised garden beds, and a garden shed. The north side yard offers potential for a dog run accessible through the yard or the garage. Additional features include a three-car garage with epoxy-coated floors, a completely updated crawlspace with new insulation, and vapor barrier. Wide hallways and single-level living can accommodate many ADA needs. This home also includes a security system with a front door camera. And the best part? No HOA fee! Sellers are motivated to sell. Home Warranty being offered.
Location
State OR
County Yamhill
Area _156
Zoning R1
Rooms
Basement Crawl Space
Interior
Interior Features Ceiling Fan, Central Vacuum, Garage Door Opener, Hardwood Floors, Heated Tile Floor, High Ceilings, Laundry, Plumbed For Central Vacuum, Quartz, Skylight, Vinyl Floor, Wainscoting, Wallto Wall Carpet
Heating Forced Air, Pellet Stove
Cooling Heat Pump
Fireplaces Number 1
Fireplaces Type Pellet Stove
Appliance Builtin Range, Dishwasher, Disposal, Down Draft, Free Standing Refrigerator, Plumbed For Ice Maker, Quartz
Exterior
Exterior Feature Covered Deck, Dog Run, Fenced, Raised Beds, Sprinkler, Tool Shed, Yard
Garage Attached
Garage Spaces 3.0
Roof Type Composition
Garage Yes
Building
Lot Description Level
Story 1
Foundation Concrete Perimeter
Sewer Public Sewer
Water Public Water
Level or Stories 1
Schools
Elementary Schools Memorial
Middle Schools Duniway
High Schools Mcminnville
Others
Senior Community No
Acceptable Financing Cash, Conventional, VALoan
Listing Terms Cash, Conventional, VALoan
Read Less Info
Want to know what your home might be worth? Contact us for a FREE valuation!

Our team is ready to help you sell your home for the highest possible price ASAP

GET MORE INFORMATION

Principal Broker | Lic# 201210644
ted@beachdogrealestategroup.com
1915 NE Stucki Ave. Suite 250, Hillsboro, OR, 97006







