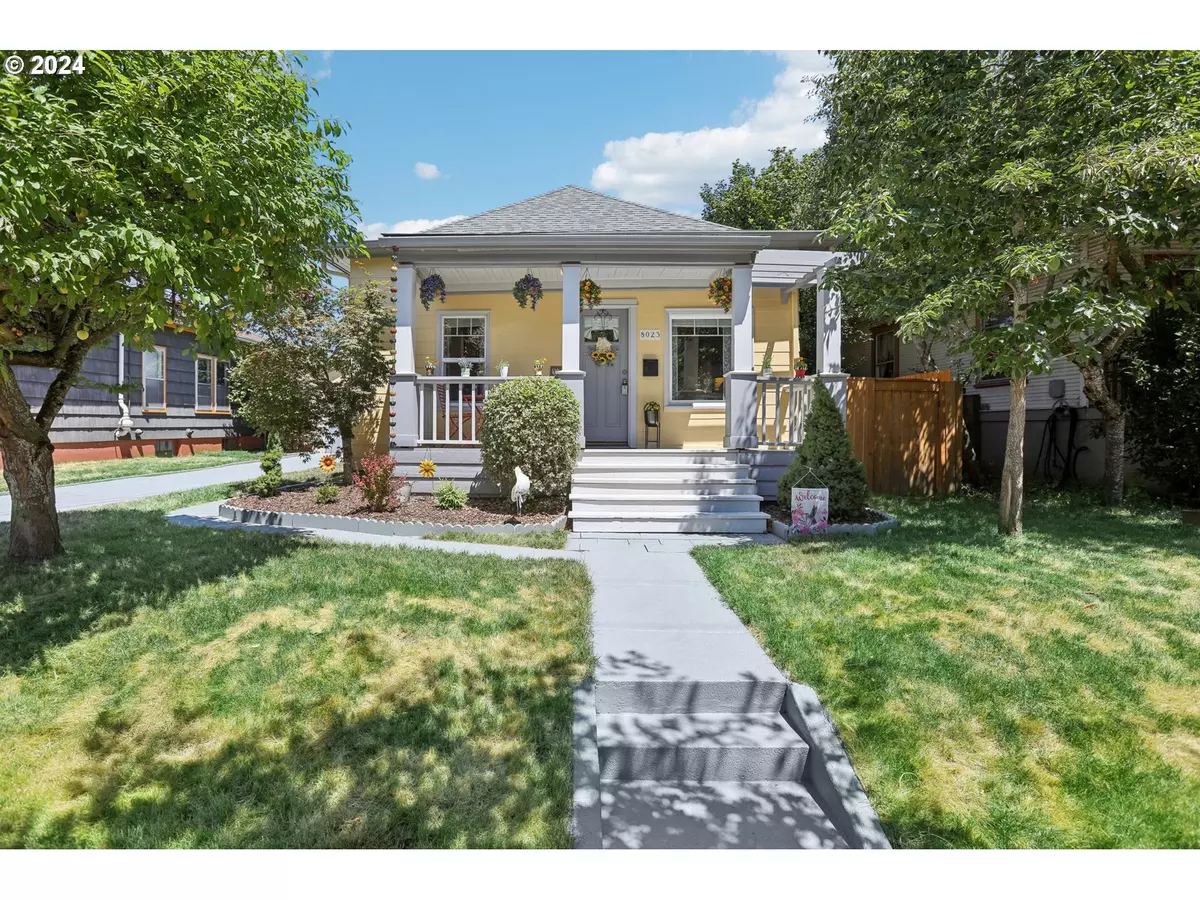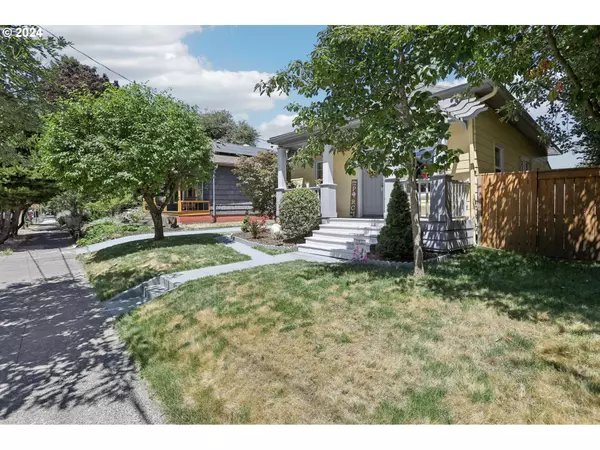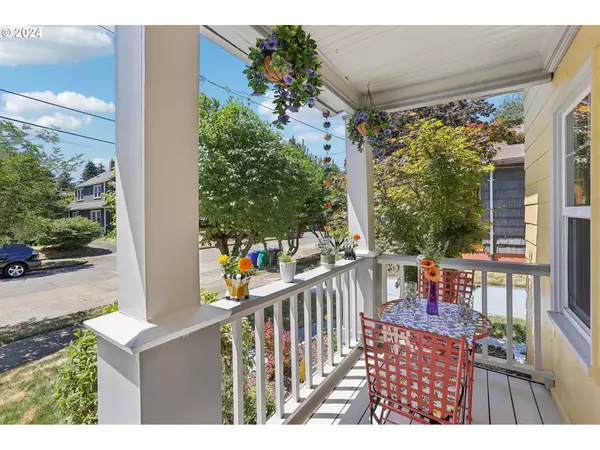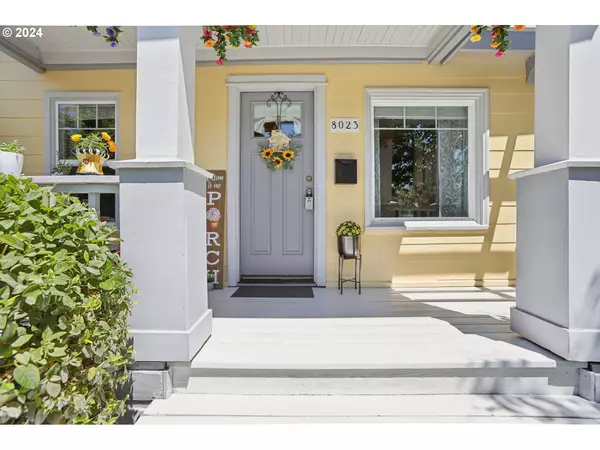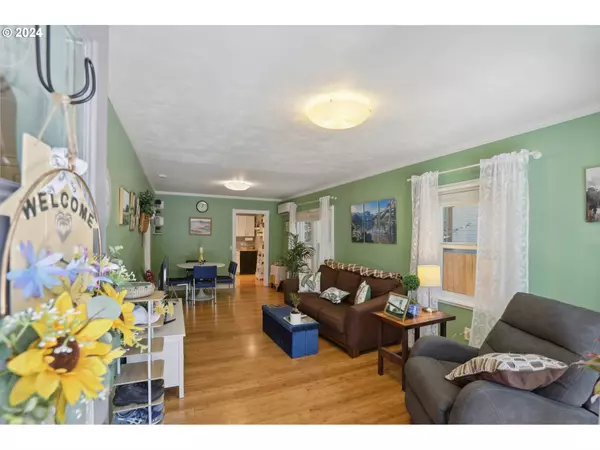Bought with Redfin
$427,500
$400,000
6.9%For more information regarding the value of a property, please contact us for a free consultation.
2 Beds
1 Bath
888 SqFt
SOLD DATE : 08/19/2024
Key Details
Sold Price $427,500
Property Type Single Family Home
Sub Type Single Family Residence
Listing Status Sold
Purchase Type For Sale
Square Footage 888 sqft
Price per Sqft $481
MLS Listing ID 24484309
Sold Date 08/19/24
Style Stories1
Bedrooms 2
Full Baths 1
Year Built 1903
Annual Tax Amount $3,200
Tax Year 2023
Lot Size 5,227 Sqft
Property Description
**OFFER RECEIVED** Please submit all offers by 7/20 at 5pm and all expiration dates to be 7/21 at 11 am. Nestled in the heart of St. Johns on a quiet street, this inviting home offers a bright and modern living experience. Enjoy the convenience of being within walking distance to local grocery stores, pubs, the library, and a vibrant farmers' market. Just a short 20-minute drive to downtown PDX, with easy access to three nearby bus lines, commuting is effortless. The home features updated plumbing, electrical systems, vinyl windows, and boasts bamboo floors, gas appliances, and a walkout crawlspace. With a recently renovated kitchen, bathroom, and laundry room, the home has been freshly painted throughout the interior. A new roof on the house and garage, and exterior painting were completed in 2022. Additional updates include a new hot water heater, and a new mini-split heat and air system installed in 2023. The yard underwent significant renovations this year with new grass seed and fencing around the side and back of the property. Mature fruit trees in the front and back yard make this home a complete package. High walk and bike scores in the 90s make this location ideal. Don't miss the chance to make this charming property your own! [Home Energy Score = 5. HES Report at https://rpt.greenbuildingregistry.com/hes/OR10220248]
Location
State OR
County Multnomah
Area _141
Interior
Interior Features Bamboo Floor, Laundry
Heating Mini Split
Cooling Mini Split
Appliance Dishwasher, Free Standing Range, Free Standing Refrigerator, Pantry
Exterior
Exterior Feature Fenced, Yard
Garage Detached
Garage Spaces 1.0
Roof Type Composition
Garage Yes
Building
Story 1
Foundation Block
Sewer Public Sewer
Water Public Water
Level or Stories 1
Schools
Elementary Schools James John
Middle Schools George
High Schools Roosevelt
Others
Senior Community No
Acceptable Financing Cash, Conventional
Listing Terms Cash, Conventional
Read Less Info
Want to know what your home might be worth? Contact us for a FREE valuation!

Our team is ready to help you sell your home for the highest possible price ASAP

GET MORE INFORMATION

Principal Broker | Lic# 201210644
ted@beachdogrealestategroup.com
1915 NE Stucki Ave. Suite 250, Hillsboro, OR, 97006


