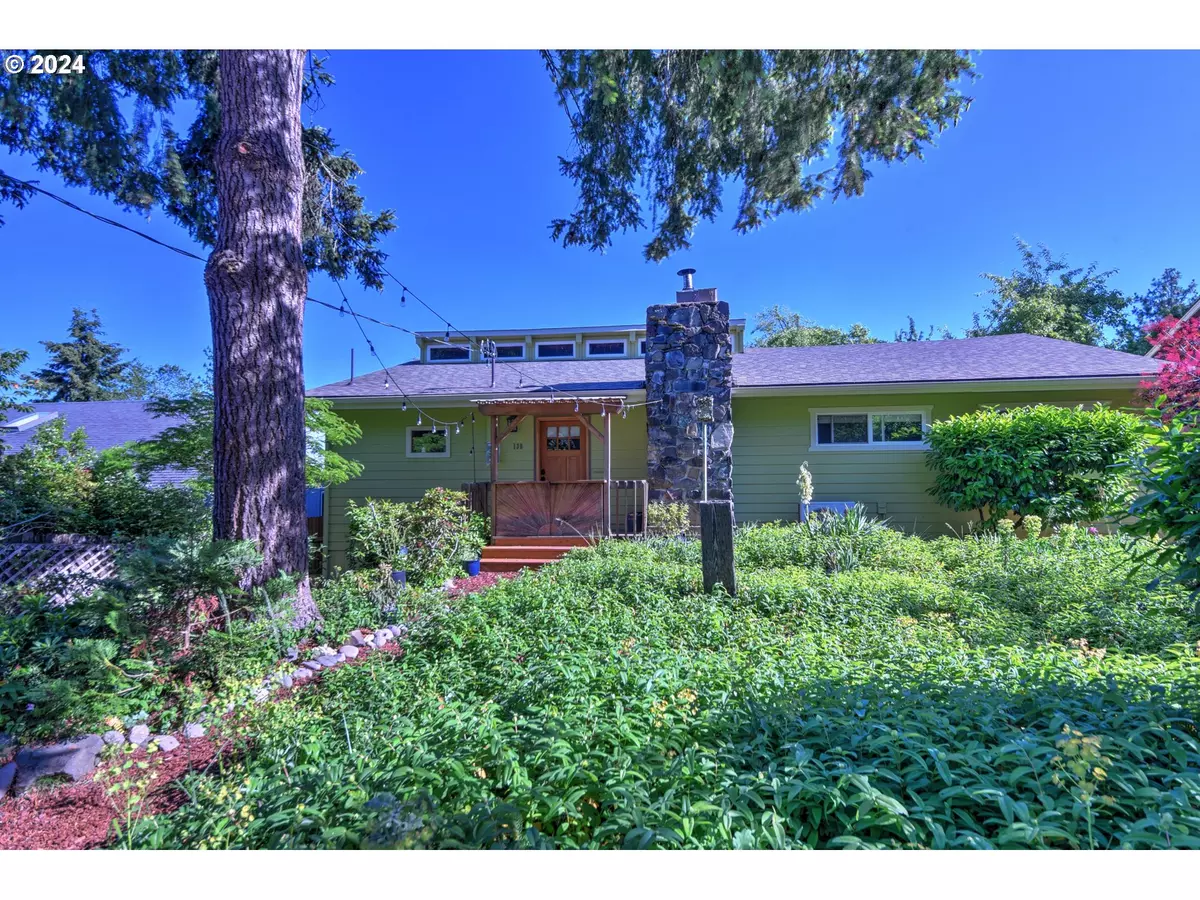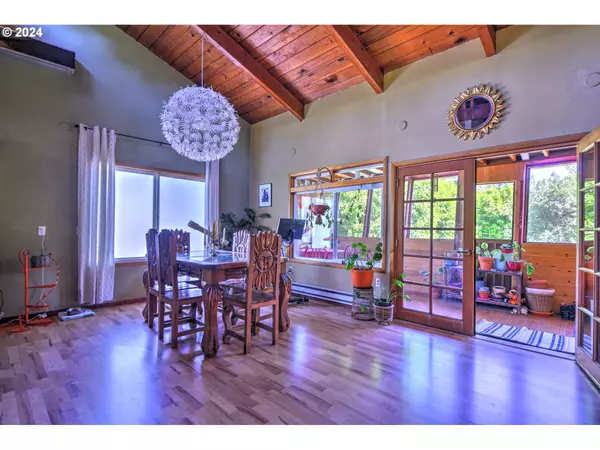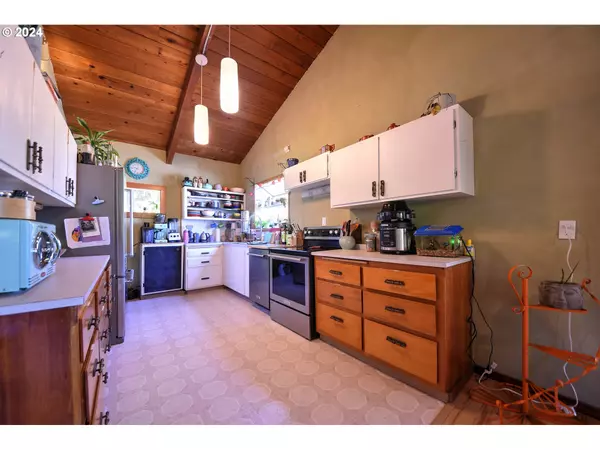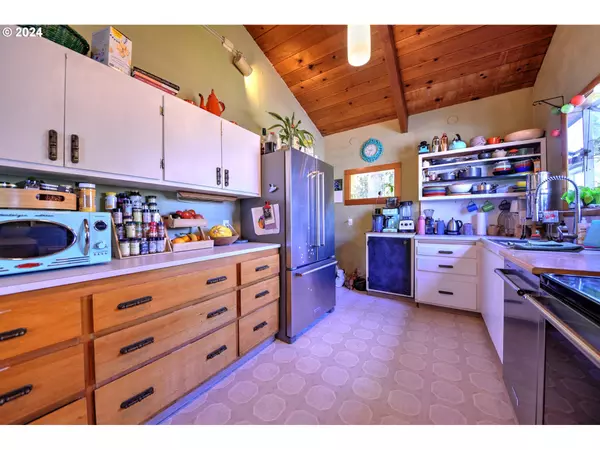Bought with Better Homes and Gardens Real Estate Equinox
$634,000
$625,000
1.4%For more information regarding the value of a property, please contact us for a free consultation.
4 Beds
3 Baths
3,180 SqFt
SOLD DATE : 08/20/2024
Key Details
Sold Price $634,000
Property Type Single Family Home
Sub Type Single Family Residence
Listing Status Sold
Purchase Type For Sale
Square Footage 3,180 sqft
Price per Sqft $199
MLS Listing ID 24673447
Sold Date 08/20/24
Style Stories2, Daylight Ranch
Bedrooms 4
Full Baths 3
Year Built 1963
Annual Tax Amount $3,590
Tax Year 2023
Lot Size 8,712 Sqft
Property Description
This delightful South Eugene bi-level home has a charm all its own - rich wood & stone finishes, light filled spaces, a relaxing natural vibe, and a flexible floor plan all nestled on a large lot of greenery and shade. The 3,180 sq.ft. offers two distinct spaces where the opportunity for additional income or separate business/workspace awaits. Follow a path thru the low-maintenance yard to a welcoming front porch with a custom sunburst gate. Inside, wood interiors and vaulted ceilings reflect the light streaming in from the sunporch to cast a warm glow even in the winter as you get cozy in front of the stonewall wood stove. The efficient kitchen includes stainless appliances and a bay window over the sink to grow a few favorite herbs. The large dining room will certainly be a favorite spot for friends and family to gather. The 3BR/2BA main floor has a mix of plank, carpet, and vinyl flooring. The owner suite includes a private bathroom and access to the sunporch too. Walking around the right side, you?ll find a separate entrance to the lower floor 1BR/1BA space with an easy flowing floorplan, updated kitchen space, a dedicated dining (or conference) area w/skylight, plank flooring, and more light, light, light! The upstairs stone wall feature repeats in the bedroom here, which could also easily be an office/workspace. An oversized closet/storage space spans almost the length of the lower level will hold all your stuff. The lower level can easily be reincorporated with the main floor via a centrally located staircase. An oversized laundry room on the east side of the home has another access point to the lower floor & MORE storage. The backyard includes easy care plants and a storage shed as well as inviting paths that meander through the space where you can tuck in a chair or bench to enjoy private moments in the sun or shade. Ductless heating/cooling offers year-round comfort. Come see this wonderful space to see how it might fit your life now and in the future!
Location
State OR
County Lane
Area _244
Zoning R1
Rooms
Basement Daylight, Finished, Full Basement
Interior
Heating Ductless
Cooling Mini Split
Fireplaces Number 1
Fireplaces Type Wood Burning
Appliance Dishwasher, Disposal
Exterior
Garage Attached
Garage Spaces 1.0
Roof Type Composition
Garage Yes
Building
Lot Description Private
Story 2
Sewer Public Sewer
Water Public Water
Level or Stories 2
Schools
Elementary Schools Camas Ridge
Middle Schools Spencer Butte
High Schools South Eugene
Others
Senior Community No
Acceptable Financing Cash, Conventional, FHA, VALoan
Listing Terms Cash, Conventional, FHA, VALoan
Read Less Info
Want to know what your home might be worth? Contact us for a FREE valuation!

Our team is ready to help you sell your home for the highest possible price ASAP

GET MORE INFORMATION

Principal Broker | Lic# 201210644
ted@beachdogrealestategroup.com
1915 NE Stucki Ave. Suite 250, Hillsboro, OR, 97006







