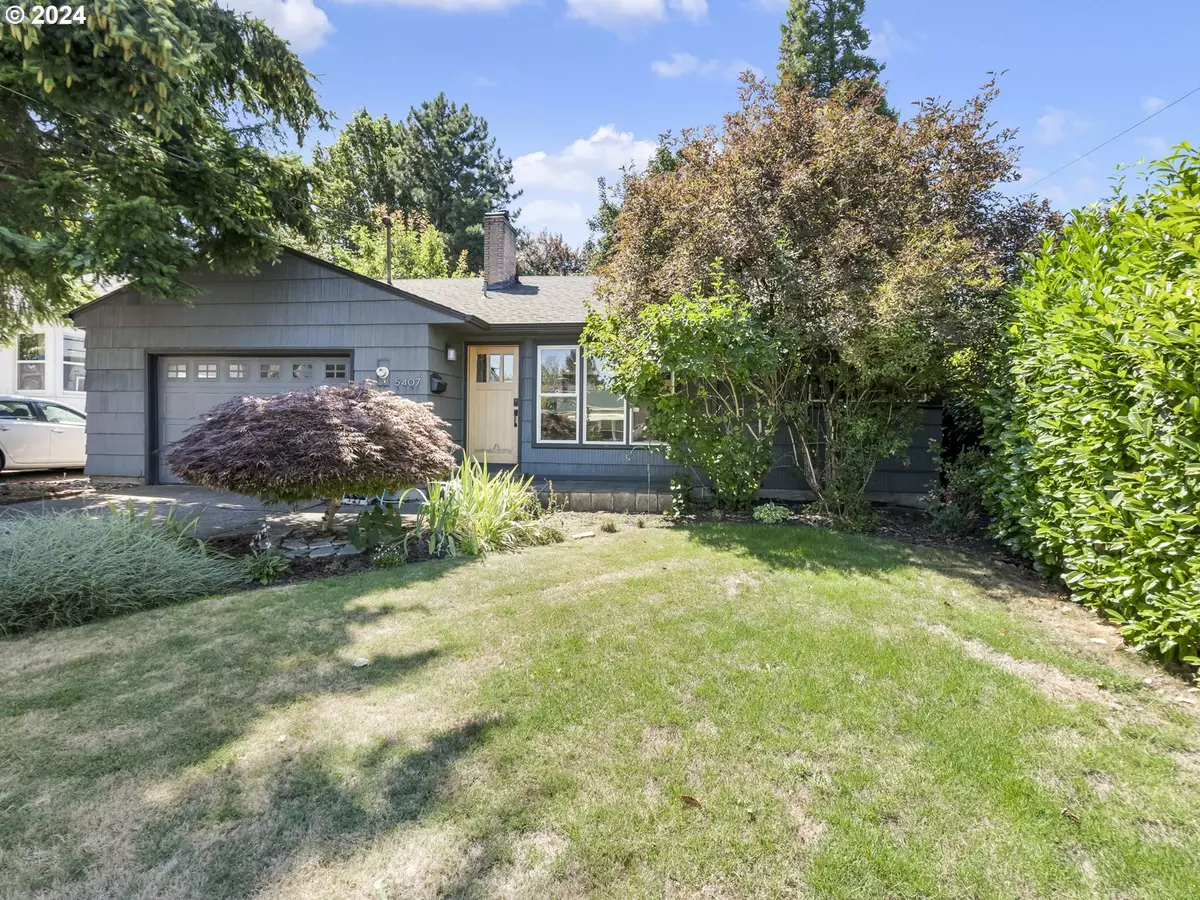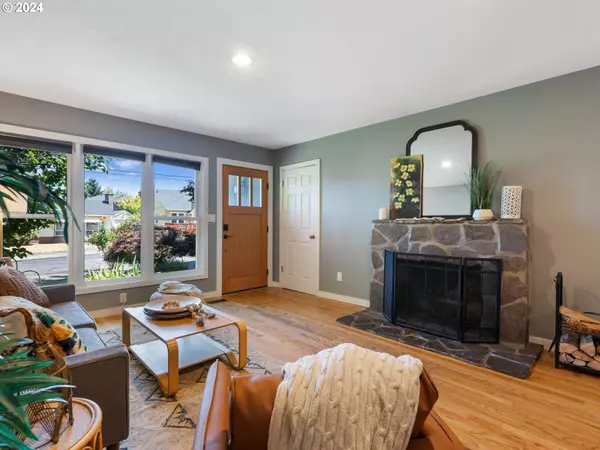Bought with Living Room Realty
$575,000
$549,000
4.7%For more information regarding the value of a property, please contact us for a free consultation.
3 Beds
1.1 Baths
1,088 SqFt
SOLD DATE : 08/21/2024
Key Details
Sold Price $575,000
Property Type Single Family Home
Sub Type Single Family Residence
Listing Status Sold
Purchase Type For Sale
Square Footage 1,088 sqft
Price per Sqft $528
Subdivision Concordia
MLS Listing ID 24698934
Sold Date 08/21/24
Style Stories1, Ranch
Bedrooms 3
Full Baths 1
Year Built 1958
Annual Tax Amount $5,466
Tax Year 2023
Lot Size 5,662 Sqft
Property Description
Gorgeous, updated single-level, nestled in the heart of the sought-after Concordia neighborhood. Features 3 beds/1.5 baths, hardwood floors throughout, modern updates and open floor concept that seamlessly connect main living areas, offering a warm and inviting atmosphere. Bright and light living room with wood burning fireplace. Nice dining room with a slider that opens to deck in backyard. Updated, furnished kitchen boasts stainless steel appliances including dishwasher, range & fridge, quartz countertops, a convenient eating bar. Additional features include central AC, remodeled baths with modern fixtures, laundry closet with stackable washer/dryer. The beautifully landscaped backyard is a private retreat, complete with a large deck, lush greenery, raised beds. Perfect for outdoor gatherings and entertainment. Attached 1- car oversized garage with additional storage space. Situated in vibrant NE Portland, this home is just steps away from shops, restaurants and beautiful parks incl Fernhill City Park, Wilshire City Park. Very walkable & bikeable, close to bus lines and thoroughfares. Don’t miss the opportunity to own this gem! [Home Energy Score = 4. HES Report at https://rpt.greenbuildingregistry.com/hes/OR10183298]
Location
State OR
County Multnomah
Area _142
Zoning R5
Rooms
Basement Crawl Space
Interior
Interior Features Garage Door Opener, Hardwood Floors, Laundry, Quartz, Tile Floor, Wainscoting, Washer Dryer
Heating Forced Air
Cooling Central Air
Fireplaces Number 1
Fireplaces Type Wood Burning
Appliance Builtin Range, Dishwasher, Disposal, Free Standing Refrigerator, Quartz, Stainless Steel Appliance, Tile
Exterior
Exterior Feature Deck, Fenced, Porch, Yard
Garage Attached
Garage Spaces 1.0
View Territorial
Roof Type Composition
Garage Yes
Building
Lot Description Level, On Busline
Story 1
Foundation Concrete Perimeter
Sewer Public Sewer
Water Public Water
Level or Stories 1
Schools
Elementary Schools Vernon
Middle Schools Vernon
High Schools Jefferson
Others
Senior Community No
Acceptable Financing Cash, Conventional, FHA, VALoan
Listing Terms Cash, Conventional, FHA, VALoan
Read Less Info
Want to know what your home might be worth? Contact us for a FREE valuation!

Our team is ready to help you sell your home for the highest possible price ASAP

GET MORE INFORMATION

Principal Broker | Lic# 201210644
ted@beachdogrealestategroup.com
1915 NE Stucki Ave. Suite 250, Hillsboro, OR, 97006







