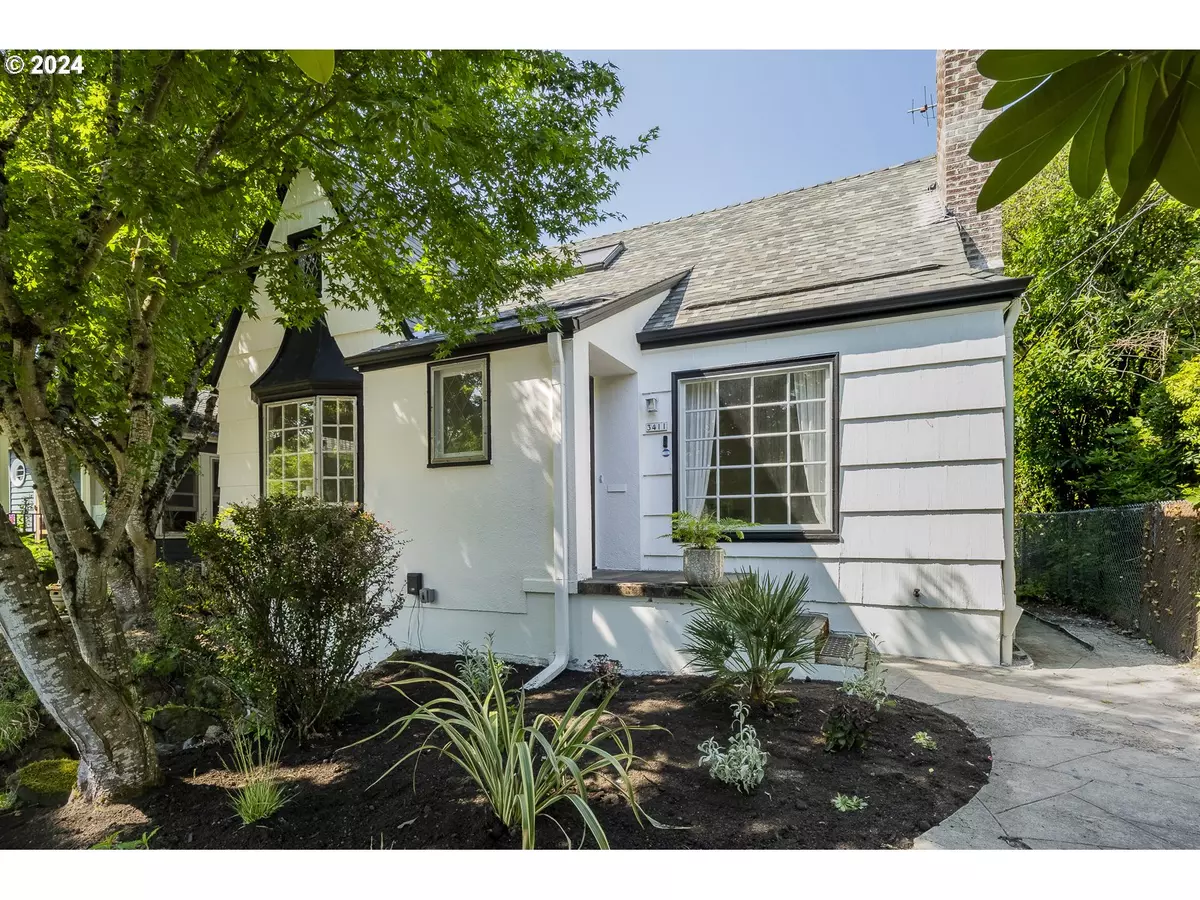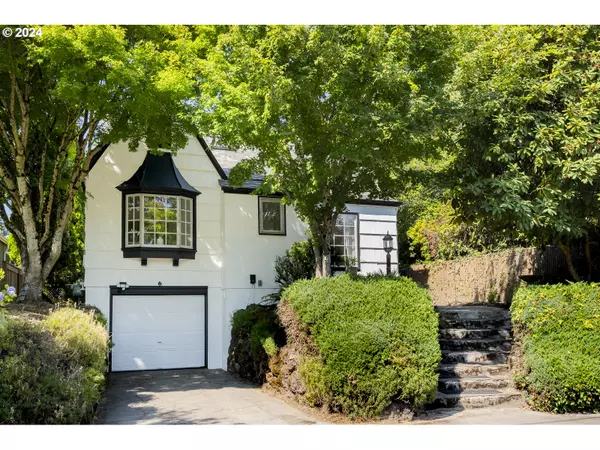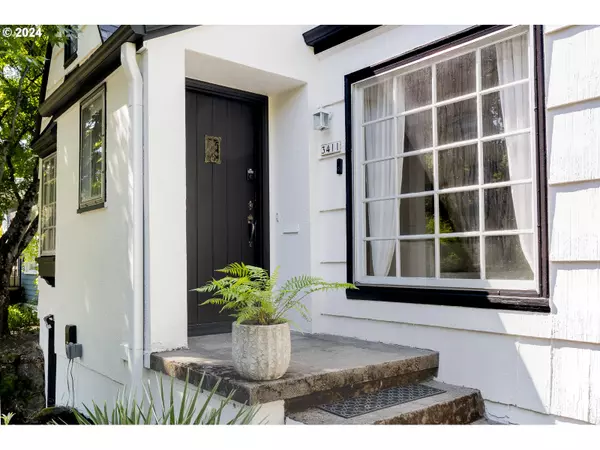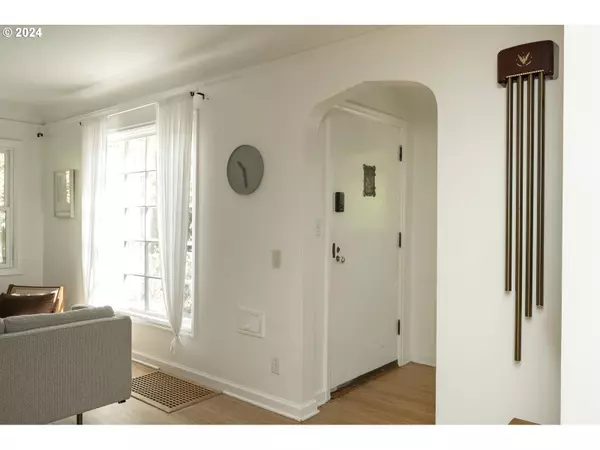Bought with Think Real Estate
$675,000
$675,000
For more information regarding the value of a property, please contact us for a free consultation.
3 Beds
2 Baths
2,124 SqFt
SOLD DATE : 08/21/2024
Key Details
Sold Price $675,000
Property Type Single Family Home
Sub Type Single Family Residence
Listing Status Sold
Purchase Type For Sale
Square Footage 2,124 sqft
Price per Sqft $317
Subdivision Richmond
MLS Listing ID 24168886
Sold Date 08/21/24
Style English
Bedrooms 3
Full Baths 2
Year Built 1939
Annual Tax Amount $5,703
Tax Year 2023
Lot Size 3,920 Sqft
Property Description
Discover your dream house in the charming Richmond neighborhood just minutes away from all the cool shops, parks, and restaurants that vibrant Division AND Clinton have to offer! This beautiful residence features three bedrooms and two bathrooms. One bathroom on the main and upper floors adds to the functionality and convenience of this home. This house is bathed in natural light, thanks to the stunning windows that illuminate both the living room and dining room, creating a warm and inviting atmosphere. The kitchen offers ample storage and generous counter space, ideal for meal preparation and entertaining. You’ll find one bedroom and a full bath on the main floor. Upstairs you are greeted by a bright landing space and the additional two bedrooms and another full bath. True bedrooms, not a converted attic, means the upstairs is tall and feels generous. Work from home? You have 2 offices? Or a guest bedroom? Any configuration can work with this great floor plan. An attached garage provides convenient parking and storage solutions, with additional space for a workshop or hobby area. Ample basement space gives all the storage or flex space you could want. Step outside to find an amazing fenced backyard, complete with garden beds ready for your green thumb. Enjoy relaxing on the patio, surrounded by the lush views that provide a serene and picturesque setting, making every moment at home a pleasure. This vintage beauty boasts not only charming details like hardwoods, original light fixtures and curved doorways BUT also has a newer roof, newer HVAC, updated plumbing and a rebuilt chimney. The best of both worlds!! Located in a highly walkable area, this home boasts a bike score of 91, making it a cyclist's paradise. Don’t miss the opportunity to live in this lively community where convenience meets comfort! [Home Energy Score = 5. HES Report at https://rpt.greenbuildingregistry.com/hes/OR10231259]
Location
State OR
County Multnomah
Area _143
Zoning R5
Rooms
Basement Partial Basement, Unfinished
Interior
Interior Features Hardwood Floors, Laundry, Skylight, Washer Dryer
Heating Forced Air
Cooling Central Air
Fireplaces Number 1
Fireplaces Type Insert, Pellet Stove
Appliance Dishwasher, Gas Appliances
Exterior
Exterior Feature Fenced, Garden, Yard
Garage Attached
Garage Spaces 1.0
Roof Type Composition
Garage Yes
Building
Story 3
Sewer Public Sewer
Water Public Water
Level or Stories 3
Schools
Elementary Schools Grout
Middle Schools Hosford
High Schools Cleveland
Others
Senior Community No
Acceptable Financing Cash, Conventional, FHA, VALoan
Listing Terms Cash, Conventional, FHA, VALoan
Read Less Info
Want to know what your home might be worth? Contact us for a FREE valuation!

Our team is ready to help you sell your home for the highest possible price ASAP

GET MORE INFORMATION

Principal Broker | Lic# 201210644
ted@beachdogrealestategroup.com
1915 NE Stucki Ave. Suite 250, Hillsboro, OR, 97006







