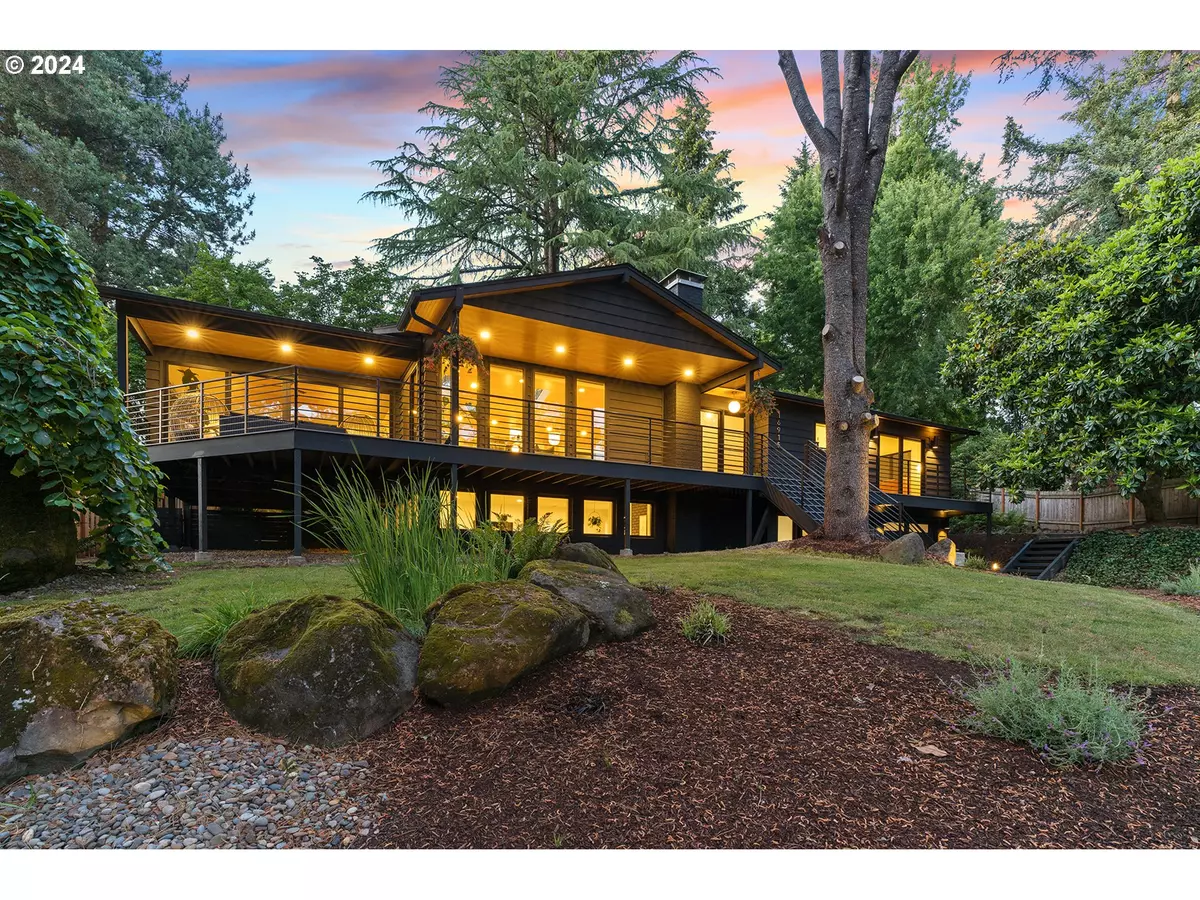Bought with Cascade Hasson Sotheby's International Realty
$1,425,000
$1,499,950
5.0%For more information regarding the value of a property, please contact us for a free consultation.
3 Beds
3 Baths
2,791 SqFt
SOLD DATE : 08/20/2024
Key Details
Sold Price $1,425,000
Property Type Single Family Home
Sub Type Single Family Residence
Listing Status Sold
Purchase Type For Sale
Square Footage 2,791 sqft
Price per Sqft $510
MLS Listing ID 24121327
Sold Date 08/20/24
Style Mid Century Modern
Bedrooms 3
Full Baths 3
Year Built 1968
Annual Tax Amount $6,995
Tax Year 2023
Property Description
Beautiful Mid Century Modern home in desirable Lake Oswego- Palisades neighborhood. This fully remodeled 3 bedroom,3 bath has had no surface untouched and improved. Perched high above the street a park like setting is ready for its next lucky owner. This home has an amazing open living concept, perfect for indoor/ outdoor entertaining! Custom milled Cedar tongue & groove vaulted ceilings, gourmet kitchen with Jenn Air appliances and custom cabinetry, 36" gas range, wine fridge, built-in microwave, and expansive quartz waterfall island, custom windows, white oak hardwoods, and several sliding doors to access both front and back outside areas. Designer touches throughout with custom light fixtures, tile and finishes. Primary suite on the main floor with en-suite bathroom, soaking tub, heated terrazzo floors, curbless/ wet shower, and floating double white oak vanity, as well as slider to access Trex porch with custom railing. Watch the sunset on the large front porch partially covered, and accessible through 16' custom double sliding glass doors. Downstairs great room with wet bar, 3rd bath/ bedroom, and separate entry. Palisades Lake Easement and Palisades Pool access. Coveted Lake Oswego schools, close to New Seasons and downtown Lake Oswego.
Location
State OR
County Clackamas
Area _147
Rooms
Basement Daylight, Finished
Interior
Interior Features Ceiling Fan, Dual Flush Toilet, Garage Door Opener, Hardwood Floors, High Ceilings, Laundry, Luxury Vinyl Plank, Quartz, Skylight, Slate Flooring, Soaking Tub, Tile Floor, Vaulted Ceiling, Washer Dryer, Wood Floors
Heating Forced Air95 Plus
Cooling Central Air
Fireplaces Number 2
Fireplaces Type Gas, Wood Burning
Appliance Dishwasher, Disposal, E N E R G Y S T A R Qualified Appliances, Free Standing Gas Range, Free Standing Range, Free Standing Refrigerator, Gas Appliances, Island, Microwave, Pot Filler, Quartz, Range Hood, Stainless Steel Appliance, Tile
Exterior
Exterior Feature Covered Deck, Fenced, Garden, Patio, Yard
Garage Attached
Garage Spaces 2.0
View Trees Woods
Roof Type Composition
Garage Yes
Building
Lot Description Trees
Story 2
Foundation Slab
Sewer Public Sewer
Water Public Water
Level or Stories 2
Schools
Elementary Schools Hallinan
Middle Schools Lakeridge
High Schools Lakeridge
Others
Senior Community No
Acceptable Financing Cash, Conventional
Listing Terms Cash, Conventional
Read Less Info
Want to know what your home might be worth? Contact us for a FREE valuation!

Our team is ready to help you sell your home for the highest possible price ASAP

GET MORE INFORMATION

Principal Broker | Lic# 201210644
ted@beachdogrealestategroup.com
1915 NE Stucki Ave. Suite 250, Hillsboro, OR, 97006







