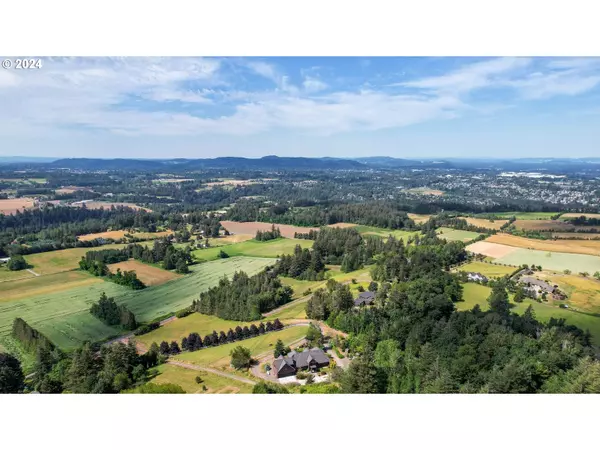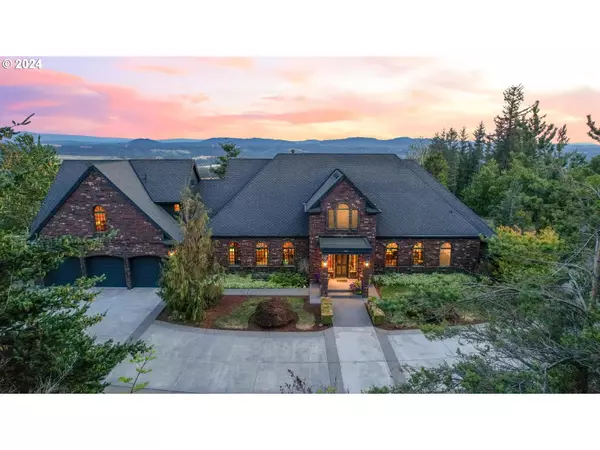Bought with Cascade Hasson Sotheby's International Realty
$1,295,000
$1,300,000
0.4%For more information regarding the value of a property, please contact us for a free consultation.
3 Beds
4.1 Baths
2,906 SqFt
SOLD DATE : 08/21/2024
Key Details
Sold Price $1,295,000
Property Type Single Family Home
Sub Type Single Family Residence
Listing Status Sold
Purchase Type For Sale
Square Footage 2,906 sqft
Price per Sqft $445
Subdivision Corbett
MLS Listing ID 24388206
Sold Date 08/21/24
Style Custom Style, Other
Bedrooms 3
Full Baths 4
Year Built 2004
Annual Tax Amount $12,156
Tax Year 2023
Lot Size 6.870 Acres
Property Description
Spectacular Old World charm 2900 plus sq feet, 3 bedroom, office, 4 1/2 bath home on almost 7 acres. 26x36 three stall barn, and one small animal stall, area for wash rack, tack and feed room. A 24x12 barn can store over 9 ton of hay. The home is quality, six panel doors with transoms, travertine, slate, hardwood floors, high ceilings, floor to ceiling Milgard windows. Gourmet kitchen, with built-in subzero refrigerator, two Bosch dishwashers, gas stove, convection oven, massive island with a prep sink. Cherry cabinets, travertine floors. Woodstove in the kitchen to take the chill out of a cold night. Fabulous primary bedroom opens to the welcoming outdoor patio space, large windows to open up the view, propane fireplace, and an oversized walk in closet. Primary bath features double sinks, lots of counter space jetted soaking tub, with separate shower, travertine and hardwood floors. Calming backyard enhanced by landscaping and views of three mountains, and a valley. Expansive views from most every room in the home and around the property. Five car drive through, attached garage. Highly rated Corbett schools. Endless possibilities and storage space with the unfinished attic and bonus room. Everything you need for comfortable and flexible living. Easy access to freeway, schools, college, shopping, restaurants, parks, rivers, pubs, outlet malls, and biking. Located in the Scenic Gorge Area. To see more of the view look at the slide show.
Location
State OR
County Multnomah
Area _144
Zoning GGR10
Rooms
Basement Crawl Space
Interior
Interior Features Central Vacuum, Garage Door Opener, Hardwood Floors, High Ceilings, Jetted Tub, Laundry
Heating Forced Air
Cooling Air Conditioning Ready
Fireplaces Number 2
Fireplaces Type Propane, Stove, Wood Burning
Appliance Builtin Refrigerator, Convection Oven, Dishwasher, Disposal, Free Standing Range, Island, Pantry, Range Hood, Stainless Steel Appliance
Exterior
Exterior Feature Barn, Covered Patio, Cross Fenced, Dog Run, Fenced, Fire Pit, Gas Hookup, Patio, R V Parking, Yard
Garage Attached
Garage Spaces 5.0
View Mountain, Territorial, Valley
Roof Type Composition
Garage Yes
Building
Lot Description Gentle Sloping, Level, Pasture, Private, Trees
Story 1
Foundation Concrete Perimeter
Sewer Standard Septic
Water Public Water
Level or Stories 1
Schools
Elementary Schools Corbett
Middle Schools Corbett
High Schools Corbett
Others
Senior Community No
Acceptable Financing Cash, Conventional
Listing Terms Cash, Conventional
Read Less Info
Want to know what your home might be worth? Contact us for a FREE valuation!

Our team is ready to help you sell your home for the highest possible price ASAP

GET MORE INFORMATION

Principal Broker | Lic# 201210644
ted@beachdogrealestategroup.com
1915 NE Stucki Ave. Suite 250, Hillsboro, OR, 97006







