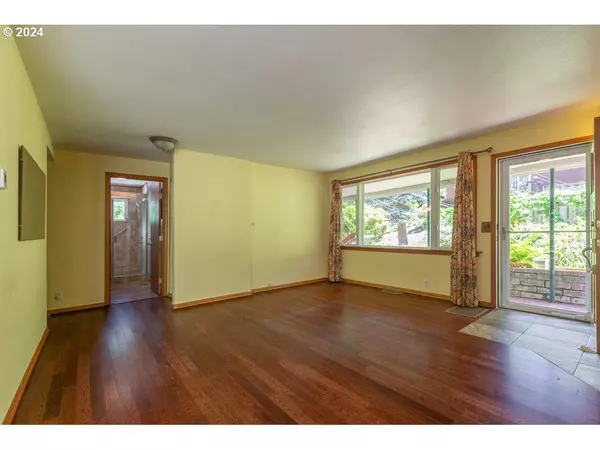Bought with Knipe Realty ERA Powered
$415,000
$470,000
11.7%For more information regarding the value of a property, please contact us for a free consultation.
3 Beds
2 Baths
1,600 SqFt
SOLD DATE : 08/22/2024
Key Details
Sold Price $415,000
Property Type Single Family Home
Sub Type Single Family Residence
Listing Status Sold
Purchase Type For Sale
Square Footage 1,600 sqft
Price per Sqft $259
Subdivision Collins View
MLS Listing ID 24370348
Sold Date 08/22/24
Style Daylight Ranch
Bedrooms 3
Full Baths 2
Year Built 1950
Annual Tax Amount $5,395
Tax Year 2023
Lot Size 6,534 Sqft
Property Description
Priced to sell! Tucked away on a serene street, this expansive mid-century residence offers tranquility while remaining conveniently located to shops, eateries, and the downtown area. The Collins View neighborhood boasts top-rated schools and is encircled by parks and natural spaces, including Tryon Creek State Park and the River View Natural Area. This idyllic location is abundant in green spaces, ideal for pet walks. The kitchen is airy and luminous, with a vaulted ceiling and skylight. Adjacent to the kitchen lies a stunning new Trex deck, excellent for hosting gatherings. The main level includes two beautifully renovated bathrooms, with a skylight in the master bath. This home brims with potential and is definitely worth a visit.
Location
State OR
County Multnomah
Area _148
Zoning R7
Rooms
Basement Daylight, Full Basement, Partially Finished
Interior
Interior Features Engineered Hardwood, High Ceilings, Tile Floor
Heating Forced Air, Forced Air95 Plus, Wood Stove
Cooling Window Unit
Fireplaces Number 1
Fireplaces Type Stove, Wood Burning
Appliance Builtin Oven, Builtin Range, Builtin Refrigerator, Dishwasher, Disposal, Island, Microwave, Solid Surface Countertop
Exterior
Exterior Feature Deck, Fenced, Garden, Public Road, Storm Door
Garage Attached
Garage Spaces 1.0
Roof Type Composition
Garage Yes
Building
Lot Description Gentle Sloping, Secluded
Story 2
Foundation Concrete Perimeter, Slab
Sewer Public Sewer
Water Public Water
Level or Stories 2
Schools
Elementary Schools Capitol Hill
Middle Schools Jackson
High Schools Ida B Wells
Others
Senior Community No
Acceptable Financing Cash, Conventional
Listing Terms Cash, Conventional
Read Less Info
Want to know what your home might be worth? Contact us for a FREE valuation!

Our team is ready to help you sell your home for the highest possible price ASAP

GET MORE INFORMATION

Principal Broker | Lic# 201210644
ted@beachdogrealestategroup.com
1915 NE Stucki Ave. Suite 250, Hillsboro, OR, 97006







