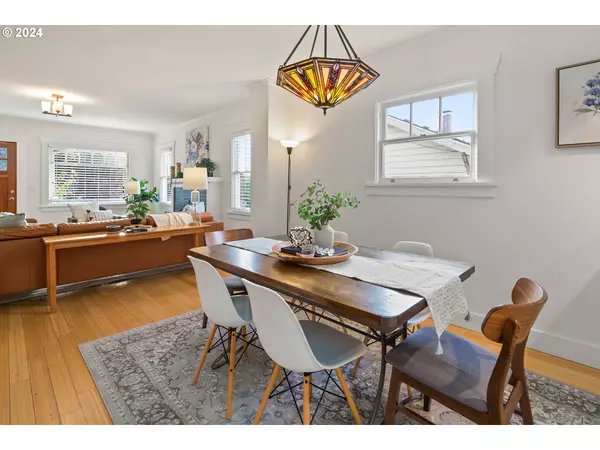Bought with Works Real Estate
$775,000
$749,000
3.5%For more information regarding the value of a property, please contact us for a free consultation.
3 Beds
2 Baths
2,575 SqFt
SOLD DATE : 08/21/2024
Key Details
Sold Price $775,000
Property Type Single Family Home
Sub Type Single Family Residence
Listing Status Sold
Purchase Type For Sale
Square Footage 2,575 sqft
Price per Sqft $300
MLS Listing ID 24057844
Sold Date 08/21/24
Style Bungalow, Craftsman
Bedrooms 3
Full Baths 2
Year Built 1928
Annual Tax Amount $5,100
Tax Year 2023
Lot Size 5,227 Sqft
Property Description
This is the Alberta house you've been waiting for. Bright and cheery, it welcomes you with a front patio and porch, and once inside you'll fall in love with the fantastic layout, abundant windows and skylights, and numerous updates. Taken to the studs in 2004, this home was remodeled with all new electrical, plumbing, insulation, sheetrock walls and ceilings, flooring, and exterior siding, plus a two-story modern addition. Recent updates include a fully finished basement with an egress window and new carpet, a covered & screened in back porch with heat and electrical, storm windows for the winter, and skylights to keep it bright. New 30 year architectural roof in 2024, along with full exterior & interior freshly painted. The home also features dual 48A Tesla chargers and a 2021 Mitsubishi HyperHeat heat pump for top-of-the-line heating and cooling, along with a new 65-gallon heat pump water heater. The ideal layout includes two bedrooms and a full bath on the main floor, an upstairs loft/bedroom, and a large primary bedroom suite with vaulted ceilings, an ensuite, and a walk-in closet. The basement is perfect for relaxing, and includes a separate laundry room (to hide any messes!). Enjoy your morning coffee or evening cocktails on the screened-in deck, and entertain in the spacious, eco-friendly yard that requires minimal maintenance or water. This home is truly move-in ready and a delight, all in a fantastic neighborhood close to parks, schools, and a vibrant shopping & dining scene. Welcome Home! [Home Energy Score = 9. HES Report at https://rpt.greenbuildingregistry.com/hes/OR10230824]
Location
State OR
County Multnomah
Area _142
Rooms
Basement Finished
Interior
Interior Features Bamboo Floor, High Ceilings, Vaulted Ceiling, Wallto Wall Carpet, Washer Dryer
Heating Forced Air95 Plus, Heat Pump
Cooling Central Air, Heat Pump
Fireplaces Number 1
Fireplaces Type Wood Burning
Appliance Dishwasher, Free Standing Refrigerator, Gas Appliances, Solid Surface Countertop, Stainless Steel Appliance
Exterior
Exterior Feature Covered Deck, Fenced, Patio, Porch, Tool Shed
Roof Type Composition
Garage No
Building
Story 3
Sewer Public Sewer
Water Public Water
Level or Stories 3
Schools
Elementary Schools Vernon
Middle Schools Vernon
High Schools Jefferson
Others
Senior Community No
Acceptable Financing Cash, Conventional, FHA
Listing Terms Cash, Conventional, FHA
Read Less Info
Want to know what your home might be worth? Contact us for a FREE valuation!

Our team is ready to help you sell your home for the highest possible price ASAP

GET MORE INFORMATION

Principal Broker | Lic# 201210644
ted@beachdogrealestategroup.com
1915 NE Stucki Ave. Suite 250, Hillsboro, OR, 97006







