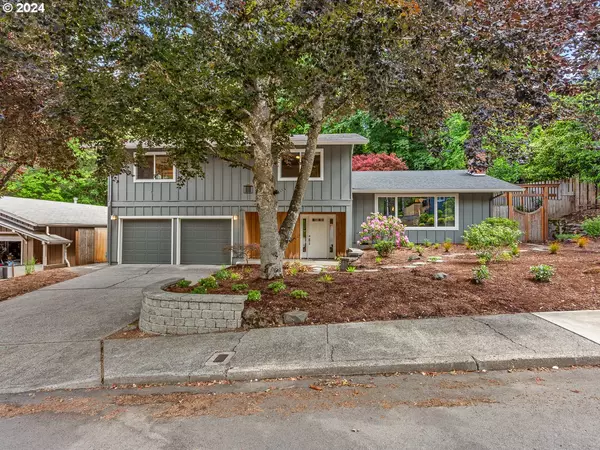Bought with Opt
$815,000
$825,000
1.2%For more information regarding the value of a property, please contact us for a free consultation.
4 Beds
2.1 Baths
2,208 SqFt
SOLD DATE : 08/22/2024
Key Details
Sold Price $815,000
Property Type Single Family Home
Sub Type Single Family Residence
Listing Status Sold
Purchase Type For Sale
Square Footage 2,208 sqft
Price per Sqft $369
MLS Listing ID 24474977
Sold Date 08/22/24
Style Tri Level
Bedrooms 4
Full Baths 2
Year Built 1971
Annual Tax Amount $7,576
Tax Year 2023
Property Description
Revel in 2208 sq ft of beautifully remodeled living space, offering ample room for relaxation and entertainment. This home has 4 bedrooms and 2.5 baths with great room & family room. The lovely kitchen features a cook island with slab granite countertops and stainless steel appliances, perfect for culinary enthusiasts. The light and bright great room with hardwood floors and a cozy gas fireplace, creates an inviting atmosphere for gatherings. The dining room is complemented by a sliding glass door, seamlessly connecting indoor and outdoor living spaces. A lower level family room with tile floors offers additional living or office space complete with a slider to access the gorgeous outdoor living area. Step outside to a fully fenced, terraced yard featuring a deck and peaceful water feature, providing a serene setting. The master suite offers double closets and hardwood floors, providing a comfortable and private retreat within the home. Benefit from a good-sized insulated garage with a man door, newer gas hot water heater, newer gas furnace, and heat pump, ensuring comfort and convenience year-round. An additional perk is that it's walking distance to the pool with Green Tree Pool Rights and Palisades Park Community Club Lake Easement. Make this tranquil oasis your home, where modern comforts blend seamlessly with natural beauty, creating a peaceful retreat.
Location
State OR
County Clackamas
Area _147
Rooms
Basement Crawl Space
Interior
Interior Features Garage Door Opener, Granite, Hardwood Floors, Laminate Flooring, Laundry, Tile Floor
Heating Forced Air, Heat Pump
Cooling Heat Pump
Fireplaces Number 1
Fireplaces Type Gas
Appliance Builtin Range, Convection Oven, Cook Island, Dishwasher, Disposal, Free Standing Refrigerator, Granite, Plumbed For Ice Maker, Stainless Steel Appliance, Tile
Exterior
Exterior Feature Deck, Fenced, Patio, Sprinkler, Yard
Garage Attached
Garage Spaces 2.0
View Seasonal
Roof Type Composition
Garage Yes
Building
Lot Description Private, Terraced, Trees
Story 3
Sewer Public Sewer
Water Public Water
Level or Stories 3
Schools
Elementary Schools Hallinan
Middle Schools Lakeridge
High Schools Lakeridge
Others
Senior Community No
Acceptable Financing Cash, Conventional, FHA, VALoan
Listing Terms Cash, Conventional, FHA, VALoan
Read Less Info
Want to know what your home might be worth? Contact us for a FREE valuation!

Our team is ready to help you sell your home for the highest possible price ASAP

GET MORE INFORMATION

Principal Broker | Lic# 201210644
ted@beachdogrealestategroup.com
1915 NE Stucki Ave. Suite 250, Hillsboro, OR, 97006







