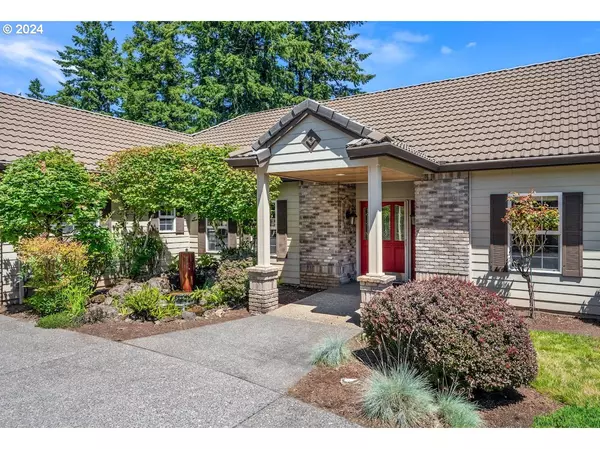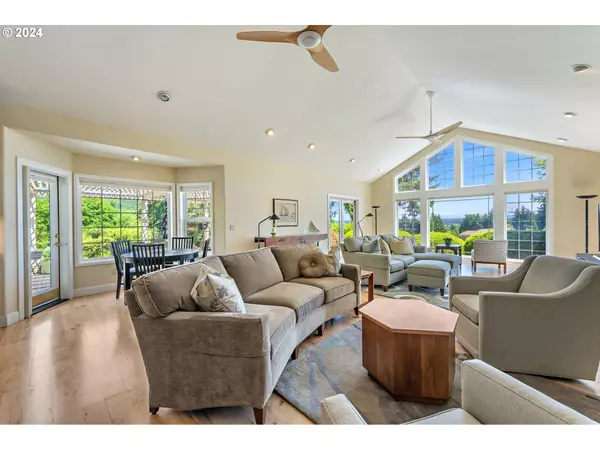Bought with eXp Realty, LLC
$1,270,000
$1,235,000
2.8%For more information regarding the value of a property, please contact us for a free consultation.
3 Beds
3.1 Baths
3,121 SqFt
SOLD DATE : 08/23/2024
Key Details
Sold Price $1,270,000
Property Type Single Family Home
Sub Type Single Family Residence
Listing Status Sold
Purchase Type For Sale
Square Footage 3,121 sqft
Price per Sqft $406
MLS Listing ID 24616604
Sold Date 08/23/24
Style Ranch
Bedrooms 3
Full Baths 3
Condo Fees $250
HOA Fees $20/ann
Year Built 1994
Annual Tax Amount $12,737
Tax Year 2023
Lot Size 1.750 Acres
Property Description
One level updated ranch on almost 2 acres with 6 garage bays and a private gate. Come and enjoy beautiful MT Hood views and stately grounds with 80 feet of a creek-like water feature flowing along the pathway to your large relaxing patio. There are great views from all areas of the property and gorgeous updated features inside, including an amazing gourmet kitchen with a 5.9ft x 8ft cook island, high-end cabinetry, double oven, wine fridge, lots of counter space, large walk-in pantry, double-sided fireplace and much more. The primary spa-like suite includes heated floors, standalone soaking tub, large roll-in double-headed shower with a bench, 2 sink areas and a smart toilet. Oversized 40ft x 37ft heated detached 3-bay garage comes complete with a full bath, 220v power and garage openers. The attached 3-car garage has a closed off 3rd bay with 4 French doors dividing it from the other 2 bays. An 8x6' greenhouse is included in the sale.
Location
State OR
County Clackamas
Area _146
Zoning R1-5
Interior
Interior Features Central Vacuum, Garage Door Opener, Hardwood Floors, High Ceilings, Laundry, Quartz, Soaking Tub, Tile Floor, Vaulted Ceiling
Heating Forced Air, Heat Pump
Cooling Central Air
Fireplaces Number 2
Fireplaces Type Gas
Appliance Cook Island, Cooktop, Dishwasher, Disposal, Double Oven, Free Standing Refrigerator, Granite, Microwave, Pantry, Quartz, Stainless Steel Appliance, Wine Cooler
Exterior
Exterior Feature Greenhouse, Outbuilding, Patio, R V Parking, R V Boat Storage, Second Garage, Sprinkler, Water Feature, Workshop, Yard
Garage Attached, Detached, ExtraDeep
Garage Spaces 6.0
View Mountain, Trees Woods, Valley
Roof Type Tile
Garage Yes
Building
Story 1
Foundation Concrete Perimeter
Sewer Septic Tank
Water Public Water
Level or Stories 1
Schools
Elementary Schools Redland
Middle Schools Tumwata
High Schools Oregon City
Others
Senior Community No
Acceptable Financing Cash, Conventional, VALoan
Listing Terms Cash, Conventional, VALoan
Read Less Info
Want to know what your home might be worth? Contact us for a FREE valuation!

Our team is ready to help you sell your home for the highest possible price ASAP

GET MORE INFORMATION

Principal Broker | Lic# 201210644
ted@beachdogrealestategroup.com
1915 NE Stucki Ave. Suite 250, Hillsboro, OR, 97006







