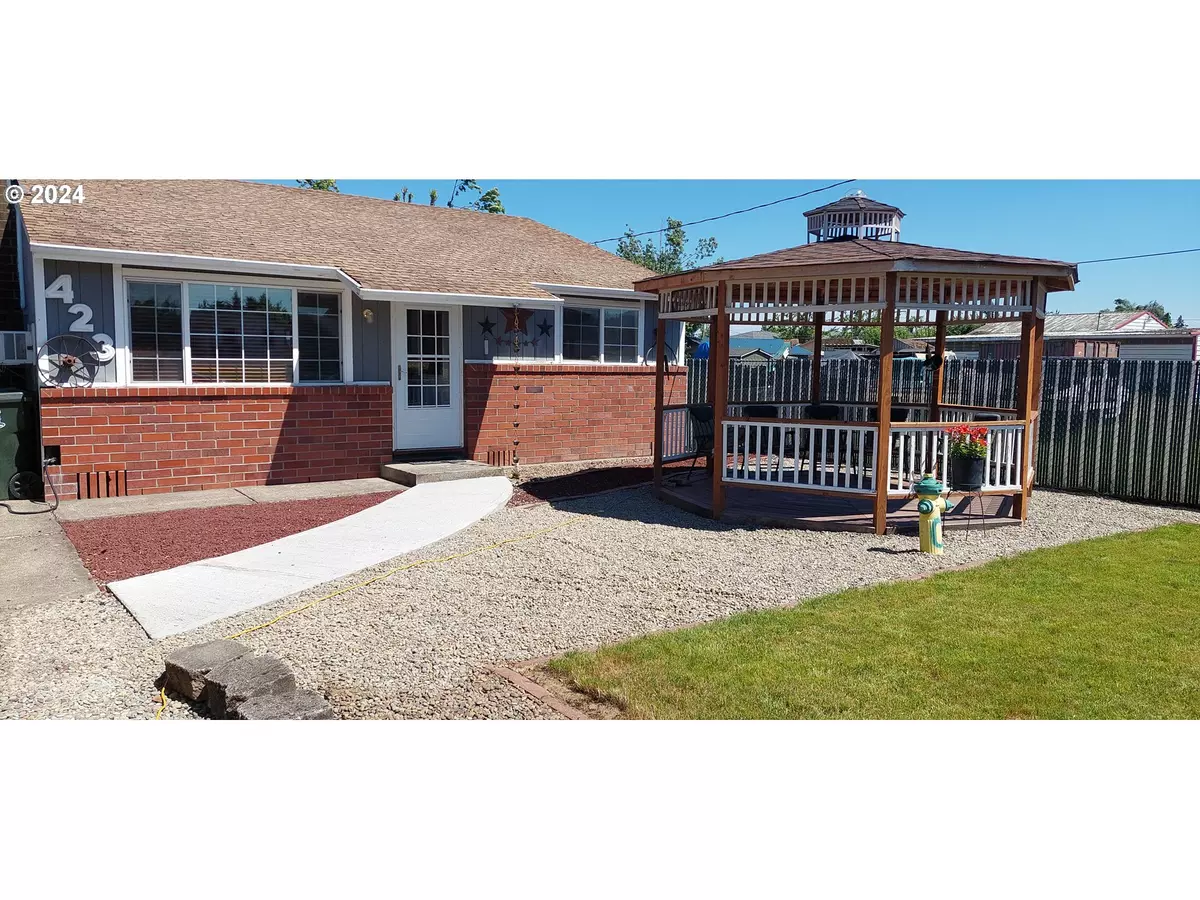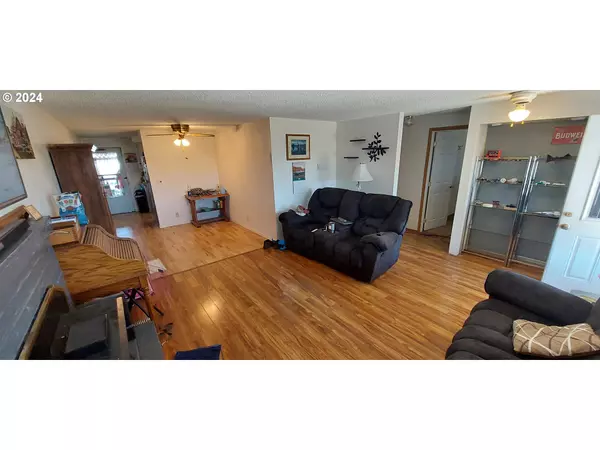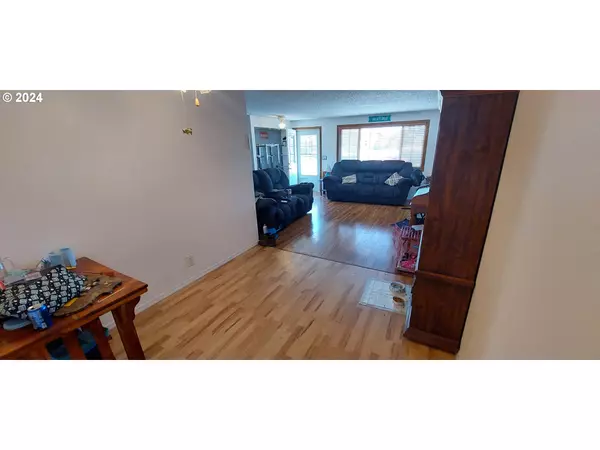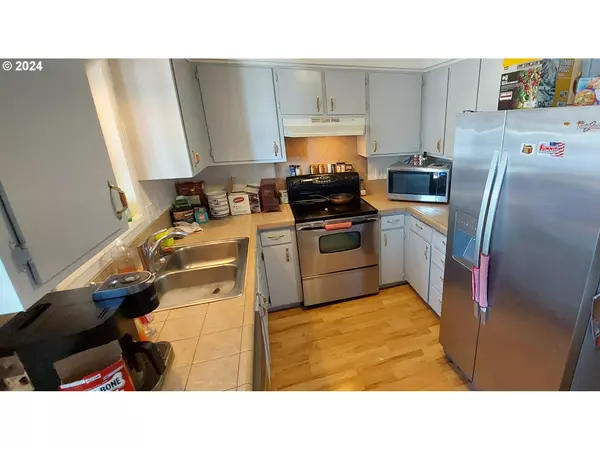Bought with Knipe Realty ERA Powered
$345,000
$355,000
2.8%For more information regarding the value of a property, please contact us for a free consultation.
3 Beds
1 Bath
1,410 SqFt
SOLD DATE : 08/23/2024
Key Details
Sold Price $345,000
Property Type Single Family Home
Sub Type Single Family Residence
Listing Status Sold
Purchase Type For Sale
Square Footage 1,410 sqft
Price per Sqft $244
MLS Listing ID 24002872
Sold Date 08/23/24
Style Stories1
Bedrooms 3
Full Baths 1
Year Built 1978
Annual Tax Amount $2,329
Tax Year 2023
Lot Size 9,583 Sqft
Property Description
Updated price, motivated seller! Great single-story home with nice features and solid finishes inside. Home includes 3 bedrooms with a bonus room that could be used as a 4th bedroom, office, or extra living room space. Home features laminate floors throughout the living room, kitchen, and guest bedroom. Kitchen features all stainless-steel appliances, including a newer SS refrigerator. Primary bedroom with access to a back patio that offers a sauna and hot tub, both of which are included with the home. Large fenced-in area behind the home includes multiple sheds/outbuildings for cars, storage, tools/toys, along with a covered RV or boat storage shed. Out front, the home has a nice and clean, manageable front yard with a gazebo to relax in. Overall, this home has a lot to offer for the price. Contact your Realtor today to schedule a tour!
Location
State OR
County Lane
Area _249
Rooms
Basement Crawl Space
Interior
Interior Features Home Theater, Laminate Flooring, Laundry, Tile Floor, Wallto Wall Carpet, Washer Dryer
Heating Ceiling
Cooling Wall Unit
Fireplaces Number 1
Fireplaces Type Wood Burning
Appliance Dishwasher, Disposal, Free Standing Range, Free Standing Refrigerator, Range Hood, Stainless Steel Appliance, Tile
Exterior
Exterior Feature Fenced, Free Standing Hot Tub, Outbuilding, Patio, R V Parking, R V Boat Storage, Sauna, Tool Shed, Workshop, Yard
Garage Attached, Converted
Garage Spaces 1.0
View Territorial
Roof Type Composition
Garage Yes
Building
Lot Description Level
Story 1
Foundation Concrete Perimeter
Sewer Public Sewer
Water Public Water
Level or Stories 1
Schools
Elementary Schools Riverbend
Middle Schools Briggs
High Schools Thurston
Others
Senior Community No
Acceptable Financing Cash, Conventional
Listing Terms Cash, Conventional
Read Less Info
Want to know what your home might be worth? Contact us for a FREE valuation!

Our team is ready to help you sell your home for the highest possible price ASAP

GET MORE INFORMATION

Principal Broker | Lic# 201210644
ted@beachdogrealestategroup.com
1915 NE Stucki Ave. Suite 250, Hillsboro, OR, 97006







