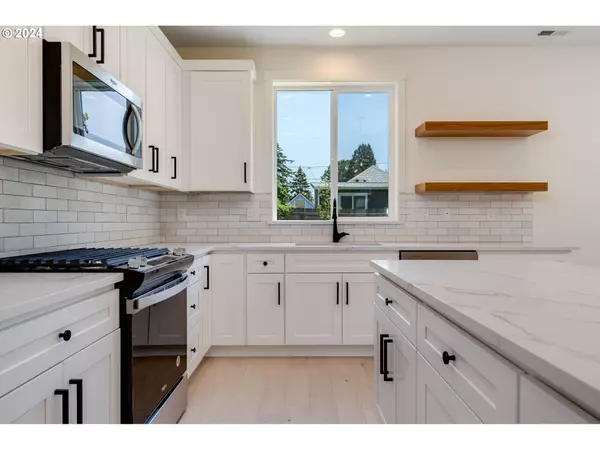Bought with MORE Realty
$690,000
$729,950
5.5%For more information regarding the value of a property, please contact us for a free consultation.
4 Beds
2.1 Baths
2,076 SqFt
SOLD DATE : 08/23/2024
Key Details
Sold Price $690,000
Property Type Single Family Home
Sub Type Single Family Residence
Listing Status Sold
Purchase Type For Sale
Square Footage 2,076 sqft
Price per Sqft $332
Subdivision Foster - Powell
MLS Listing ID 24088550
Sold Date 08/23/24
Style Traditional
Bedrooms 4
Full Baths 2
Year Built 2024
Property Description
Embrace the excitement of new beginnings at 4712 SE 70th Ave! Nestled in the sought-after Foster Powell neighborhood, this traditional-contemporary new construction home awaits its very first owner. Featuring 4 bedrooms, 2 full bathrooms, a powder room, great room, and a garage. Throughout this custom home, the seamless blend of modern luxuries and timeless charm is apparent. Offering stainless steel gas appliances, gas fireplace, high ceilings, hardwood floors, tile, A/C, and a tankless water heater. Entertain effortlessly in the open-concept main floor with a stylish kitchen island featuring an eating bar. Upstairs, the primary suite has a walk-in closet, double sink vanity, and walk-in shower. The convenient upstairs laundry room adds ease to your daily routine. Outside, the spacious backyard with a patio invites outdoor relaxation and entertaining. Nearby amenities include the Portland Mercado, Pizzeria Otto, Assembly Brewing, Mt Scott Community Center, and East Port Plaza shopping center. Walk score 91, Bike score 99!
Location
State OR
County Multnomah
Area _143
Zoning R2.5
Rooms
Basement Crawl Space
Interior
Interior Features Laundry, Luxury Vinyl Plank, Wallto Wall Carpet
Heating Forced Air95 Plus
Cooling Air Conditioning Ready
Fireplaces Number 1
Fireplaces Type Gas
Appliance Dishwasher, Disposal, Free Standing Gas Range, Microwave, Pantry, Quartz
Exterior
Garage Attached
Garage Spaces 1.0
Roof Type Composition
Garage Yes
Building
Story 2
Foundation Concrete Perimeter
Sewer Public Sewer
Water Public Water
Level or Stories 2
Schools
Elementary Schools Marysville
Middle Schools Kellogg
High Schools Franklin
Others
Senior Community No
Acceptable Financing Conventional, FHA, VALoan
Listing Terms Conventional, FHA, VALoan
Read Less Info
Want to know what your home might be worth? Contact us for a FREE valuation!

Our team is ready to help you sell your home for the highest possible price ASAP

GET MORE INFORMATION

Principal Broker | Lic# 201210644
ted@beachdogrealestategroup.com
1915 NE Stucki Ave. Suite 250, Hillsboro, OR, 97006







