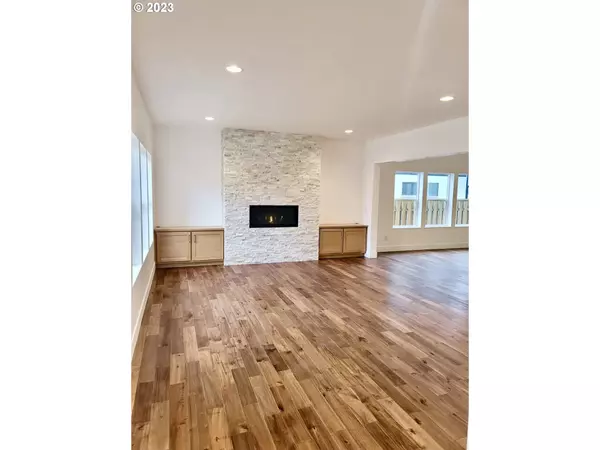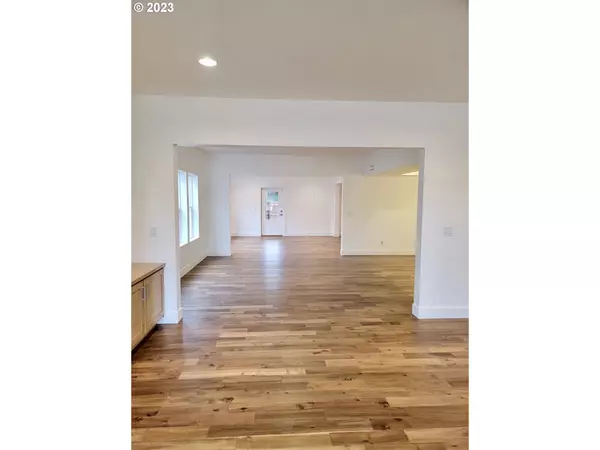Bought with Non Rmls Broker
$780,000
$795,000
1.9%For more information regarding the value of a property, please contact us for a free consultation.
4 Beds
3.1 Baths
3,411 SqFt
SOLD DATE : 08/22/2024
Key Details
Sold Price $780,000
Property Type Single Family Home
Sub Type Single Family Residence
Listing Status Sold
Purchase Type For Sale
Square Footage 3,411 sqft
Price per Sqft $228
MLS Listing ID 24676183
Sold Date 08/22/24
Style Stories2, Traditional
Bedrooms 4
Full Baths 3
Year Built 2023
Annual Tax Amount $1,077
Tax Year 2023
Lot Size 4,356 Sqft
Property Description
DON'T MISS THIS $55K PRICE ADJUSTMENT! This stunning two-level luxury home is located in desirable Laurel Springs. It offers 3411 sqft of living space, an additional 496 sqft garage, for a total of 4028 sqft. The open floor plan allows for an abundance of natural light, highlighting the spacious great room and beautiful kitchen with quartz countertops, stainless steel appliances, pantry, and kitchen island that opens to a dining area. This home offers custom cabinets throughout, and gas fireplace in great room with stone surrounds. The hardwood floors, generous primary and secondary master suite with luxury fixtures, and walk-in closet are fabulous features that make this home stand out. Additionally, the fenced yard comes with great landscaping and an efficient irrigation system. It also provides easy access to the Old Mill, Deschutes River Trail, and Brookswood Plaza. Don't miss the chance to make this home your own. Schedule a tour today!
Location
State OR
County Deschutes
Area _320
Zoning RS
Interior
Interior Features Ceiling Fan, Garage Door Opener, Hardwood Floors, Hookup Available, Laundry, Quartz, Tile Floor, Wallto Wall Carpet
Heating Forced Air
Cooling Air Conditioning Ready
Fireplaces Number 1
Fireplaces Type Gas
Appliance Builtin Oven, Builtin Range, Builtin Refrigerator, Dishwasher, Disposal, Island, Microwave, Pantry, Stainless Steel Appliance
Exterior
Exterior Feature Fenced, Patio, Sprinkler
Garage Attached, Available
Garage Spaces 2.0
View City
Roof Type Composition
Garage Yes
Building
Story 2
Foundation Stem Wall
Sewer Public Sewer
Water Public Water
Level or Stories 2
Schools
Elementary Schools La Pine
Middle Schools Cascade
High Schools Bend
Others
Senior Community No
Acceptable Financing Cash, Conventional, FHA, VALoan
Listing Terms Cash, Conventional, FHA, VALoan
Read Less Info
Want to know what your home might be worth? Contact us for a FREE valuation!

Our team is ready to help you sell your home for the highest possible price ASAP

GET MORE INFORMATION

Principal Broker | Lic# 201210644
ted@beachdogrealestategroup.com
1915 NE Stucki Ave. Suite 250, Hillsboro, OR, 97006







