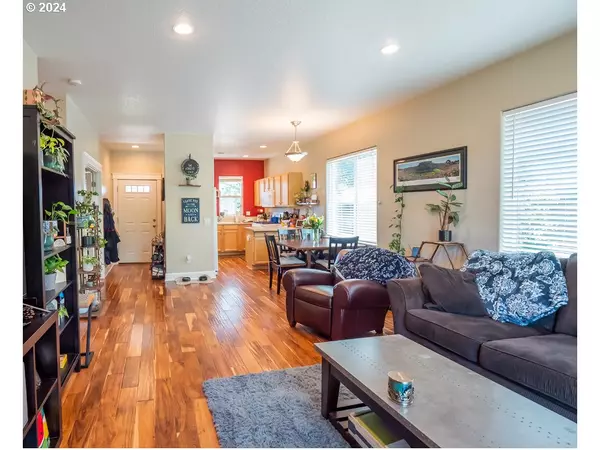Bought with John L. Scott Eugene
$409,900
$409,900
For more information regarding the value of a property, please contact us for a free consultation.
3 Beds
2 Baths
1,244 SqFt
SOLD DATE : 08/23/2024
Key Details
Sold Price $409,900
Property Type Single Family Home
Sub Type Single Family Residence
Listing Status Sold
Purchase Type For Sale
Square Footage 1,244 sqft
Price per Sqft $329
Subdivision Bethel/Danebo
MLS Listing ID 24411875
Sold Date 08/23/24
Style Stories1
Bedrooms 3
Full Baths 2
Condo Fees $57
HOA Fees $19/qua
Year Built 2005
Annual Tax Amount $2,932
Tax Year 2023
Lot Size 4,791 Sqft
Property Description
Timeless charm meets modern comforts awaits you at 5551 Livingston Ave, Eugene. Nestled in the desirable Greenbriar Meadows, enjoy unobstructed westerly views of the protected wetlands from the quintessential Craftsman-style covered porch. Head inside to find an immaculately maintained home. High ceilings adorned with elegant crown moldings above-head and ultra-durable Acacia engineered hardwood floors beneath your feet. A wide open and functional floorplan allows access directly from the over-size attached garage, through the indoor laundry/mudroom during the colder/wetter months of the year. Beautiful Japanese maple, fragrant Wisteria and other mature trees & shrubbery establish privacy on a cozy back patio complete with raised garden boxes. The regularly maintained heat-pump keeps the temperature perfect in every season All appliances 4 years old or newer and recent paint in the bedrooms makes this gem worry-free for years. This move-in ready home packs a lot of punch for the price. Don't miss the opportunity to make it yours!
Location
State OR
County Lane
Area _246
Zoning R1
Rooms
Basement Crawl Space
Interior
Interior Features High Ceilings, Laundry, Wood Floors
Heating Heat Pump
Cooling Central Air, Heat Pump
Appliance Dishwasher, Disposal, Free Standing Range, Free Standing Refrigerator, Gas Appliances
Exterior
Exterior Feature Patio, Porch, Raised Beds
Garage Attached
Garage Spaces 2.0
Waterfront Yes
Waterfront Description Other
View Park Greenbelt, Pond, Trees Woods
Roof Type Composition
Garage Yes
Building
Story 1
Foundation Stem Wall
Sewer Public Sewer
Water Public Water
Level or Stories 1
Schools
Elementary Schools Meadow View
Middle Schools Prairie Mtn
High Schools Willamette
Others
Senior Community No
Acceptable Financing Cash, FarmCreditService, FHA, VALoan
Listing Terms Cash, FarmCreditService, FHA, VALoan
Read Less Info
Want to know what your home might be worth? Contact us for a FREE valuation!

Our team is ready to help you sell your home for the highest possible price ASAP

GET MORE INFORMATION

Principal Broker | Lic# 201210644
ted@beachdogrealestategroup.com
1915 NE Stucki Ave. Suite 250, Hillsboro, OR, 97006







