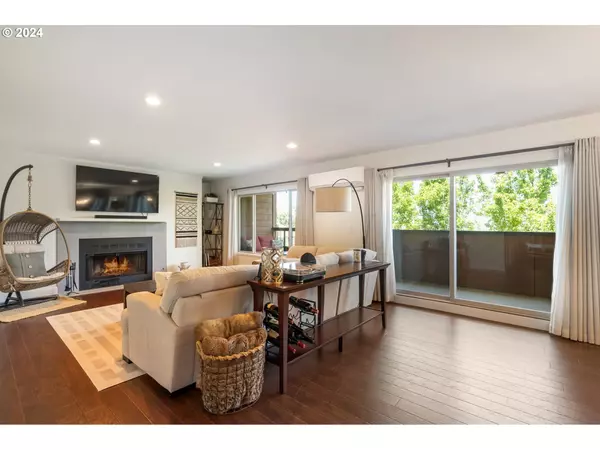Bought with Earnest Real Estate
$375,000
$375,000
For more information regarding the value of a property, please contact us for a free consultation.
2 Beds
2 Baths
1,506 SqFt
SOLD DATE : 08/23/2024
Key Details
Sold Price $375,000
Property Type Condo
Sub Type Condominium
Listing Status Sold
Purchase Type For Sale
Square Footage 1,506 sqft
Price per Sqft $249
Subdivision Mountain Park
MLS Listing ID 24420195
Sold Date 08/23/24
Style Stories1, Common Wall
Bedrooms 2
Full Baths 2
Condo Fees $738
HOA Fees $738/mo
Year Built 1981
Annual Tax Amount $4,844
Tax Year 2023
Property Description
After 9 years this tastefully updated condo is back on the market! Come see how meticulously maintained and cared for this home has been in the neighborhood located in Mountain Park area. Natural light pours in from the oversized window and sliding door off the living room but allows privacy as well as a balcony to enjoy your morning coffee. No stone was left unturned when it came to refreshing and updating: Take note of the remodeled kitchen, remodeled bathrooms, new floors throughout, interior paint, HVAC mini splits in multiple rooms, bar area, etc! In addition to a the common areas you would expect, including a rent-able room for events and a pool for a short jaunt convenience, you'll have access to Mountain Park Rec Center. The Rec Center with all amenities are located just down Jefferson Street; with full access to an indoor pool, workout room, indoor sports courts, as well as additional event rooms for rent. See additional documents and pictures for reference. 6 minute drive to i-5, in close proximity to Oswego Towne Square Shopping Center, Minutes from Boones Ferry Rd, Elizabeth M. Gress Park, and Brook Gutman Park too!
Location
State OR
County Multnomah
Area _147
Rooms
Basement None
Interior
Interior Features Garage Door Opener, Hardwood Floors, Quartz, Tile Floor, Wallto Wall Carpet, Washer Dryer
Heating Baseboard, Mini Split
Cooling Mini Split
Fireplaces Number 1
Fireplaces Type Wood Burning
Appliance Convection Oven, Dishwasher, Disposal, Double Oven, Free Standing Range, Free Standing Refrigerator, Instant Hot Water, Microwave, Quartz, Stainless Steel Appliance, Water Purifier
Exterior
Exterior Feature Patio
Garage Detached
Garage Spaces 1.0
View Territorial
Roof Type BuiltUp
Garage Yes
Building
Lot Description Level, Trees
Story 1
Foundation Slab
Sewer Public Sewer
Water Public Water
Level or Stories 1
Schools
Elementary Schools Stephenson
Middle Schools Jackson
High Schools Ida B Wells
Others
Senior Community No
Acceptable Financing Cash, Conventional, FHA, VALoan
Listing Terms Cash, Conventional, FHA, VALoan
Read Less Info
Want to know what your home might be worth? Contact us for a FREE valuation!

Our team is ready to help you sell your home for the highest possible price ASAP

GET MORE INFORMATION

Principal Broker | Lic# 201210644
ted@beachdogrealestategroup.com
1915 NE Stucki Ave. Suite 250, Hillsboro, OR, 97006







