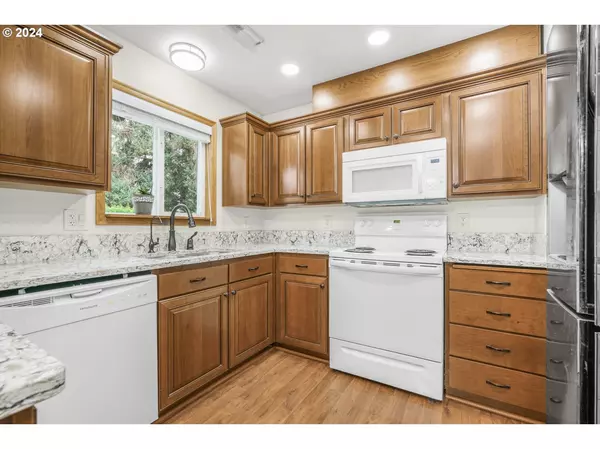Bought with Weichert Realtors, Equity NW
$450,000
$449,900
For more information regarding the value of a property, please contact us for a free consultation.
3 Beds
1.1 Baths
1,228 SqFt
SOLD DATE : 08/23/2024
Key Details
Sold Price $450,000
Property Type Single Family Home
Sub Type Single Family Residence
Listing Status Sold
Purchase Type For Sale
Square Footage 1,228 sqft
Price per Sqft $366
MLS Listing ID 24405327
Sold Date 08/23/24
Style Stories1, Ranch
Bedrooms 3
Full Baths 1
Year Built 1973
Annual Tax Amount $3,834
Tax Year 2023
Lot Size 9,147 Sqft
Property Description
Charming ranch-style home in the desirable Brentwood West neighborhood! Step inside and be greeted by an open floorplan featuring beautiful flooring throughout. The spacious living room has a cozy fireplace and a large picture window that floods the space with natural light. The updated kitchen offers stunning quartz countertops and a convenient eat bar. The adjacent dining area includes a door leading to the backyard, perfect for indoor-outdoor entertaining. Relax in the family room, ideal for gatherings or quiet evenings at home. The primary bedroom features a private half bath with updated floors and counters, providing a serene retreat. Two additional bedrooms and a full bathroom complete the living quarters. Step outside to a great fenced backyard with a covered patio featuring new concrete, a cute chicken coop, a seating area with a firepit, and a soothing water feature. The new sprinkler system, installed in 2020, ensures lush landscaping. A small shop with electricity and a garden area with raised beds provide space for hobbies and gardening. Conveniently located close to shopping, restaurants, parks with hiking trails, and Legacy Salmon Creek Medical Center, this home offers both comfort and convenience.
Location
State WA
County Clark
Area _15
Interior
Interior Features Ceiling Fan, Wallto Wall Carpet, Wood Floors
Heating Forced Air
Cooling Heat Pump
Fireplaces Number 1
Fireplaces Type Electric
Appliance Dishwasher, Free Standing Range, Microwave, Quartz
Exterior
Exterior Feature Covered Patio, Fire Pit, Raised Beds, Sprinkler, Water Feature, Yard
Garage Attached
Garage Spaces 2.0
Roof Type Composition
Garage Yes
Building
Lot Description Level
Story 1
Sewer Public Sewer
Water Public Water
Level or Stories 1
Schools
Elementary Schools Walnut Grove
Middle Schools Gaiser
High Schools Fort Vancouver
Others
Senior Community No
Acceptable Financing Cash, Conventional, FHA, VALoan
Listing Terms Cash, Conventional, FHA, VALoan
Read Less Info
Want to know what your home might be worth? Contact us for a FREE valuation!

Our team is ready to help you sell your home for the highest possible price ASAP

GET MORE INFORMATION

Principal Broker | Lic# 201210644
ted@beachdogrealestategroup.com
1915 NE Stucki Ave. Suite 250, Hillsboro, OR, 97006







