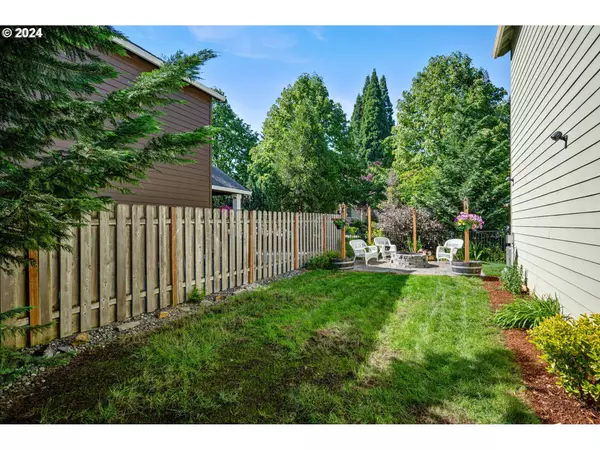Bought with Jones Group Realtors, LLC
$449,000
$449,000
For more information regarding the value of a property, please contact us for a free consultation.
3 Beds
2.1 Baths
1,536 SqFt
SOLD DATE : 08/26/2024
Key Details
Sold Price $449,000
Property Type Single Family Home
Sub Type Single Family Residence
Listing Status Sold
Purchase Type For Sale
Square Footage 1,536 sqft
Price per Sqft $292
Subdivision Timberline Trails
MLS Listing ID 24439099
Sold Date 08/26/24
Style Stories2, Craftsman
Bedrooms 3
Full Baths 2
Year Built 2008
Annual Tax Amount $3,913
Tax Year 2024
Property Description
Presenting a very well-maintained home in the Timberline Trails community featuring an open concept with new LVP flooring on main level. A fully equipped kitchen that includes all stainless appliances, granite countertops, and an eating bar. The family room and dining all connect perfectly for easy entertaining. Cozy up around the gas fireplace or step right out back to a covered patio for summer BBQ's, a firepit area & a nice fully fenced backyard. The primary bedroom has a walk-in closet and a nice bath with double sinks. The 3rd bedroom is large with double closets and would also make a great flex space or convert into a 4th bedroom. Freshened up with both interior & exterior paint, new sod and barkdust. Take a quick stroll to the community park and walking trails. This adorable home is the perfect blend of comfort and style! Come take a look and find your new home!
Location
State OR
County Clackamas
Area _144
Rooms
Basement Crawl Space
Interior
Interior Features Granite, Laundry, Vaulted Ceiling, Vinyl Floor, Wallto Wall Carpet
Heating Forced Air
Cooling Central Air
Fireplaces Number 1
Fireplaces Type Gas, Insert
Appliance Builtin Range, Dishwasher, Disposal, Free Standing Refrigerator, Granite, Microwave, Pantry, Stainless Steel Appliance, Tile
Exterior
Exterior Feature Covered Patio, Fenced, Fire Pit, Sprinkler, Yard
Garage Attached
Garage Spaces 2.0
Roof Type Composition
Garage Yes
Building
Lot Description Level, Private Road
Story 2
Foundation Concrete Perimeter
Sewer Public Sewer
Water Public Water
Level or Stories 2
Schools
Elementary Schools Sandy
Middle Schools Cedar Ridge
High Schools Sandy
Others
Senior Community No
Acceptable Financing Cash, Conventional, FHA, USDALoan, VALoan
Listing Terms Cash, Conventional, FHA, USDALoan, VALoan
Read Less Info
Want to know what your home might be worth? Contact us for a FREE valuation!

Our team is ready to help you sell your home for the highest possible price ASAP

GET MORE INFORMATION

Principal Broker | Lic# 201210644
ted@beachdogrealestategroup.com
1915 NE Stucki Ave. Suite 250, Hillsboro, OR, 97006







