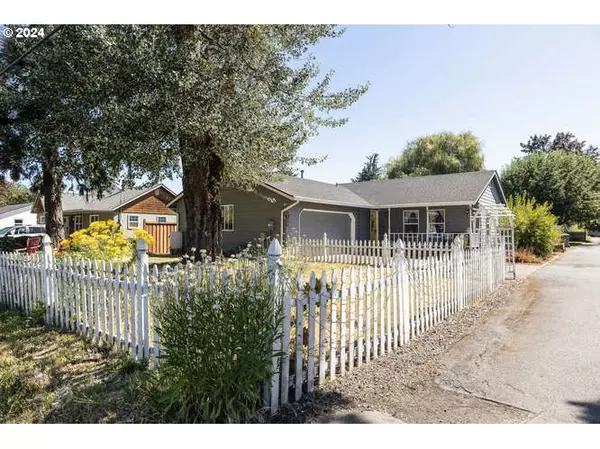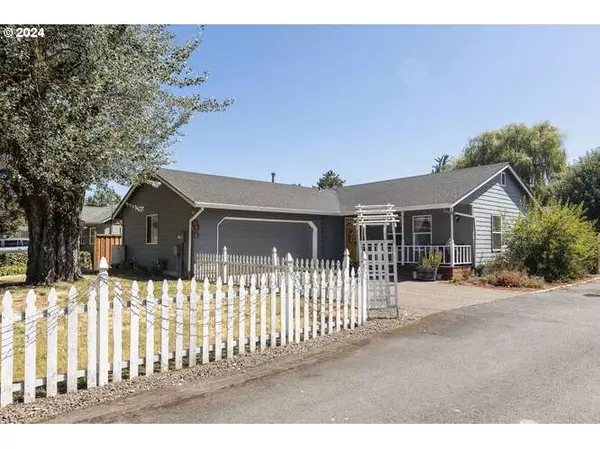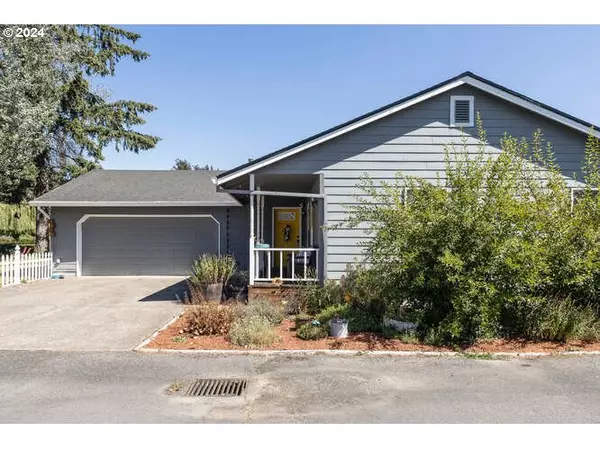Bought with Berkshire Hathaway HomeServices NW Real Estate
$450,000
$450,000
For more information regarding the value of a property, please contact us for a free consultation.
3 Beds
2 Baths
1,128 SqFt
SOLD DATE : 08/22/2024
Key Details
Sold Price $450,000
Property Type Single Family Home
Sub Type Single Family Residence
Listing Status Sold
Purchase Type For Sale
Square Footage 1,128 sqft
Price per Sqft $398
MLS Listing ID 24698657
Sold Date 08/22/24
Style Stories1, Ranch
Bedrooms 3
Full Baths 2
Year Built 1992
Annual Tax Amount $3,684
Tax Year 2023
Lot Size 8,712 Sqft
Property Description
EXCELLENT LOCATION, NORTH NEWBERG ONE LEVEL HOME! Walking distance to Jacquith Park & George Fox University. Venture into downtown Newberg in minutes. NEWER AC AND FURNACE, REPLACED A FEW YEARS AGO! Charming home and lives large. You will fall in love with this adorable home! As you enter on the cute covered front porch, it makes you feel like you want to take a seat! Spacious living room with lovely solid surface vinyl plank floors and plenty of windows. The dining area features ceiling fan, tile floor, wainscoting and slider to the newer patio! The lovely kitchen shines with granite counter tops, Refrigerator is included, tile floor and is an efficient space! The solid vinyl plank flooring continues down the hall and into all the bedrooms. The primary bedroom features: walk in closet and a recently upgraded retreat like bathroom with a beautiful walk in tile shower, tile floors, Corian countertops and stylish vanity, very nicely done! As you step into the mostly fenced backyard you will enjoy the newer paver patio area, raised garden beds and room for you to play and relax. POTS AND OUTDOOR STRAND LIGHTING ON REAR PATIO, WINE BARREL PLANTERS, REFRIGERATOR, WASHER AND DRYER ARE ALL INCLUDED IN SALE. Move in ready and waiting for you, just darling!
Location
State OR
County Yamhill
Area _156
Rooms
Basement Crawl Space
Interior
Interior Features Ceiling Fan, Laminate Flooring, Tile Floor, Vinyl Floor
Heating Forced Air
Cooling Central Air
Appliance Dishwasher, Free Standing Range, Free Standing Refrigerator, Granite, Tile
Exterior
Exterior Feature Covered Deck, Patio, Raised Beds, Yard
Garage Attached
Garage Spaces 2.0
Roof Type Composition
Garage Yes
Building
Lot Description Trees
Story 1
Foundation Concrete Perimeter
Sewer Public Sewer
Water Public Water
Level or Stories 1
Schools
Elementary Schools Joan Austin
Middle Schools Mountain View
High Schools Newberg
Others
Senior Community No
Acceptable Financing Cash, Conventional, FHA, VALoan
Listing Terms Cash, Conventional, FHA, VALoan
Read Less Info
Want to know what your home might be worth? Contact us for a FREE valuation!

Our team is ready to help you sell your home for the highest possible price ASAP

GET MORE INFORMATION

Principal Broker | Lic# 201210644
ted@beachdogrealestategroup.com
1915 NE Stucki Ave. Suite 250, Hillsboro, OR, 97006







