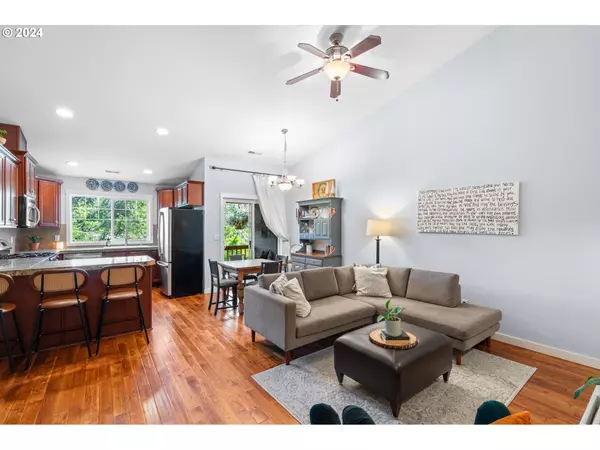Bought with Real Broker
$424,000
$429,000
1.2%For more information regarding the value of a property, please contact us for a free consultation.
3 Beds
2.1 Baths
1,604 SqFt
SOLD DATE : 08/27/2024
Key Details
Sold Price $424,000
Property Type Townhouse
Sub Type Townhouse
Listing Status Sold
Purchase Type For Sale
Square Footage 1,604 sqft
Price per Sqft $264
MLS Listing ID 24046597
Sold Date 08/27/24
Style Stories2, Townhouse
Bedrooms 3
Full Baths 2
Condo Fees $179
HOA Fees $179/mo
Year Built 2008
Annual Tax Amount $4,849
Tax Year 2023
Lot Size 1,742 Sqft
Property Description
Welcome to this stunning 3-bedroom, 2.5-bath townhouse located in the heart of the desirable St. Johns neighborhood. Built in 2008, this home offers a perfect blend of modern amenities and cozy charm. The first floor features two spacious bedrooms with access to a covered patio and a roomy backyard, perfect for outdoor relaxation. Upstairs, you'll find an ideal open-concept kitchen and living room with vaulted ceilings, granite tile countertops, stainless steel appliances, engineered hardwood floors, and sliding doors leading to a back balcony. The primary suite, also located on the second floor, boasts vaulted ceilings, a spacious walk-in closet, and a luxurious double vanity bathroom. This home is perfectly situated near local restaurants, Pier Park, Cathedral Park, and the University of Portland, providing both convenience and a vibrant community atmosphere. Don't miss the opportunity to make this beautiful townhouse your new home! [Home Energy Score = 7. HES Report at https://rpt.greenbuildingregistry.com/hes/OR10229846]
Location
State OR
County Multnomah
Area _141
Zoning R2.5
Rooms
Basement Crawl Space
Interior
Interior Features Ceiling Fan, Engineered Hardwood, Garage Door Opener, Tile Floor, Vaulted Ceiling, Wallto Wall Carpet
Heating Forced Air
Cooling Central Air
Appliance Dishwasher, Disposal, Free Standing Gas Range, Free Standing Refrigerator, Granite, Microwave, Plumbed For Ice Maker, Stainless Steel Appliance, Tile
Exterior
Exterior Feature Covered Deck, Fenced, Yard
Garage Attached
Garage Spaces 1.0
Roof Type Composition
Garage Yes
Building
Lot Description Level
Story 2
Foundation Concrete Perimeter, Slab
Sewer Public Sewer
Water Public Water
Level or Stories 2
Schools
Elementary Schools Sitton
Middle Schools George
High Schools Roosevelt
Others
Senior Community No
Acceptable Financing Cash, Conventional, FHA, VALoan
Listing Terms Cash, Conventional, FHA, VALoan
Read Less Info
Want to know what your home might be worth? Contact us for a FREE valuation!

Our team is ready to help you sell your home for the highest possible price ASAP

GET MORE INFORMATION

Principal Broker | Lic# 201210644
ted@beachdogrealestategroup.com
1915 NE Stucki Ave. Suite 250, Hillsboro, OR, 97006







