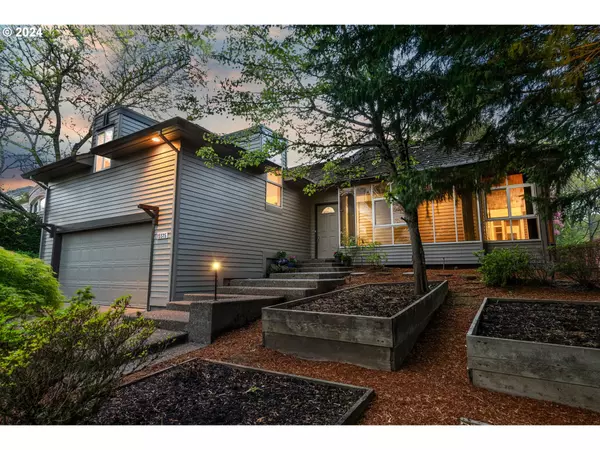Bought with RE/MAX Equity Group
$845,000
$888,000
4.8%For more information regarding the value of a property, please contact us for a free consultation.
3 Beds
3 Baths
2,647 SqFt
SOLD DATE : 08/27/2024
Key Details
Sold Price $845,000
Property Type Single Family Home
Sub Type Single Family Residence
Listing Status Sold
Purchase Type For Sale
Square Footage 2,647 sqft
Price per Sqft $319
Subdivision Claremont
MLS Listing ID 24268310
Sold Date 08/27/24
Style Stories1, Split
Bedrooms 3
Full Baths 3
Condo Fees $1,490
HOA Fees $124/ann
Year Built 1994
Annual Tax Amount $8,417
Tax Year 2023
Lot Size 8,712 Sqft
Property Description
**Welcome to a one-of-a-kind masterpiece nestled within the 55 & over exclusive Claremont Golfing Community in the heart of Bethany. Designed & once resided in by renowned architect Patrick Edgar Loukes & his beloved bride, Bobbie J Loukes, this exquisite, sprawling one-and-one-half level home features 3 bedrooms and 3 baths & is a testament to fine craftsmanship & timeless elegance.*From the moment you step into your residence, you are met with an enclosed inner atrium or sanctuary. The home is enclosed on the south and east sides with a super unique veranda or sunroom. This adds additional security, privacy, & creates a great sound barrier. Use this space to enjoy morning tea, perhaps a Peloton ride or rowing down the Thames, or perfecting your putting game! *The Main house features a soaring 20ft inlaid ceiling allowing for a flood of natural light throughout your formal Great room! Built in the 90s, of course it has a built-in wet bar, cozy gas FP, & intimate dining. The massive open kitchen has gas cooking, with a wok station, scheduling desk, tons of cabinetry, WI pantry, & connects directly to the laundry room with scads of additional storage. *Off the Formal great room & through the double doors is your grand primary retreat with multiple closets, spa-like bath, separate shower & water closet. Opposite your bathing room is the elevated viewing nook with built-in bookshelves and gas FP. This nook overlooks the 6th green, fountain lake, manicured greens, & offers hours of golfing entertainment. Truly breathtaking. The second ensuite rounds out the main house. *From the garage, walk up to your third bedroom ensuite or studio apartment.*This lovely home provides the next caring stewards an opportunity to increase the value through thoughtful updates while reveling in the elegance of a Frank Sinatra yesteryear. You won't want to miss out on this one of a kind light filled elegance.
Location
State OR
County Washington
Area _149
Rooms
Basement Crawl Space
Interior
Interior Features Ceiling Fan, Central Vacuum, Garage Door Opener, Hardwood Floors, High Ceilings, Jetted Tub, Laundry, Skylight, Soaking Tub, Tile Floor, Wallto Wall Carpet, Washer Dryer, Wood Floors
Heating Forced Air
Cooling Central Air
Fireplaces Number 2
Fireplaces Type Gas
Appliance Builtin Oven, Builtin Range, Cooktop, Dishwasher, Disposal, Down Draft, Free Standing Refrigerator, Gas Appliances, Instant Hot Water, Microwave, Pantry, Solid Surface Countertop, Tile
Exterior
Exterior Feature Deck, Garden, Gas Hookup, Patio, Porch, Raised Beds, Sprinkler, Water Feature, Yard
Garage Attached
Garage Spaces 2.0
View Golf Course, Lake, Trees Woods
Roof Type Shingle
Garage Yes
Building
Lot Description Corner Lot, Golf Course, Level, Pond, Trees
Story 2
Foundation Concrete Perimeter
Sewer Public Sewer
Water Public Water
Level or Stories 2
Schools
Elementary Schools Oak Hills
Middle Schools Five Oaks
High Schools Westview
Others
HOA Name Two HOAs, Claremont Greens and Claremont Civic Assn. Includes putting course, tennis courts, pickle ball, weight room, mgmt, party room, meeting room, pool.
Senior Community Yes
Acceptable Financing Cash, Conventional, VALoan
Listing Terms Cash, Conventional, VALoan
Read Less Info
Want to know what your home might be worth? Contact us for a FREE valuation!

Our team is ready to help you sell your home for the highest possible price ASAP

GET MORE INFORMATION

Principal Broker | Lic# 201210644
ted@beachdogrealestategroup.com
1915 NE Stucki Ave. Suite 250, Hillsboro, OR, 97006







