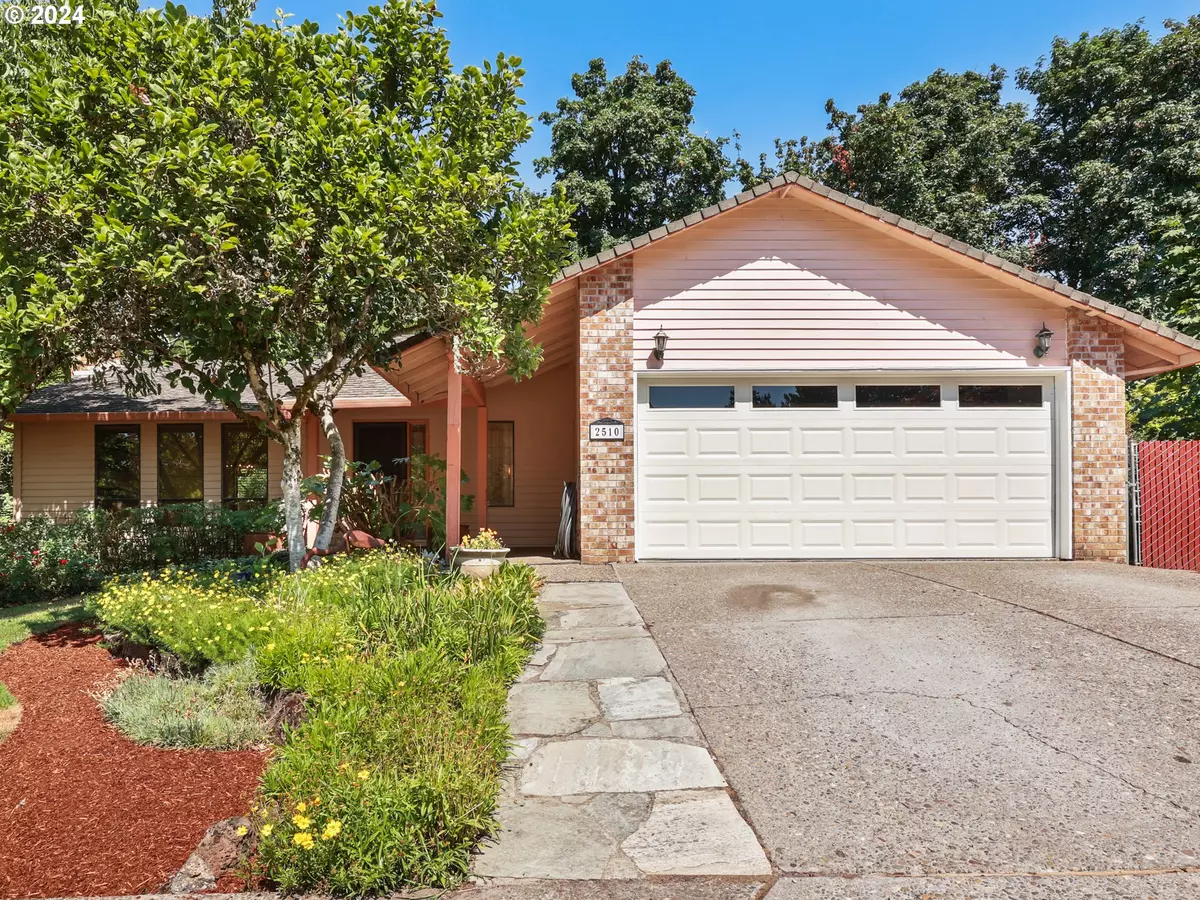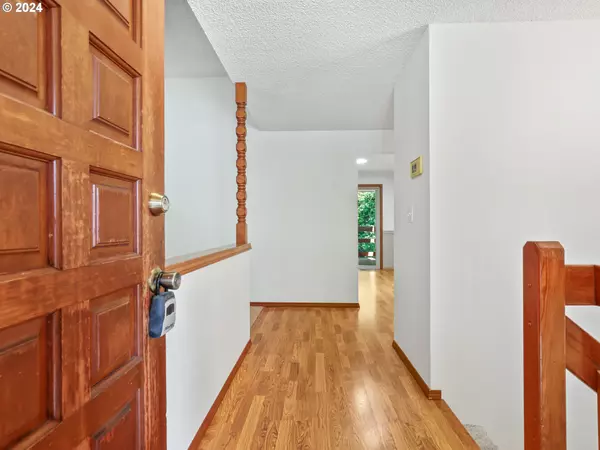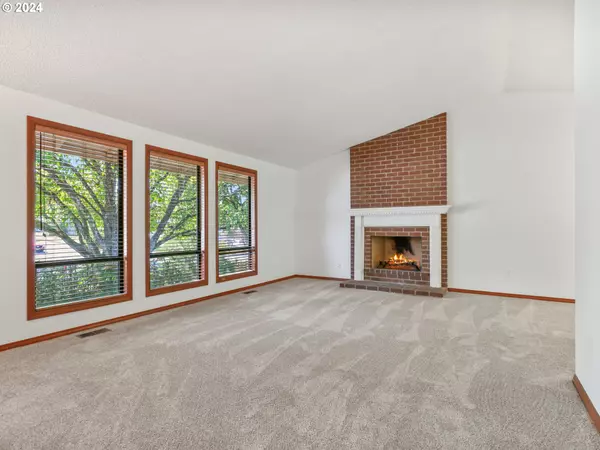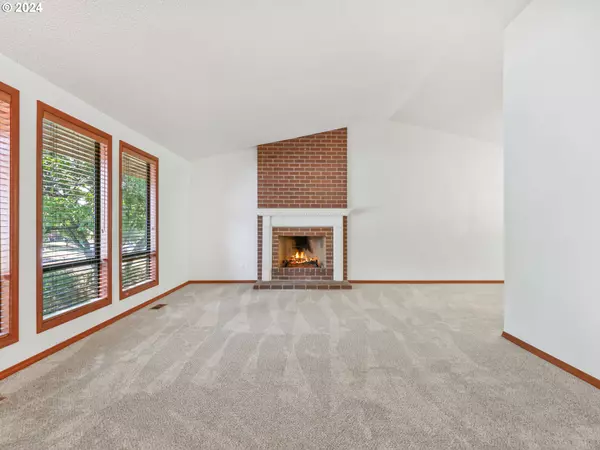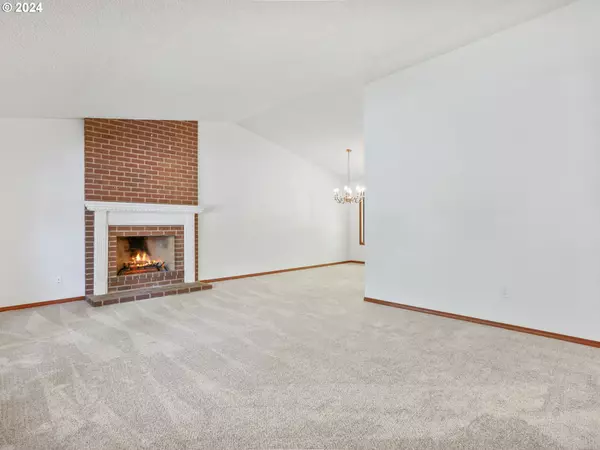Bought with Windermere Realty Trust
$480,000
$459,900
4.4%For more information regarding the value of a property, please contact us for a free consultation.
3 Beds
2.1 Baths
2,328 SqFt
SOLD DATE : 08/23/2024
Key Details
Sold Price $480,000
Property Type Single Family Home
Sub Type Single Family Residence
Listing Status Sold
Purchase Type For Sale
Square Footage 2,328 sqft
Price per Sqft $206
MLS Listing ID 24463404
Sold Date 08/23/24
Style Stories2, Daylight Ranch
Bedrooms 3
Full Baths 2
Year Built 1982
Annual Tax Amount $5,135
Tax Year 2023
Lot Size 9,147 Sqft
Property Description
Charming 3 bedroom, 2.5 bathroom home in this wonderful, well-established and sought-after Butler Creek neighborhood. The traditional curb appeal instantly grabs attention and inspires so much potential right from the get-go! Step inside to discover a light, bright, and spacious living room with vaulted ceilings, a wood-burning fireplace with brick surround, and fresh interior paint and carpet throughout the home. The adjoining formal dining area also creates an inviting space for entertaining or relaxing with a view! The original kitchen features ample storage and counterspace with bar seating area, ample light and large built-in pantry. From the casual kitchen-dining area, step out onto a fantastic covered back deck overlooking the large private landscaped yard with numerous mature trees, that also backs up to Butler Creek Park and Greenway Trails, making this the perfect tranquil outdoor setting for green thumbs and nature lovers alike. The main level also hosts a half bathroom, and a large primary bedroom with ensuite bathroom, ready to add your personal styling and flair! The lower level adds two more generous bedrooms, another full bathroom, and an impressively large bonus room with attached laundry area that provides tons of flexibility and upside. With just a little imagination and updating, this home could easily become something truly special!
Location
State OR
County Multnomah
Area _144
Rooms
Basement Finished, Full Basement
Interior
Interior Features Garage Door Opener, Laminate Flooring, Laundry, Vaulted Ceiling, Wainscoting, Wallto Wall Carpet, Washer Dryer
Heating Forced Air
Cooling Central Air
Fireplaces Number 2
Fireplaces Type Wood Burning
Appliance Builtin Range, Dishwasher, Disposal, Free Standing Refrigerator, Pantry
Exterior
Exterior Feature Covered Deck, Covered Patio, Fenced, Porch, Workshop, Yard
Garage Attached, Oversized
Garage Spaces 2.0
View Park Greenbelt, Trees Woods
Roof Type Composition
Garage Yes
Building
Lot Description Green Belt, Level, Private, Trees
Story 2
Foundation Concrete Perimeter
Sewer Public Sewer
Water Public Water
Level or Stories 2
Schools
Elementary Schools Butler Creek
Middle Schools Centennial
High Schools Centennial
Others
Senior Community No
Acceptable Financing Cash, Conventional, FHA, VALoan
Listing Terms Cash, Conventional, FHA, VALoan
Read Less Info
Want to know what your home might be worth? Contact us for a FREE valuation!

Our team is ready to help you sell your home for the highest possible price ASAP

GET MORE INFORMATION

Principal Broker | Lic# 201210644
ted@beachdogrealestategroup.com
1915 NE Stucki Ave. Suite 250, Hillsboro, OR, 97006


