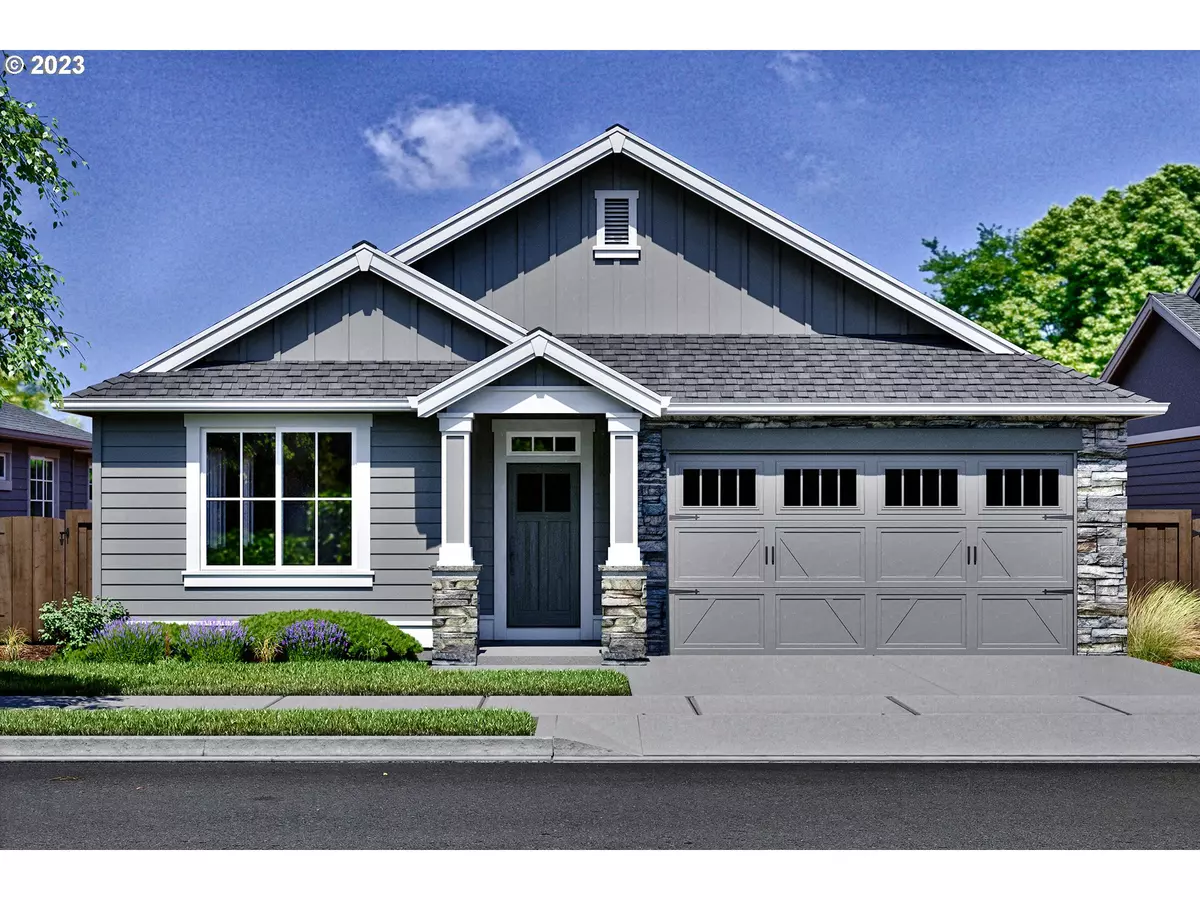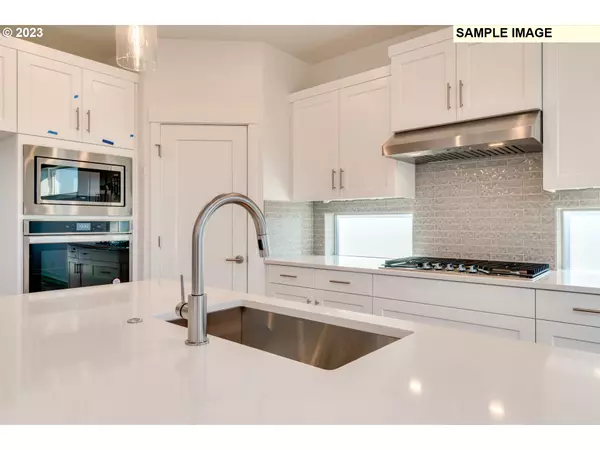Bought with ELEETE Real Estate
$746,735
$739,900
0.9%For more information regarding the value of a property, please contact us for a free consultation.
3 Beds
2 Baths
1,992 SqFt
SOLD DATE : 08/22/2024
Key Details
Sold Price $746,735
Property Type Single Family Home
Sub Type Single Family Residence
Listing Status Sold
Purchase Type For Sale
Square Footage 1,992 sqft
Price per Sqft $374
Subdivision Butternut Creek
MLS Listing ID 23371915
Sold Date 08/22/24
Style Stories1, Traditional
Bedrooms 3
Full Baths 2
Condo Fees $95
HOA Fees $95/mo
Year Built 2024
Tax Year 2023
Property Description
Come see the difference and what is included in our homes at Butternut Creek. Save thousands in cost on our included features. You can personalize your home today! This comfortable one level home has 3-bedroom home and pocket den. Fine finishing touches include vaulted ceilings, cook's kitchen with gas appliances, quartz, under mount sinks, soft close cabinets and drawers and a spacious pantry. Your main bedroom has a gorgeous soaking tub, tiled shower and a spacious closet. Enjoy your main bedrooms private door leading to your patio and backyard! Your living room also opens up to the covered patio to enjoy when shielded from the weather. The community is one of the largest of its kind in the area, with nature trails, bike paths, parks, splash pad, fitness stations and dog parks. With amenities including the upcoming Market Center and new Market of Choice grocery. Enjoy the Providence health care, Active fitness and more just blocks away. Open Fri-Tues 12-4. Model office is located at 5721 SE 80th ave. *Photos are sample photos from a similar home. [Home Energy Score = 10. HES Report at https://rpt.greenbuildingregistry.com/hes/OR10223092]
Location
State OR
County Washington
Area _152
Rooms
Basement Crawl Space
Interior
Interior Features Ceiling Fan, Garage Door Opener, Laundry, Quartz, Soaking Tub, Wallto Wall Carpet
Heating Forced Air95 Plus
Cooling Central Air
Fireplaces Number 1
Fireplaces Type Gas
Appliance Dishwasher, Disposal, Gas Appliances, Island, Microwave, Pantry, Quartz, Stainless Steel Appliance
Exterior
Exterior Feature Covered Patio, Fenced, Sprinkler, Yard
Garage Attached
Garage Spaces 2.0
Roof Type Composition
Garage Yes
Building
Story 1
Sewer Public Sewer
Water Public Water
Level or Stories 1
Schools
Elementary Schools Tamarack
Middle Schools South Meadows
High Schools Hillsboro
Others
HOA Name ALL HOA DOCS Available on Community Web site. Crystallakecm.com, click on Community portal. Login: butternut-creek Password: BC-community
Senior Community No
Acceptable Financing Cash, Conventional, FHA, VALoan
Listing Terms Cash, Conventional, FHA, VALoan
Read Less Info
Want to know what your home might be worth? Contact us for a FREE valuation!

Our team is ready to help you sell your home for the highest possible price ASAP

GET MORE INFORMATION

Principal Broker | Lic# 201210644
ted@beachdogrealestategroup.com
1915 NE Stucki Ave. Suite 250, Hillsboro, OR, 97006







