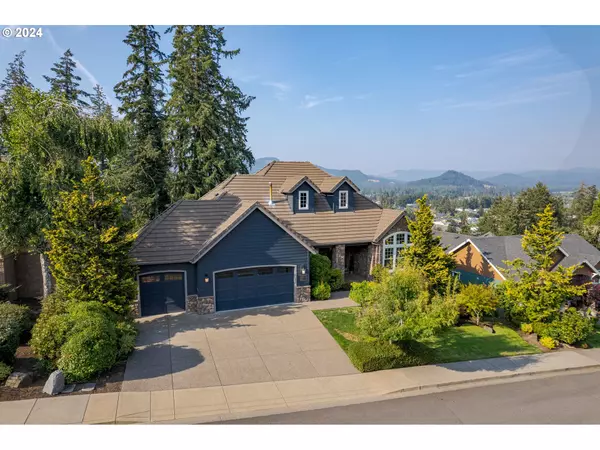Bought with Duncan Real Estate Group Inc
$819,000
$825,000
0.7%For more information regarding the value of a property, please contact us for a free consultation.
3 Beds
2.1 Baths
4,040 SqFt
SOLD DATE : 08/28/2024
Key Details
Sold Price $819,000
Property Type Single Family Home
Sub Type Single Family Residence
Listing Status Sold
Purchase Type For Sale
Square Footage 4,040 sqft
Price per Sqft $202
Subdivision Mountaingate
MLS Listing ID 24269466
Sold Date 08/28/24
Style Contemporary, Craftsman
Bedrooms 3
Full Baths 2
Condo Fees $180
HOA Fees $15/ann
Year Built 2006
Annual Tax Amount $9,666
Tax Year 2023
Lot Size 0.270 Acres
Property Description
Open House Sunday 8/11 from 12-2pm! Gorgeous Mountaingate Craftsman, Designed & Built w/ Amazing Attention to Detail by Walter Custom Homes! The dramatic foyer with spacious office on the left and vaulted formal dining on the right will immediately welcome you but the sprawling and luxurious great room will make you never want to leave. With one of the best floor plans for entertaining, this home features panoramic valley views from the main living area that includes newly refinished hardwood beech floors, 10-foot ceilings, a stone-encased wood burning fireplace, easy access to freshly stained deck, and one of the most incredible kitchens out there. With timeless granite counters & cabinetry, stainless appliances, two islands, double wall ovens, gas range, walk-in pantry and butler's pantry, this kitchen will be sure to please the chef in your life. The almost 2600 sf on the main level also includes a luxurious primary bedroom w/ French Doors leading out to a private deck, and spacious tile bathroom w/ dual sinks, soaking tub, shower and walk-in closet. The lower level features a cozy family room w/ gas fireplace leading out to a covered deck, 2 additional bedrooms, another full bathroom and an additional approx 1000 sqft of partially finished space that is not included in the total size of the home. This area encompasses a mudroom, arts & craft room, wine cellar, exercise room and a massive storage space. The private, .27 acre fenced yard features a magical wisteria-covered trellis around a waterfall pond w/ lily pads, pebble walkways and beautiful hydrangeas, lilacs and rhodies. Other features include a fully-equipped laundry room, finished 3-car garage, central vacuum, gas furnace, central A/C, underground sprinklers, freshly painted fiber-cement siding and tile roof. All this and located in the super-coveted, original Mountaingate neighborhood...ask your agent for a private tour today!
Location
State OR
County Lane
Area _239
Zoning LD
Rooms
Basement Daylight, Finished, Full Basement
Interior
Interior Features Central Vacuum, Garage Door Opener, Granite, Hardwood Floors, High Ceilings, Laundry, Soaking Tub, Sound System, Tile Floor, Vaulted Ceiling, Vinyl Floor, Wainscoting, Wallto Wall Carpet, Washer Dryer, Wood Floors
Heating Forced Air, Gas Stove
Cooling Central Air
Fireplaces Number 2
Fireplaces Type Gas, Insert, Wood Burning
Appliance Builtin Oven, Builtin Range, Butlers Pantry, Cook Island, Dishwasher, Disposal, Double Oven, Free Standing Refrigerator, Gas Appliances, Granite, Island, Microwave, Pantry, Plumbed For Ice Maker, Range Hood, Solid Surface Countertop, Stainless Steel Appliance, Wine Cooler
Exterior
Exterior Feature Covered Deck, Deck, Fenced, Gazebo, Patio, Porch, Public Road, Sprinkler, Water Feature, Yard
Garage Attached, Oversized
Garage Spaces 3.0
View Mountain, Territorial, Valley
Roof Type Tile
Garage Yes
Building
Lot Description Gentle Sloping, Private
Story 2
Foundation Concrete Perimeter
Sewer Public Sewer
Water Public Water
Level or Stories 2
Schools
Elementary Schools Ridgeview
Middle Schools Agnes Stewart
High Schools Thurston
Others
Senior Community No
Acceptable Financing Cash, Conventional, StateGILoan, VALoan
Listing Terms Cash, Conventional, StateGILoan, VALoan
Read Less Info
Want to know what your home might be worth? Contact us for a FREE valuation!

Our team is ready to help you sell your home for the highest possible price ASAP

GET MORE INFORMATION

Principal Broker | Lic# 201210644
ted@beachdogrealestategroup.com
1915 NE Stucki Ave. Suite 250, Hillsboro, OR, 97006







