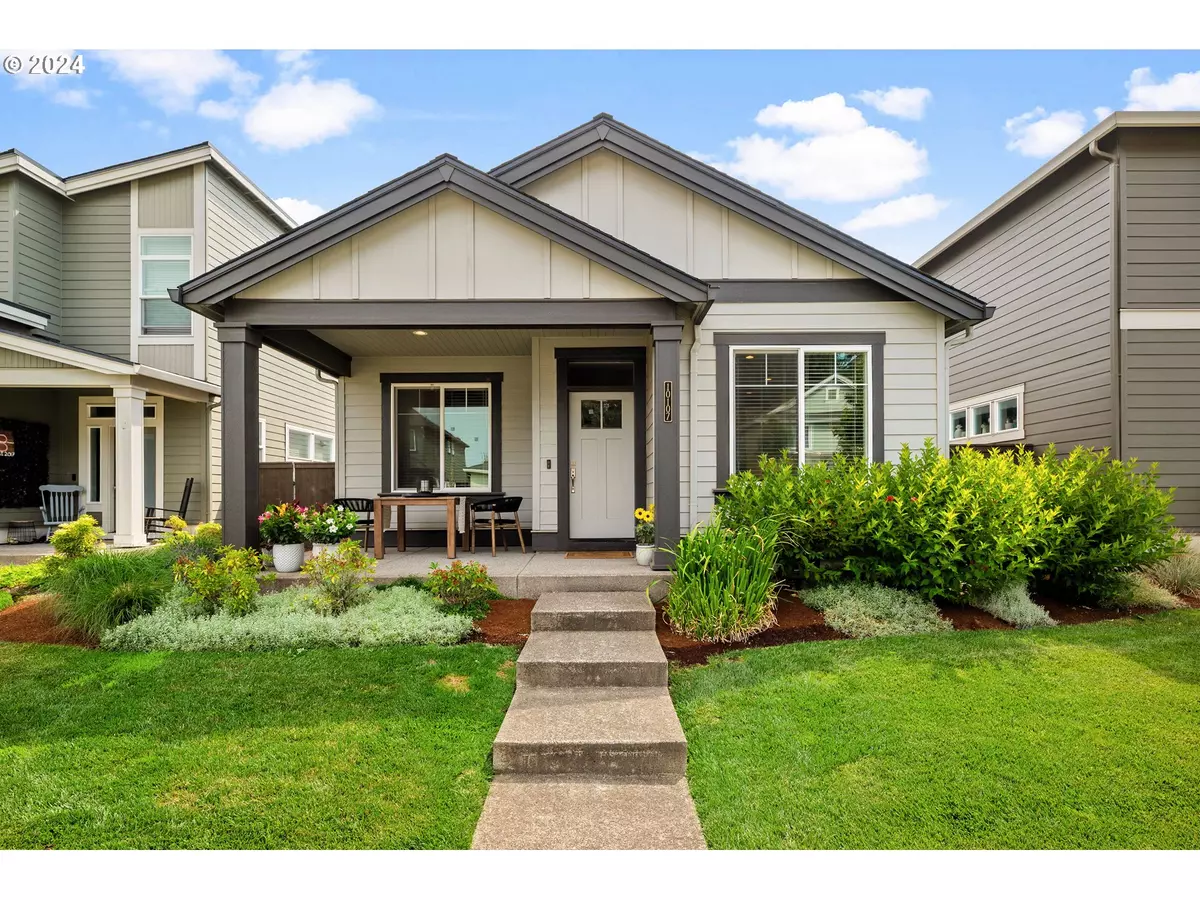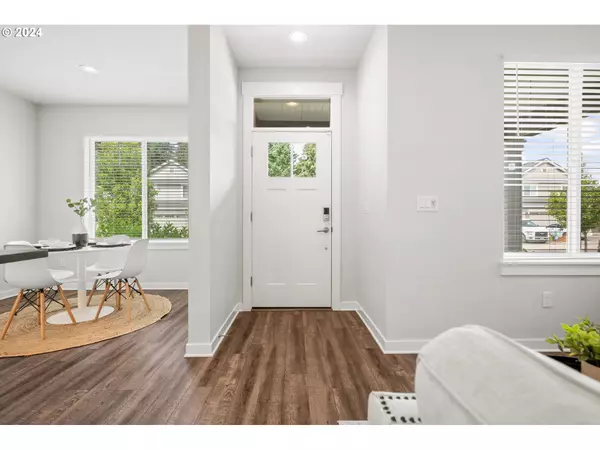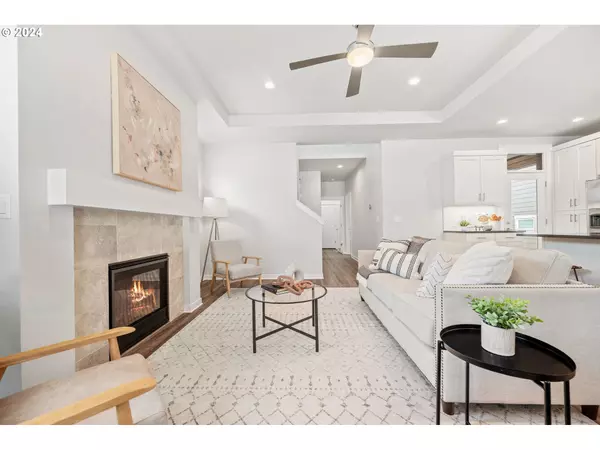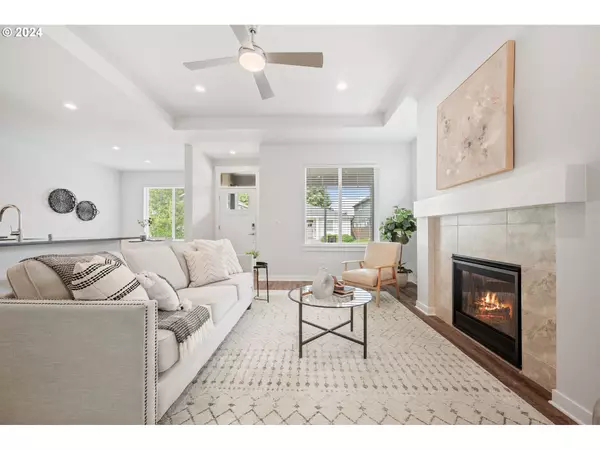Bought with Opt Real Estate
$524,900
$524,900
For more information regarding the value of a property, please contact us for a free consultation.
3 Beds
2.1 Baths
2,010 SqFt
SOLD DATE : 08/29/2024
Key Details
Sold Price $524,900
Property Type Single Family Home
Sub Type Single Family Residence
Listing Status Sold
Purchase Type For Sale
Square Footage 2,010 sqft
Price per Sqft $261
Subdivision Austin Heritage
MLS Listing ID 24517833
Sold Date 08/29/24
Style Stories2
Bedrooms 3
Full Baths 2
Condo Fees $148
HOA Fees $148/mo
Year Built 2020
Annual Tax Amount $4,074
Tax Year 2024
Lot Size 3,920 Sqft
Property Description
Why wait for new construction and pay more? It is ready now and you can enjoy the rest of your summer here! This popular Arcadia plan in the beautiful Austin Heritage community by Pahlisch Homes has the primary bedroom ensuite and laundry rm on the main level. Great for those who are looking for a lot of their living space on one level, but with two additional bedrooms & a full bathroom, plus a large loft/bonus room/flex space upstairs. The popular open floor plan includes the light filled kitchen boasting a large quartz island with SS appliances & soft close drawers. The Seller has also added some nice upgrades, including A/C, Water softener, 1 yr old upgrade kitchen range, window blinds on main level, and a ceiling fan in primary bedrm and a walk-in shower/tub in primary bathrm. Home is also wired for a Comcast security system. Relax on the spacious front porch or go from the kitchen out to the covered patio and low maintenance backyard. This lovely community includes the following amenities for its residents: private pool, clubhouse, playground, open lawn areas, walking trails and HOA open space with trees. The HOA dues cover front yard landscape and common areas maintenance. Come see why this could be your next home!
Location
State WA
County Clark
Area _62
Rooms
Basement Crawl Space
Interior
Interior Features Ceiling Fan, Garage Door Opener, High Ceilings, High Speed Internet, Laundry, Luxury Vinyl Plank, Quartz, Wallto Wall Carpet, Washer Dryer, Water Softener
Heating Forced Air95 Plus
Cooling Central Air
Fireplaces Number 1
Fireplaces Type Gas
Appliance Dishwasher, Disposal, E N E R G Y S T A R Qualified Appliances, Free Standing Gas Range, Free Standing Refrigerator, Island, Microwave, Pantry, Quartz, Stainless Steel Appliance
Exterior
Exterior Feature Covered Patio, Fenced, Porch, Sprinkler, Yard
Garage Attached
Garage Spaces 2.0
Roof Type Composition
Garage Yes
Building
Lot Description Level
Story 2
Foundation Concrete Perimeter
Sewer Public Sewer
Water Public Water
Level or Stories 2
Schools
Elementary Schools Glenwood
Middle Schools Laurin
High Schools Prairie
Others
HOA Name Crystal Lake Community Management manages the HOA for the Austin Heritage planned community.
Senior Community No
Acceptable Financing Cash, Conventional, FHA, VALoan
Listing Terms Cash, Conventional, FHA, VALoan
Read Less Info
Want to know what your home might be worth? Contact us for a FREE valuation!

Our team is ready to help you sell your home for the highest possible price ASAP

GET MORE INFORMATION

Principal Broker | Lic# 201210644
ted@beachdogrealestategroup.com
1915 NE Stucki Ave. Suite 250, Hillsboro, OR, 97006







