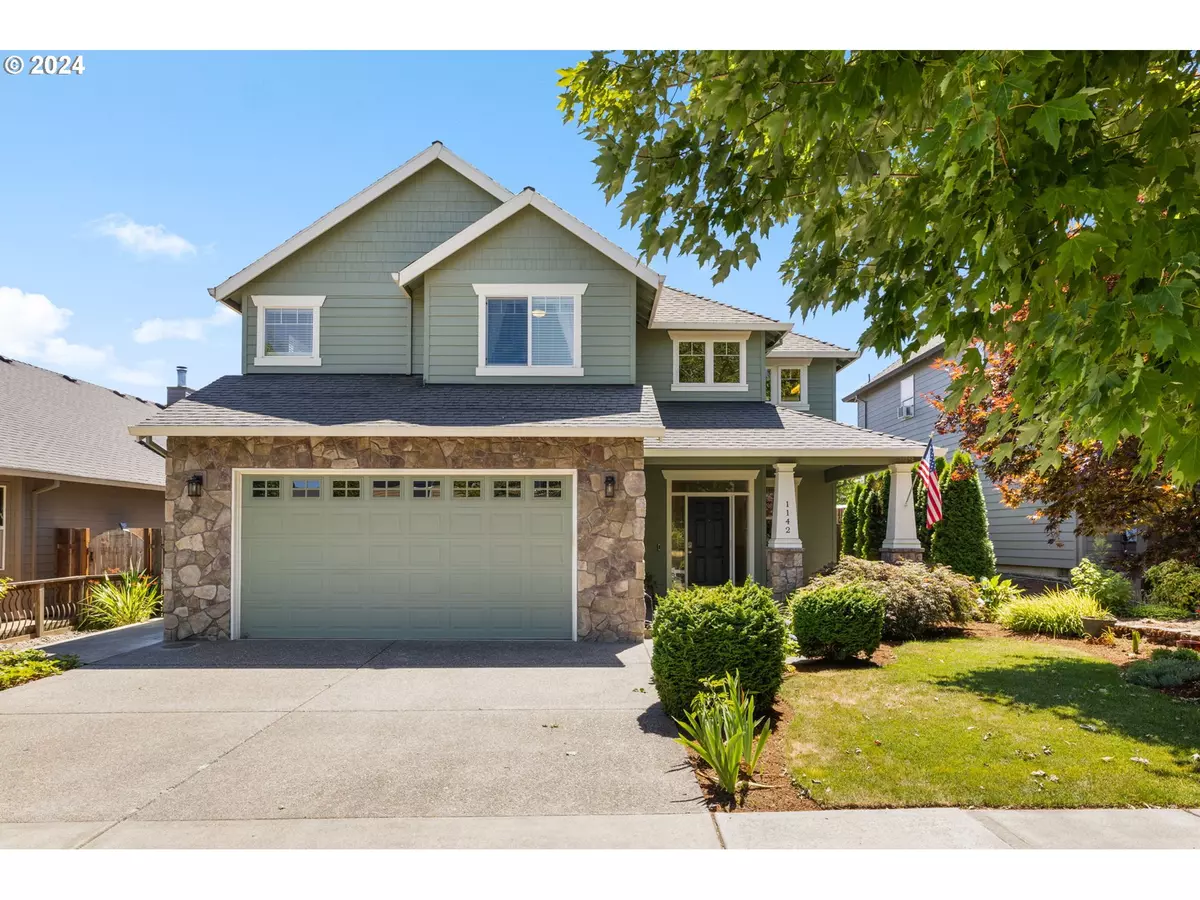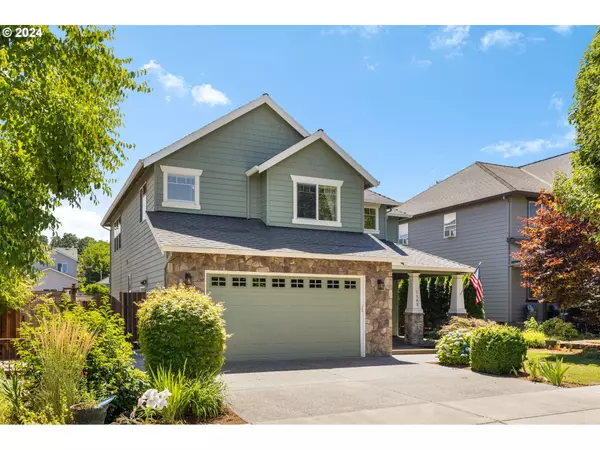Bought with Keller Williams Premier Partners
$630,000
$624,900
0.8%For more information regarding the value of a property, please contact us for a free consultation.
4 Beds
2.1 Baths
2,498 SqFt
SOLD DATE : 08/29/2024
Key Details
Sold Price $630,000
Property Type Single Family Home
Sub Type Single Family Residence
Listing Status Sold
Purchase Type For Sale
Square Footage 2,498 sqft
Price per Sqft $252
Subdivision Oak Hill Settlement
MLS Listing ID 24474791
Sold Date 08/29/24
Style Stories2, Traditional
Bedrooms 4
Full Baths 2
HOA Fees $33/qua
Year Built 2005
Annual Tax Amount $5,336
Tax Year 2023
Lot Size 4,791 Sqft
Property Sub-Type Single Family Residence
Property Description
Situated on a quiet street in the Oak Hill Settlement neighborhood, this charming home is immaculate and move in ready! Offering both stylish and comfortable living spaces with Brazilian cherry wood floors, light filled rooms, and open-concept design with a fantastic floorplan. Chef's kitchen with granite countertops, updated stainless steel appliances, and a large island with seating. The kitchen flows into the dining space and living room, featuring a gas fireplace and views of the backyard. Formal office on the main floor which doubles as a 4th bedroom, plus a half bath and a spacious laundry room. Upstairs you'll find 2 guest bedrooms, a hall bath, and a large bonus room equipped with a wet bar. On the other end of the hall is a light and bright primary suite with vaulted ceilings, a walk-in closet, and an ensuite bathroom with a soaking tub and walk-in shower. The backyard is private and serene with mature landscaping including heirloom rose bushes, fully fenced, irrigated, has a patio with gas line, hot tub, and access to an open greenbelt where you can start your walk to nearby scenic Thatcher Park. Modern amenities include a Nest Thermostat, Ring doorbell, keyless entry lock, central vacuum system, custom top-down/bottom-up window treatments, and a hot water spigot outside to bathe Fido in the lap of luxury. Come experience this immaculately kept gem--where comfort, convenience, and community come together to create the perfect place to call home!
Location
State OR
County Washington
Area _152
Rooms
Basement Crawl Space
Interior
Interior Features Central Vacuum, Garage Door Opener, Granite, Hardwood Floors, Soaking Tub, Vaulted Ceiling, Wallto Wall Carpet, Washer Dryer, Wood Floors
Heating Forced Air
Cooling Central Air
Fireplaces Number 1
Fireplaces Type Gas
Appliance Dishwasher, Disposal, Free Standing Gas Range, Free Standing Range, Free Standing Refrigerator, Gas Appliances, Granite, Island, Microwave, Pantry, Stainless Steel Appliance
Exterior
Exterior Feature Fenced, Free Standing Hot Tub, Garden, Gas Hookup, Patio, Sprinkler, Yard
Parking Features Attached
Garage Spaces 2.0
View Territorial
Roof Type Composition
Accessibility WalkinShower
Garage Yes
Building
Lot Description Green Belt, Level
Story 2
Sewer Public Sewer
Water Public Water
Level or Stories 2
Schools
Elementary Schools Harvey Clark
Middle Schools Neil Armstrong
High Schools Forest Grove
Others
Senior Community No
Acceptable Financing Cash, Conventional, FHA, USDALoan, VALoan
Listing Terms Cash, Conventional, FHA, USDALoan, VALoan
Read Less Info
Want to know what your home might be worth? Contact us for a FREE valuation!

Our team is ready to help you sell your home for the highest possible price ASAP

GET MORE INFORMATION
Principal Broker | Lic# 201210644
ted@beachdogrealestategroup.com
1915 NE Stucki Ave. Suite 250, Hillsboro, OR, 97006







