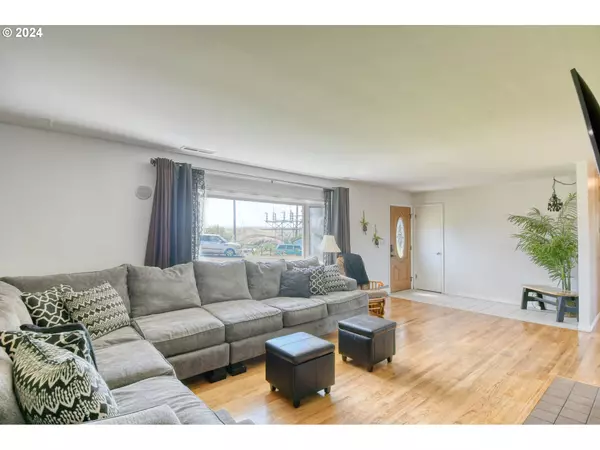Bought with Coldwell Banker Farley Company
$395,000
$399,900
1.2%For more information regarding the value of a property, please contact us for a free consultation.
4 Beds
2.1 Baths
3,365 SqFt
SOLD DATE : 08/29/2024
Key Details
Sold Price $395,000
Property Type Single Family Home
Sub Type Single Family Residence
Listing Status Sold
Purchase Type For Sale
Square Footage 3,365 sqft
Price per Sqft $117
MLS Listing ID 24373777
Sold Date 08/29/24
Style Stories2, Ranch
Bedrooms 4
Full Baths 2
Year Built 1956
Annual Tax Amount $4,339
Tax Year 2023
Lot Size 0.320 Acres
Property Description
Welcome to 2 NE Nelson Drive where you find this endearing mid-century home, sitting prominently on an over-sized lot. With almost 3,500 sq ft this sprawling two story ranch offers spaces for everyone. 4 bedrooms Yes! 2.5 bathrooms Yes! Kitchen and Dining Room Yes! Bonus Kitchenette Yes! Dedicated Office Yes! Family Room Yes! Supersized Utility Yes! Wet Bar Yes! Bonus Room Yes! Walk-in Pantry Yes! Enter to find a spacious living room adorned with timeless hardwood floors and charming fireplace, leading to dining room and modern kitchen featuring abundant floor to ceiling cabinetry and shiny new appliances. On the main floor you find 2 bedrooms and 1.5 bathrooms along with a dedicated office and wet bar. Downstairs offers an expansive family room, 2 additional bedrooms, a full bathroom, a kitchenette and an extra large utility room, a walk-in pantry and a bonus room ready for crafts and/or exercise equipment and also featuring convenient storage and closet space throughout. Outside you will appreciate a well maintained home with wood siding, modern roofing, a large backyard BBQ deck, overlooking a fenced backyard and offering scenic mountain views, along with a fire pit, 2 car garage, bonus shed and additional workshop and ample RV Parking. This special home has so much to offer and is ready for new memories. Hard to find at this price! Call Today!
Location
State OR
County Umatilla
Area _435
Interior
Heating Forced Air, Heat Pump
Cooling Heat Pump
Fireplaces Number 1
Fireplaces Type Wood Burning
Exterior
Garage Attached
Garage Spaces 2.0
View Mountain, Trees Woods
Garage Yes
Building
Story 2
Sewer Public Sewer
Water Public Water
Level or Stories 2
Schools
Elementary Schools Other
Middle Schools Sunridge
High Schools Pendleton
Others
Senior Community No
Acceptable Financing Cash, Conventional, FHA
Listing Terms Cash, Conventional, FHA
Read Less Info
Want to know what your home might be worth? Contact us for a FREE valuation!

Our team is ready to help you sell your home for the highest possible price ASAP

GET MORE INFORMATION

Principal Broker | Lic# 201210644
ted@beachdogrealestategroup.com
1915 NE Stucki Ave. Suite 250, Hillsboro, OR, 97006







