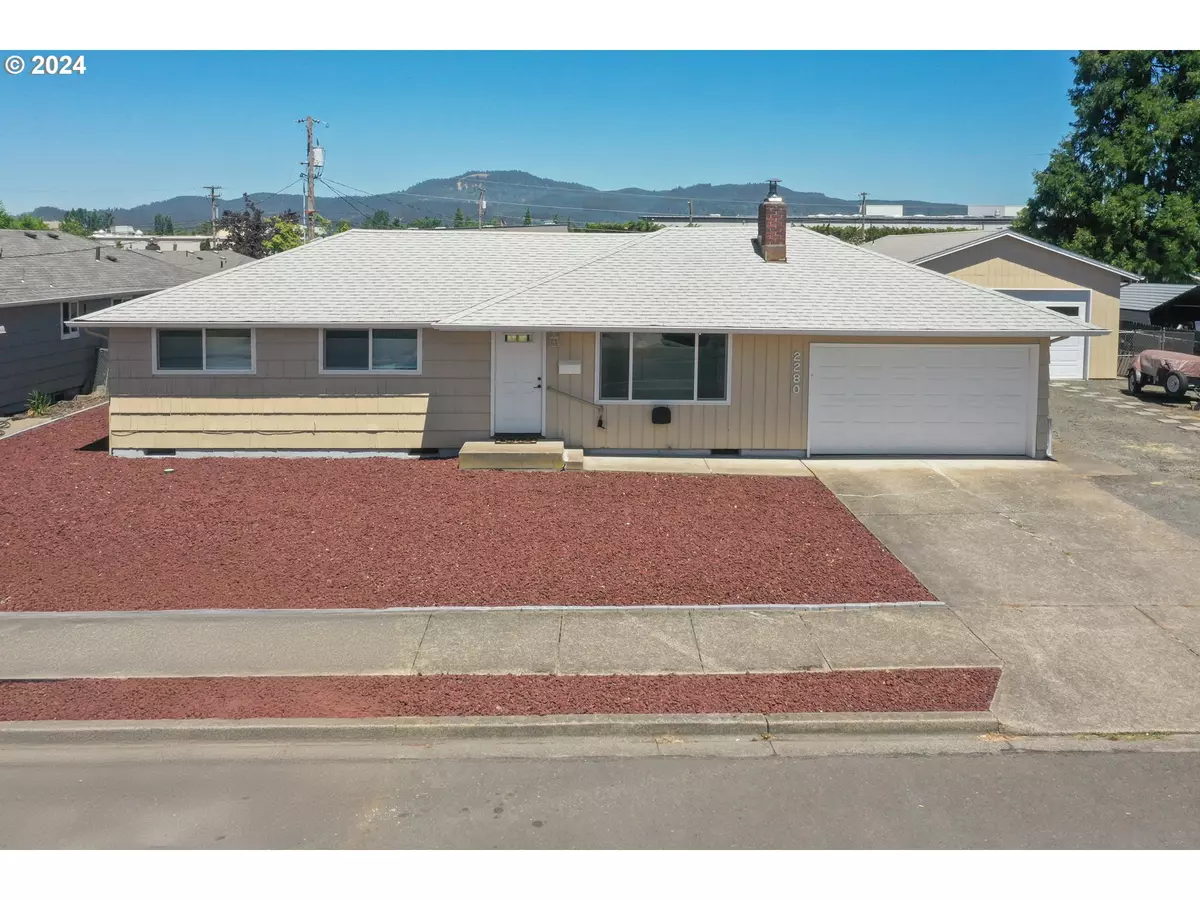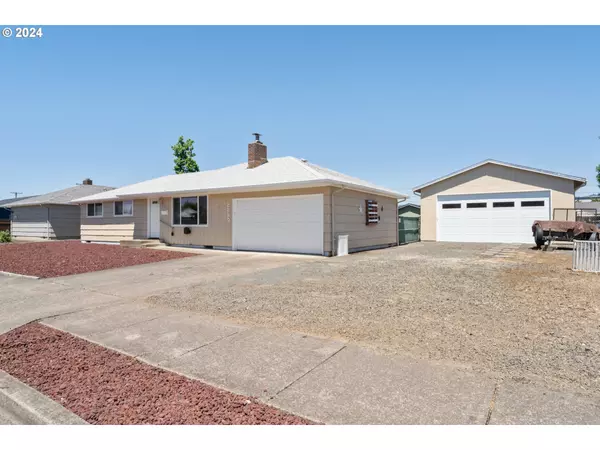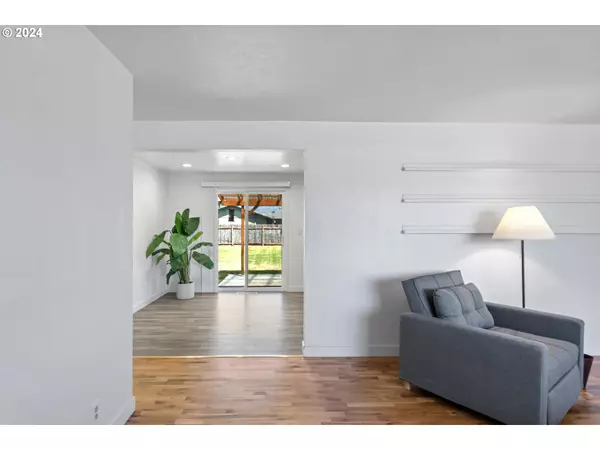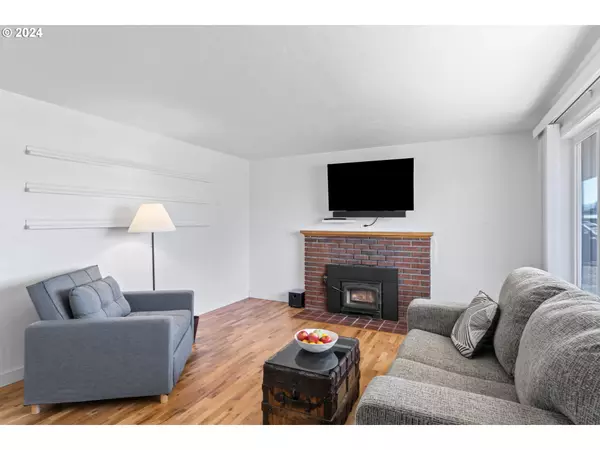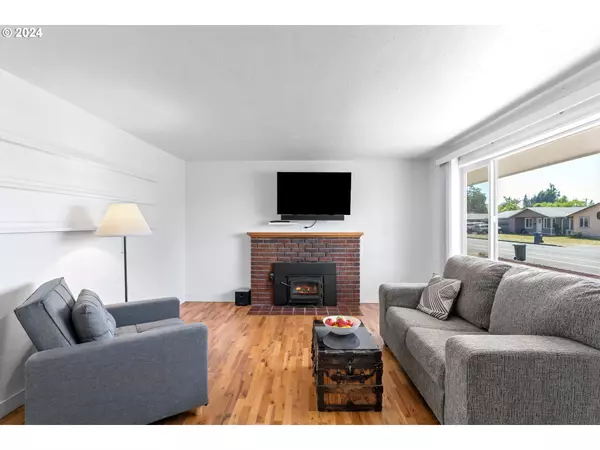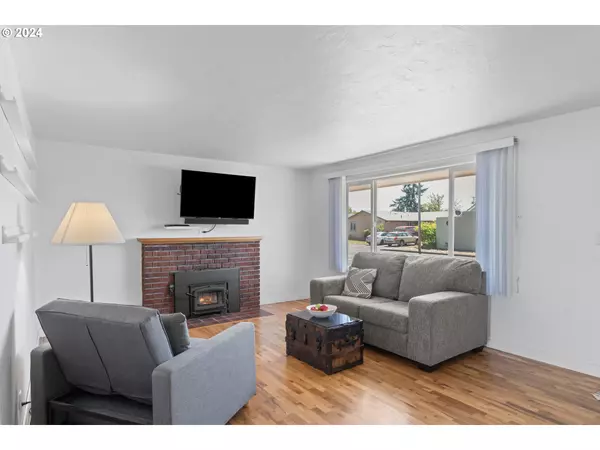Bought with United Real Estate Properties
$397,000
$397,000
For more information regarding the value of a property, please contact us for a free consultation.
3 Beds
1 Bath
964 SqFt
SOLD DATE : 08/29/2024
Key Details
Sold Price $397,000
Property Type Single Family Home
Sub Type Single Family Residence
Listing Status Sold
Purchase Type For Sale
Square Footage 964 sqft
Price per Sqft $411
MLS Listing ID 24102044
Sold Date 08/29/24
Style Ranch
Bedrooms 3
Full Baths 1
Year Built 1956
Annual Tax Amount $3,007
Tax Year 2023
Lot Size 10,018 Sqft
Property Description
24X36 SHOP/RV garage with 220v, & shop bathroom!! Plus 2-car attached garage, and fenced yard (set on almost a quarter acre), complete this 3 bedroom 1 bath house that has been updated and remodeled. Property is conveniently located to shopping, restaurants, schools & McKenzie Willamette Hospital. All these items have been done since 2018: wood stove fireplace insert added, vinyl windows added with top down/bottom up window shades, sliding door to backyard to replace window, covering added to new concrete patio, exterior doors replaced, interior paint, light fixtures including can light fixtures in kitchen, dining room, hallway & bathroom, dimmer switches & Rocker style electric switches added, interior doors including custom barn door to pantry added, mirrored doors added to all closets, remodeled bathroom with walk-in shower, plumbing, vanity, shower door, cabinets plus new recessed bathroom cabinet; in kitchen: countertops, sink, garbage disposal, on-demand hot water, replaced kitchen appliances including stove, dishwasher, microwave; washer/dryer with pedestal in garage; Added RV Garage door with garage door opener for shop, added locking man door at side of shop, added shelving, storage & workbench; and more...Refrigerator and washer/dryer, TV in house and in 2 TVs in shop included.
Location
State OR
County Lane
Area _249
Zoning LD
Rooms
Basement Crawl Space
Interior
Interior Features Garage Door Opener, Hardwood Floors, Luxury Vinyl Plank, Washer Dryer
Heating Forced Air
Cooling Central Air, Heat Pump
Fireplaces Number 1
Fireplaces Type Insert
Appliance Dishwasher, Disposal, Free Standing Range, Free Standing Refrigerator, Instant Hot Water, Microwave, Stainless Steel Appliance
Exterior
Exterior Feature Covered Patio, Fenced, R V Parking, R V Boat Storage, Workshop, Yard
Garage Attached
Garage Spaces 2.0
Roof Type Composition
Garage Yes
Building
Lot Description Level
Story 1
Foundation Concrete Perimeter
Sewer Public Sewer
Water Public Water
Level or Stories 1
Schools
Elementary Schools Maple
Middle Schools Briggs
High Schools Springfield
Others
Senior Community No
Acceptable Financing Cash, Conventional, FHA, VALoan
Listing Terms Cash, Conventional, FHA, VALoan
Read Less Info
Want to know what your home might be worth? Contact us for a FREE valuation!

Our team is ready to help you sell your home for the highest possible price ASAP

GET MORE INFORMATION

Principal Broker | Lic# 201210644
ted@beachdogrealestategroup.com
1915 NE Stucki Ave. Suite 250, Hillsboro, OR, 97006


