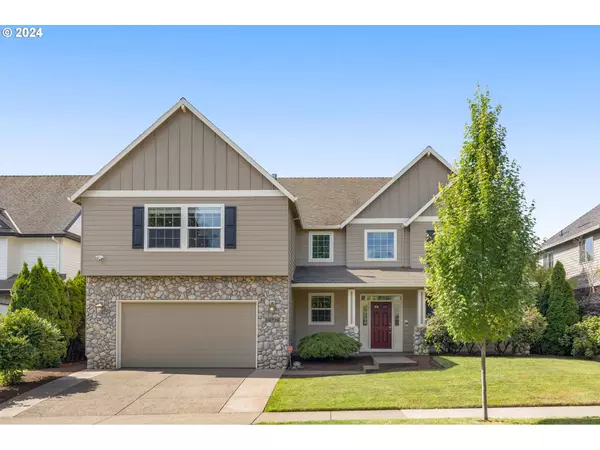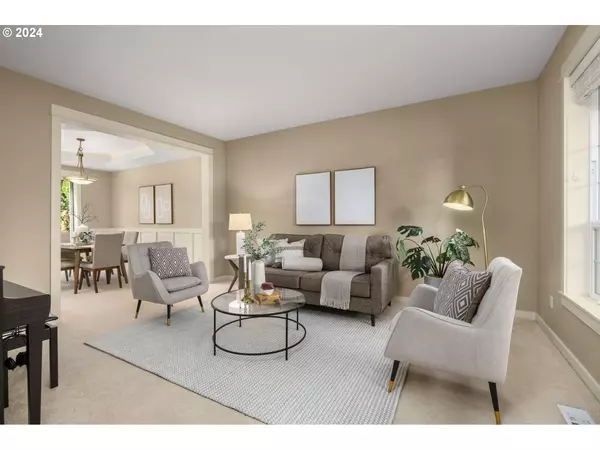Bought with Windermere Realty Trust
$700,000
$699,900
For more information regarding the value of a property, please contact us for a free consultation.
4 Beds
2.1 Baths
2,752 SqFt
SOLD DATE : 08/29/2024
Key Details
Sold Price $700,000
Property Type Single Family Home
Sub Type Single Family Residence
Listing Status Sold
Purchase Type For Sale
Square Footage 2,752 sqft
Price per Sqft $254
Subdivision Canterwood
MLS Listing ID 24240948
Sold Date 08/29/24
Style Stories2, Traditional
Bedrooms 4
Full Baths 2
Condo Fees $430
HOA Fees $35/ann
Year Built 2001
Annual Tax Amount $8,550
Tax Year 2023
Lot Size 6,534 Sqft
Property Description
Don't miss out on this amazing house in a fantastic Tualatin Neighborhood! Nestled in the desirable Canterwood Neighborhood, you'll find this beautiful NW Traditional Home with 4-5 Bedrooms and 2.5 Bathrooms. Fall in love with 17ft high Entry, solid Maple hardwood floors, formal Dining and Living Rm. Creating the perfect flow for entertaining, the elegant Dining room with wainscoting has a Glass slider leading to the back Patio. It's great for flow when entertaining! The gourmet Kitchen features Newer Appliances, Solid Maple cabinets, Slab Granite Island and a modern glass backsplash. Just imagine baking cookies on the large island and then feasting on them in the Breakfast Nook. Natural light floods the "lodge" inspired Family Rm with its large windows and cozy, gas fireplace. Upstairs, the Primary Suite boasts a Soaker Tub, Glass Shower, Double Vanity & huge Walk-in Closet. The other 3 bedrooms are spacious with large windows and generous closets. The 5th Bedroom/Bonus Room is enormous with a large closet and has so many possibilities! Use it as a Media room, Home School room, Yoga/Art studio or all three! The upstairs Bathroom is huge with double sinks, a separate Toilet area and Tub/Shower combination. Enjoy lazy summer afternoons in the private, fenced back yard and patio or indulge your green thumb with the raised bed. The large patio is perfect for a hot tub! New Exterior Paint in 2021. New AC and Furnace installed in 2022. Great location-7 mins to I-5, Close to Ibach Park, Schools and Shopping.
Location
State OR
County Washington
Area _151
Rooms
Basement Crawl Space
Interior
Interior Features Ceiling Fan, Central Vacuum, Garage Door Opener, Granite, Hardwood Floors, High Ceilings, Vaulted Ceiling, Wainscoting, Wallto Wall Carpet, Washer Dryer, Wood Floors
Heating Forced Air
Cooling Central Air
Fireplaces Number 1
Fireplaces Type Gas
Appliance Builtin Oven, Builtin Range, Cook Island, Dishwasher, Disposal, Free Standing Refrigerator, Granite, Island, Microwave, Plumbed For Ice Maker, Tile
Exterior
Exterior Feature Fenced, Patio, Raised Beds, Sprinkler, Yard
Garage Attached
Garage Spaces 2.0
Roof Type Composition
Garage Yes
Building
Lot Description Level, Private
Story 2
Sewer Public Sewer
Water Public Water
Level or Stories 2
Schools
Elementary Schools Byrom
Middle Schools Hazelbrook
High Schools Tualatin
Others
HOA Name Covers Common area maintenance.
Senior Community No
Acceptable Financing Cash, Conventional, FHA, VALoan
Listing Terms Cash, Conventional, FHA, VALoan
Read Less Info
Want to know what your home might be worth? Contact us for a FREE valuation!

Our team is ready to help you sell your home for the highest possible price ASAP

GET MORE INFORMATION

Principal Broker | Lic# 201210644
ted@beachdogrealestategroup.com
1915 NE Stucki Ave. Suite 250, Hillsboro, OR, 97006







